9414 Saric Drive, Highland, IN 46322
Local realty services provided by:Better Homes and Gardens Real Estate Connections
Listed by: katherine bultema
Office: compass indiana, llc.
MLS#:823487
Source:Northwest Indiana AOR as distributed by MLS GRID
9414 Saric Drive,Highland, IN 46322
$314,900
- 4 Beds
- 2 Baths
- 1,452 sq. ft.
- Single family
- Active
Price summary
- Price:$314,900
- Price per sq. ft.:$216.87
About this home
This exceptionally maintained 4 bedroom, 1.5 bathroom Cape Cod located in the heart of Highland boasts 1,410 square feet of living space. The newly installed vinyl siding and a brand-new roof offers peace of mind along with beautiful curb appeal. Step inside to find beautiful hardwood flooring that complements the seamless layout which includes 2 beds on main level (new carpet in 2023) & 2 spacious beds on the upper level. Primary bedroom recently updated with new carpet, white trim, walk-in closet. The well-equipped eat-in kitchen features oak cabinetry, ceramic tile flooring, stainless steel appliances & the laundry closet that allows for main level washer and dryer. Outside, enjoy the fully landscaped backyard, complete with a private, vinyl fencing that ensures seclusion. The paver patio, complete with an awning, provides an ideal spot for outdoor gatherings, while the oversized 2.5 car garage, featuring a workshop area, offers ample storage and utility space. An additional storage shed adds even more room for your belongings. This well cared-for property is a rare find, offering functionality in a vibrant neighborhood within walking distance to the local park, the highly sought after town of Highland is a great place to call home, mere minutes to the expressway making commuting a breeze.
Contact an agent
Home facts
- Year built:1963
- Listing ID #:823487
- Added:182 day(s) ago
- Updated:December 31, 2025 at 03:32 PM
Rooms and interior
- Bedrooms:4
- Total bathrooms:2
- Full bathrooms:1
- Half bathrooms:1
- Living area:1,452 sq. ft.
Structure and exterior
- Year built:1963
- Building area:1,452 sq. ft.
- Lot area:0.14 Acres
Schools
- High school:Highland High School
- Middle school:Highland Middle School
- Elementary school:Mildred Merkley Elementary School
Utilities
- Water:Public
Finances and disclosures
- Price:$314,900
- Price per sq. ft.:$216.87
- Tax amount:$3,017 (2024)
New listings near 9414 Saric Drive
- New
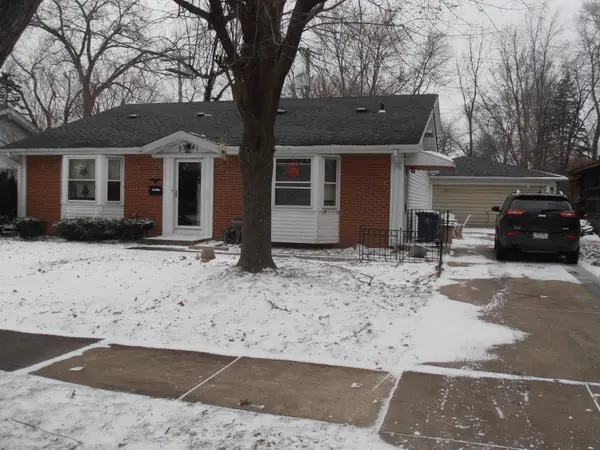 $249,900Active3 beds 2 baths1,732 sq. ft.
$249,900Active3 beds 2 baths1,732 sq. ft.3341 Martha Street, Highland, IN 46322
MLS# 832238Listed by: MCCOLLY REAL ESTATE - New
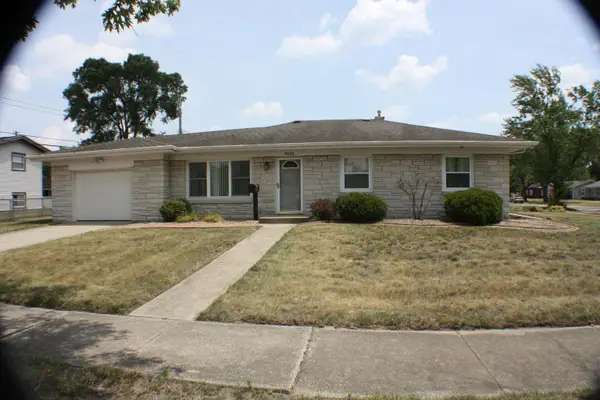 $239,000Active3 beds 1 baths1,120 sq. ft.
$239,000Active3 beds 1 baths1,120 sq. ft.9535 Forrest Drive, Highland, IN 46322
MLS# 832215Listed by: MCCOLLY REAL ESTATE - New
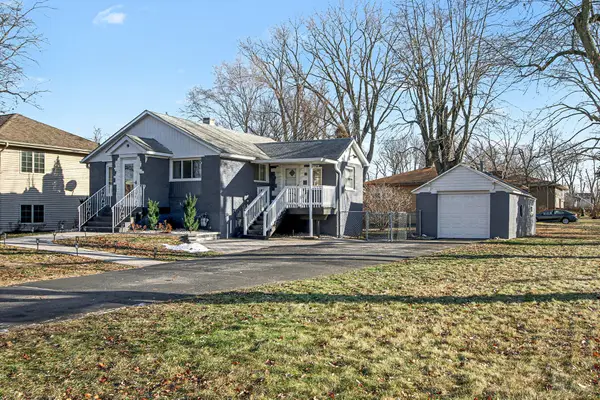 $269,000Active3 beds 1 baths1,946 sq. ft.
$269,000Active3 beds 1 baths1,946 sq. ft.9747 Erie Street, Highland, IN 46322
MLS# 832190Listed by: NEW CHAPTER REAL ESTATE - New
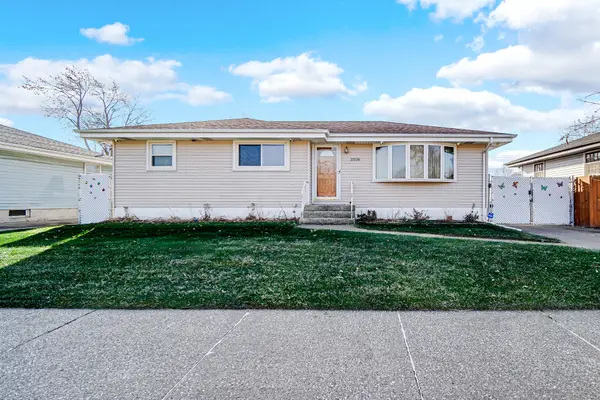 $299,000Active3 beds 2 baths2,204 sq. ft.
$299,000Active3 beds 2 baths2,204 sq. ft.3508 81st Street, Highland, IN 46322
MLS# 832181Listed by: LISTING LEADERS 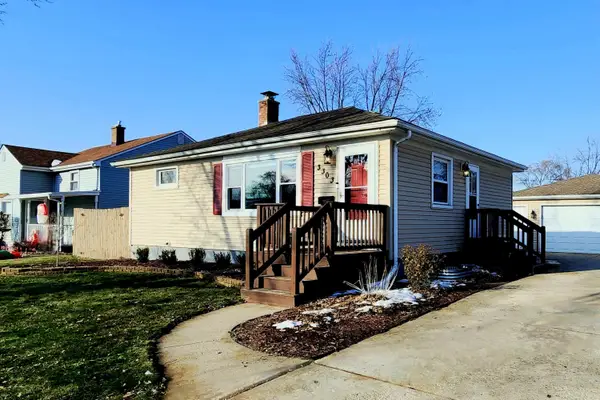 $279,900Pending3 beds 1 baths1,500 sq. ft.
$279,900Pending3 beds 1 baths1,500 sq. ft.3303 Eder Street, Highland, IN 46322
MLS# 832018Listed by: LISTING LEADERS $275,000Active4 beds 2 baths1,693 sq. ft.
$275,000Active4 beds 2 baths1,693 sq. ft.3931 Clough Avenue, Highland, IN 46322
MLS# 831941Listed by: EXP REALTY, LLC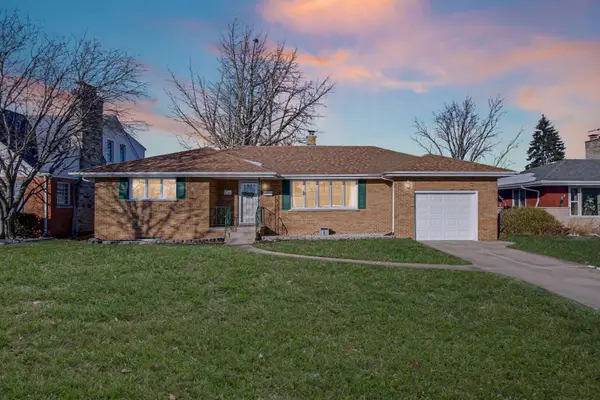 $349,999Pending3 beds 2 baths1,815 sq. ft.
$349,999Pending3 beds 2 baths1,815 sq. ft.3011 Garfield Avenue, Highland, IN 46322
MLS# 831914Listed by: BANGA REALTY, LLC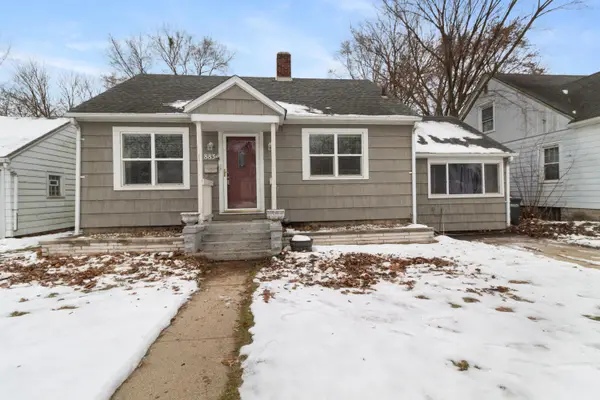 $249,900Active2 beds 2 baths1,308 sq. ft.
$249,900Active2 beds 2 baths1,308 sq. ft.8834 Highland Street, Highland, IN 46322
MLS# 831894Listed by: BACH INVESTMENT GROUP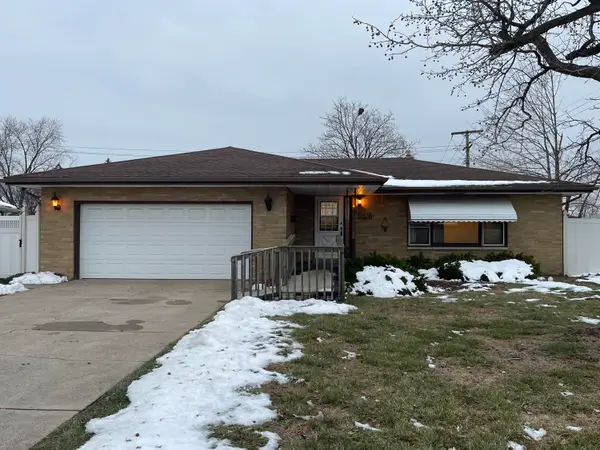 $264,900Pending3 beds 2 baths1,729 sq. ft.
$264,900Pending3 beds 2 baths1,729 sq. ft.9618 Boulevard Drive, Highland, IN 46322
MLS# 831835Listed by: WEICHERT REALTORS - SHORELINE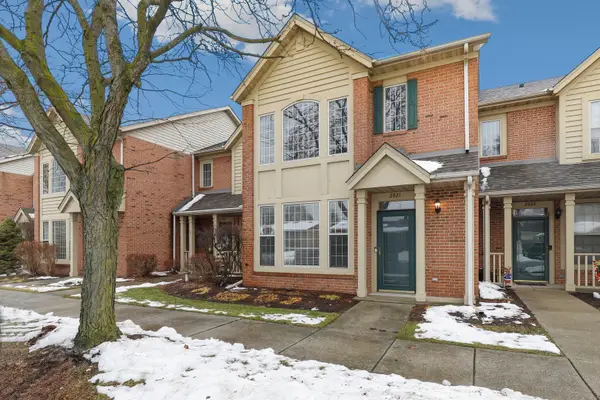 $249,900Pending2 beds 2 baths1,312 sq. ft.
$249,900Pending2 beds 2 baths1,312 sq. ft.2921 Clough Avenue, Highland, IN 46322
MLS# 12529961Listed by: REDFIN CORPORATION
