1236 S Decatur Street, Hobart, IN 46342
Local realty services provided by:Better Homes and Gardens Real Estate Connections
Listed by: josh biggs, mandie biggs
Office: coldwell banker realty
MLS#:828976
Source:Northwest Indiana AOR as distributed by MLS GRID
1236 S Decatur Street,Hobart, IN 46342
$469,900
- 3 Beds
- 3 Baths
- 3,512 sq. ft.
- Single family
- Pending
Price summary
- Price:$469,900
- Price per sq. ft.:$133.8
About this home
Tucked away on nearly 2 acres of wooded serenity, this beautifully updated home offers the perfect blend of privacy, comfort, and modern convenience. Step inside to find fresh paint throughout, newer flooring and carpet, and an inviting open layout that feels like new from top to bottom. Every major update has already been done for you -- siding, windows, water softener, bladder tank, mechanicals, and all appliances are less than 7 years old, ensuring worry-free living for years to come. The fully finished basement provides incredible extra space and features a pellet burner that keeps things cozy all winter long while saving on utilities. Outside, enjoy your own peaceful retreat surrounded by trees, with a newly paved driveway (2024) leading to an impressive 3-car detached garage -- perfect for vehicles, hobbies, or extra storage. If you're looking for a move-in-ready home where everything feels brand new, with the space and seclusion you've been dreaming of, this could be the one!
Contact an agent
Home facts
- Year built:1971
- Listing ID #:828976
- Added:67 day(s) ago
- Updated:December 14, 2025 at 03:08 PM
Rooms and interior
- Bedrooms:3
- Total bathrooms:3
- Full bathrooms:3
- Living area:3,512 sq. ft.
Structure and exterior
- Year built:1971
- Building area:3,512 sq. ft.
- Lot area:1.87 Acres
Utilities
- Water:Well
Finances and disclosures
- Price:$469,900
- Price per sq. ft.:$133.8
- Tax amount:$2,922 (2024)
New listings near 1236 S Decatur Street
- New
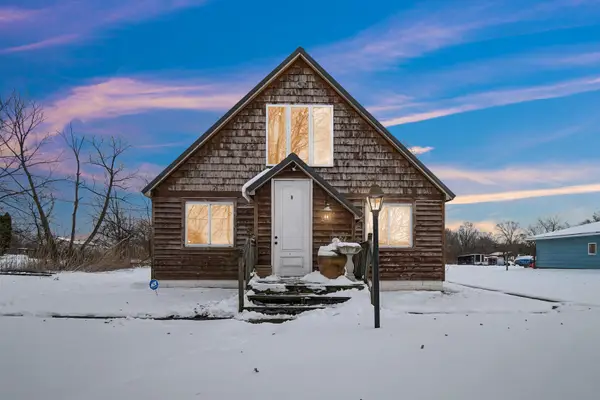 Listed by BHGRE$319,000Active3 beds 2 baths1,914 sq. ft.
Listed by BHGRE$319,000Active3 beds 2 baths1,914 sq. ft.7111 Mississippi Street, Merrillville, IN 46410
MLS# 831676Listed by: BETTER HOMES AND GARDENS REAL - New
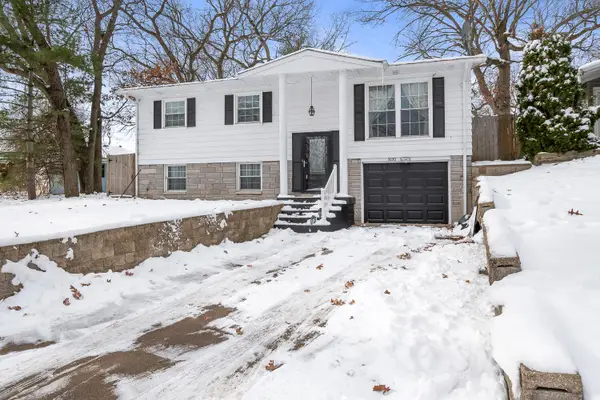 $299,900Active4 beds 2 baths1,932 sq. ft.
$299,900Active4 beds 2 baths1,932 sq. ft.3030 N Lake Park Avenue, Hobart, IN 46342
MLS# 831668Listed by: REALTY EXECUTIVES PREMIER 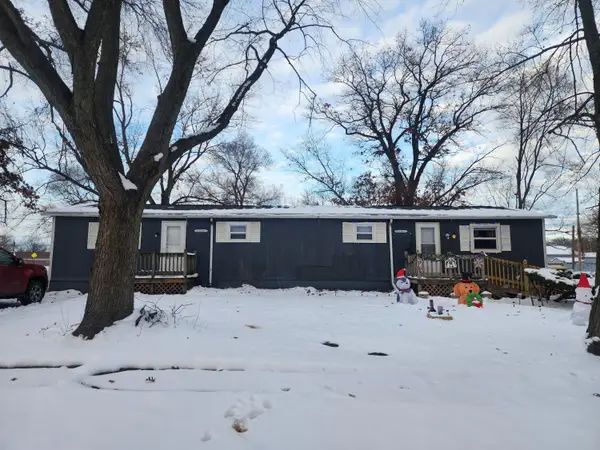 $159,900Pending4 beds 2 baths
$159,900Pending4 beds 2 baths28-30 Mckinley Avenue, Hobart, IN 46342
MLS# 831631Listed by: THE JAEGER GROUP, LLC- New
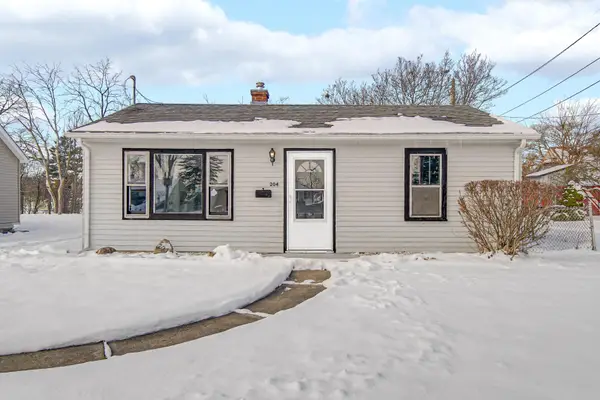 $179,000Active2 beds 1 baths600 sq. ft.
$179,000Active2 beds 1 baths600 sq. ft.204 S Colorado Street, Hobart, IN 46342
MLS# 831626Listed by: 219 REALTY, LLC - New
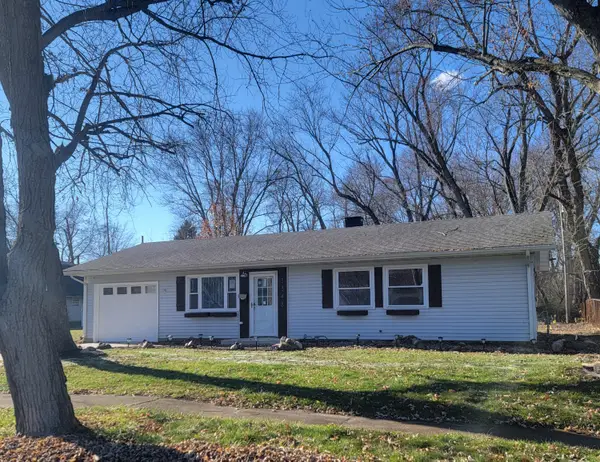 $265,000Active3 beds 2 baths988 sq. ft.
$265,000Active3 beds 2 baths988 sq. ft.1348 S Illinois Street, Hobart, IN 46342
MLS# 831612Listed by: MCCOLLY REAL ESTATE - New
 $199,900Active3 beds 1 baths1,187 sq. ft.
$199,900Active3 beds 1 baths1,187 sq. ft.1210 S Ash Street, Hobart, IN 46342
MLS# 831548Listed by: COLDWELL BANKER REALTY - New
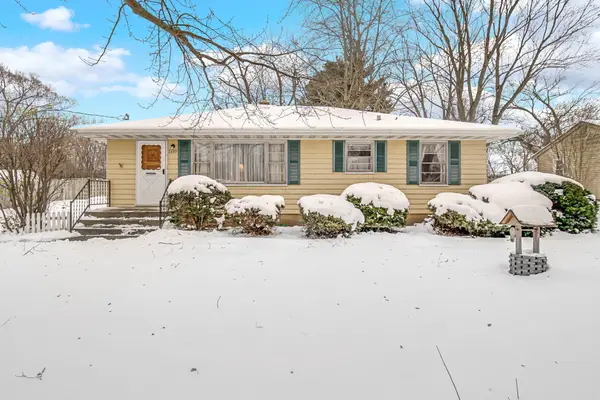 $209,900Active3 beds 1 baths1,120 sq. ft.
$209,900Active3 beds 1 baths1,120 sq. ft.7339 Grand Boulevard, Hobart, IN 46342
MLS# 831493Listed by: GINTER REALTY 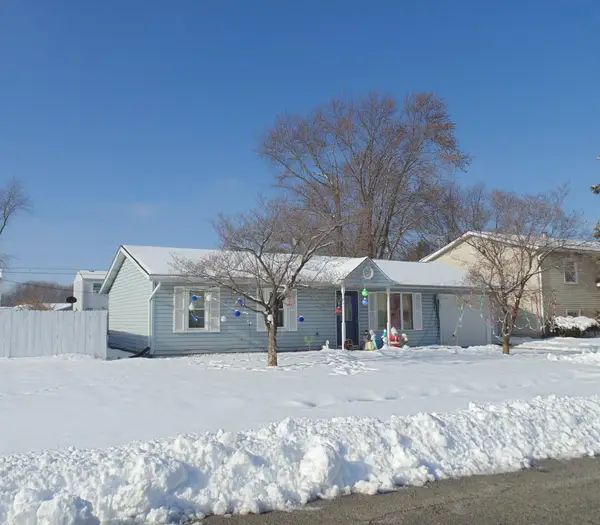 $186,000Active3 beds 1 baths888 sq. ft.
$186,000Active3 beds 1 baths888 sq. ft.3170 Lawrence Street, Hobart, IN 46342
MLS# 831435Listed by: MCCOLLY REAL ESTATE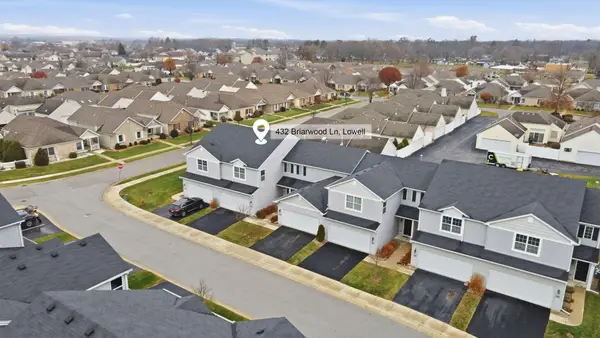 $244,900Active2 beds 2 baths1,596 sq. ft.
$244,900Active2 beds 2 baths1,596 sq. ft.432 Briarwood Lane, Lowell, IN 46356
MLS# 831402Listed by: IRISH REALTY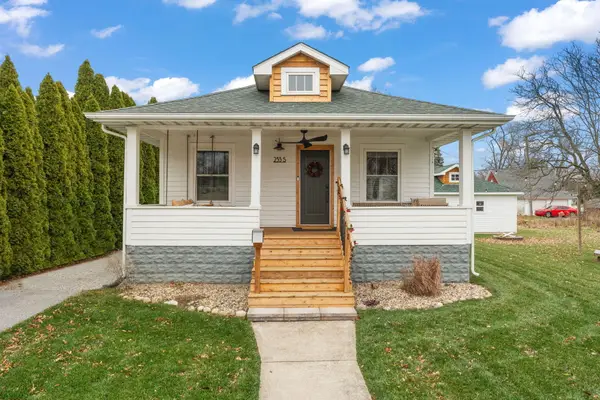 $249,000Active2 beds 2 baths1,107 sq. ft.
$249,000Active2 beds 2 baths1,107 sq. ft.233 S Washington Street, Hobart, IN 46342
MLS# 831395Listed by: BLACKROCK REAL ESTATE SERVICES
