600 W 10th Street, Hobart, IN 46342
Local realty services provided by:Better Homes and Gardens Real Estate Connections
Listed by:tracy anderson
Office:mccolly real estate
MLS#:826405
Source:Northwest Indiana AOR as distributed by MLS GRID
600 W 10th Street,Hobart, IN 46342
$349,000
- 2 Beds
- 2 Baths
- 1,968 sq. ft.
- Single family
- Active
Price summary
- Price:$349,000
- Price per sq. ft.:$177.34
About this home
HOME.SWEET.HOME. This one-of-a-kind gem offers a RARE OPPORTUNITY to enjoy all of the country charm in the heart of the city. Highlights of this redwood log home include an open concept main level with beautiful redwood vaulted ceilings, custom kitchen cabinetry, a large island with built-in cooktop, quartz countertops, stainless steel appliances (included), new flooring throughout, stone wall/hearth with woodburning stove in the living room on the main level, main floor laundry in the primary bedroom (washer/dryer included) and completely updated main floor bathroom. The new custom staircase leads you to the walkout lower level where you will find more custom cabinetry, new luxury vinyl flooring, a brand new 3/4 bath and a beautiful wood burning stone fireplace with carved mantle, a true focal point. The picturesque .79-acre homesite is a charming space to relax, connect with nature and take in the beauty of the impressive landscape. So many options...from the covered front porch, the multi-level composite deck, the hot tub or the fire pit, RELAX, YOU'RE HOME...Composite decking 2023. Hot tub 2023 (included). New concrete driveway 2023. Tankless on- demand hot water heater 2022. All new plumbing 2022. Conveniently located close to major highways, hospital, new park and community pool, downtown/ lakefront area, dining and shopping.
Contact an agent
Home facts
- Year built:1969
- Listing ID #:826405
- Added:12 day(s) ago
- Updated:September 02, 2025 at 04:17 PM
Rooms and interior
- Bedrooms:2
- Total bathrooms:2
- Full bathrooms:1
- Living area:1,968 sq. ft.
Structure and exterior
- Year built:1969
- Building area:1,968 sq. ft.
- Lot area:0.79 Acres
Utilities
- Water:Public
Finances and disclosures
- Price:$349,000
- Price per sq. ft.:$177.34
- Tax amount:$2,725 (2024)
New listings near 600 W 10th Street
- New
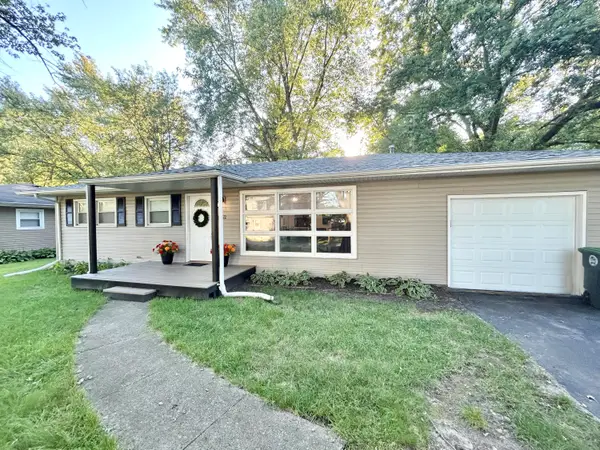 $219,900Active3 beds 1 baths988 sq. ft.
$219,900Active3 beds 1 baths988 sq. ft.652 N Guyer Street, Hobart, IN 46342
MLS# 826996Listed by: FAVELA REAL ESTATE, LLC - New
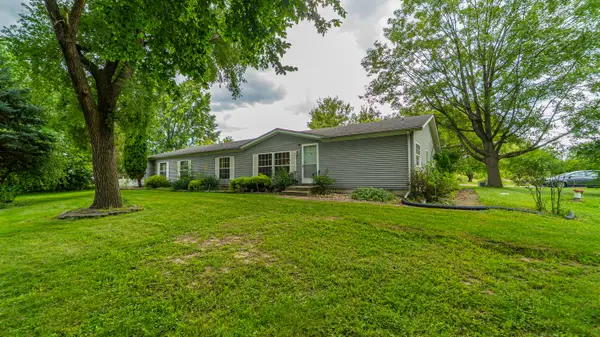 $199,900Active4 beds 3 baths2,387 sq. ft.
$199,900Active4 beds 3 baths2,387 sq. ft.280 S Liverpool Road, Hobart, IN 46342
MLS# 826982Listed by: LISTING LEADERS - Open Sun, 11am to 1pmNew
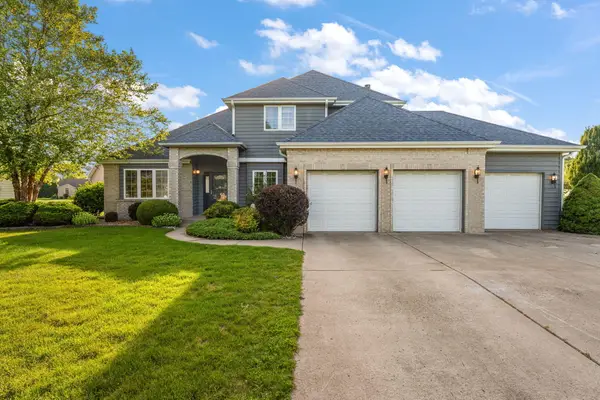 $375,000Active4 beds 3 baths2,620 sq. ft.
$375,000Active4 beds 3 baths2,620 sq. ft.606 Merganser Drive, Hobart, IN 46342
MLS# 826967Listed by: REALTY EXECUTIVES PREMIER - New
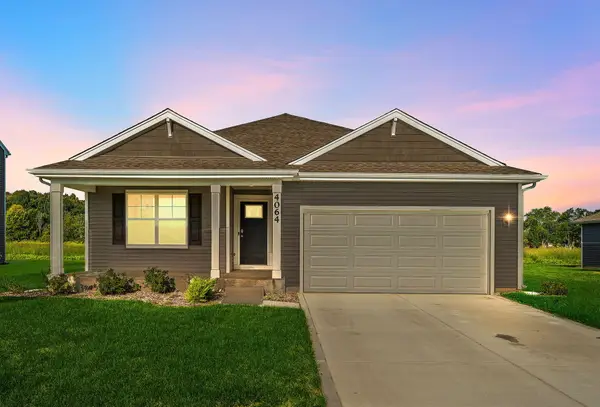 $374,000Active3 beds 2 baths1,498 sq. ft.
$374,000Active3 beds 2 baths1,498 sq. ft.4064 Viceroy Street, Hobart, IN 46342
MLS# 826918Listed by: EXP REALTY, LLC - New
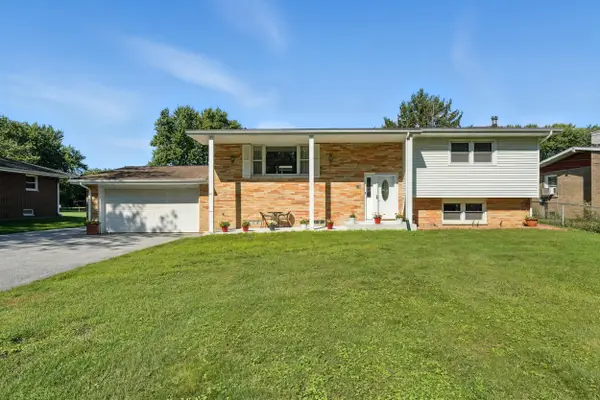 $379,900Active2 beds 2 baths2,294 sq. ft.
$379,900Active2 beds 2 baths2,294 sq. ft.126 S Liverpool Road, Hobart, IN 46342
MLS# 826914Listed by: @PROPERTIES/CHRISTIE'S INTL RE - New
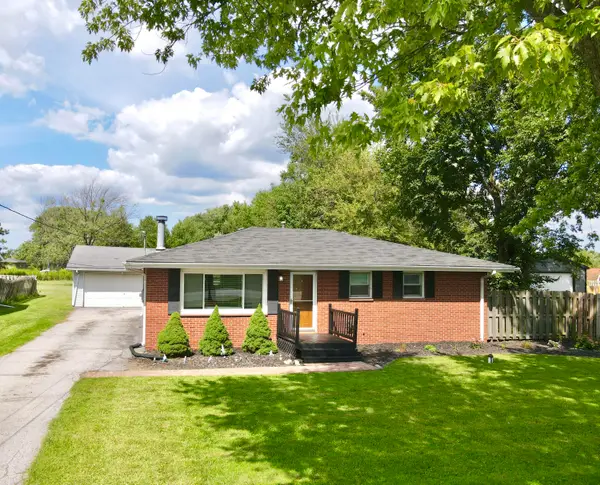 $205,000Active3 beds 1 baths1,189 sq. ft.
$205,000Active3 beds 1 baths1,189 sq. ft.8304 Old Lincoln Highway, Hobart, IN 46342
MLS# 826894Listed by: KEY REALTY INDIANA, LLC - New
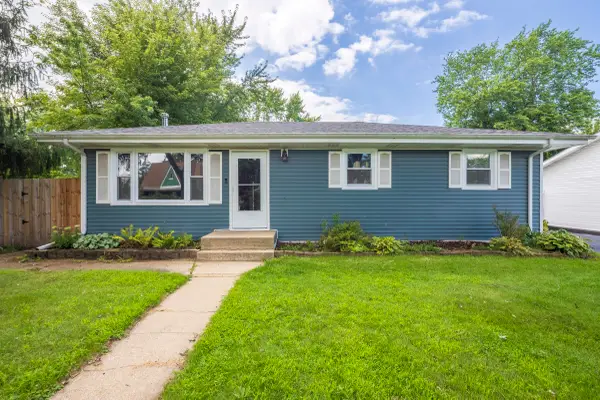 $204,900Active3 beds 1 baths1,040 sq. ft.
$204,900Active3 beds 1 baths1,040 sq. ft.324 N Clark Street, Hobart, IN 46342
MLS# 826844Listed by: BETTER HOMES AND GARDENS REAL - New
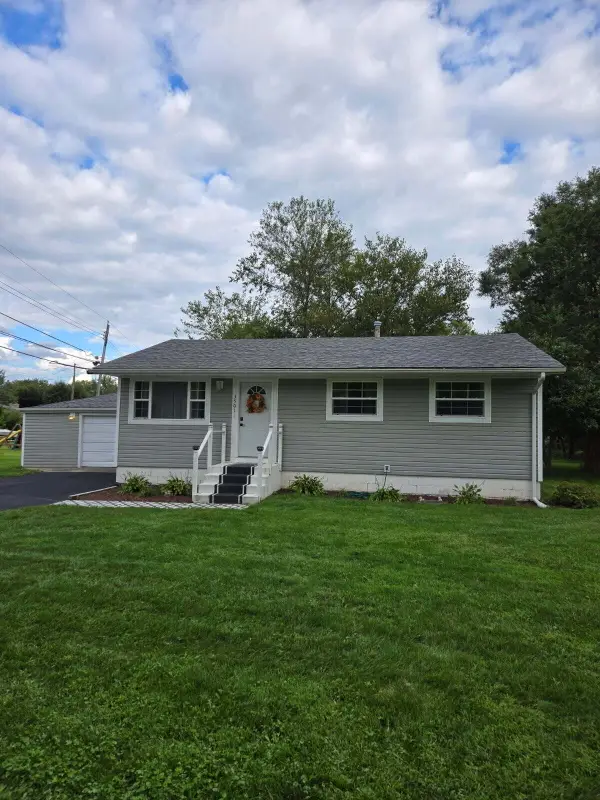 $239,900Active3 beds 1 baths1,872 sq. ft.
$239,900Active3 beds 1 baths1,872 sq. ft.3501 Rush Place, Hobart, IN 46342
MLS# 826670Listed by: NWI LAND COMPANIES, LLC - New
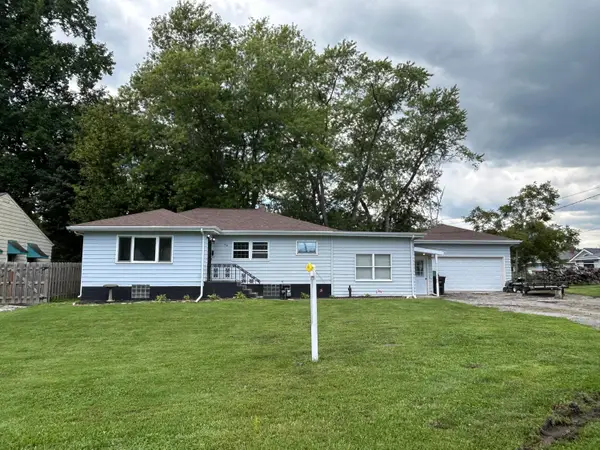 $298,500Active4 beds 2 baths1,460 sq. ft.
$298,500Active4 beds 2 baths1,460 sq. ft.36 N Linda Street, Hobart, IN 46342
MLS# 826722Listed by: MCCOLLY REAL ESTATE 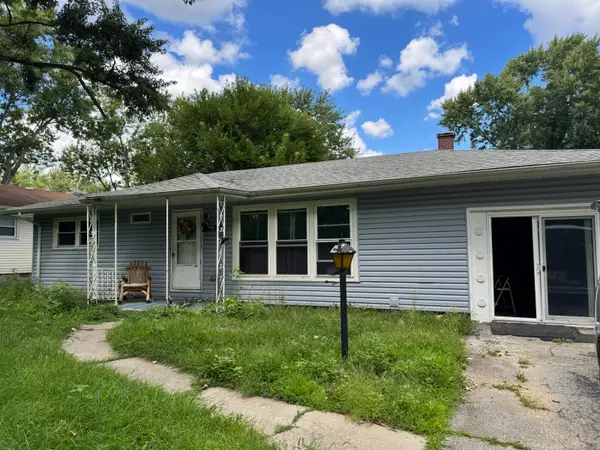 $100,000Pending3 beds 1 baths1,352 sq. ft.
$100,000Pending3 beds 1 baths1,352 sq. ft.1320 W 38th Place, Hobart, IN 46342
MLS# 826648Listed by: CENTURY 21 ALLIANCE GROUP
