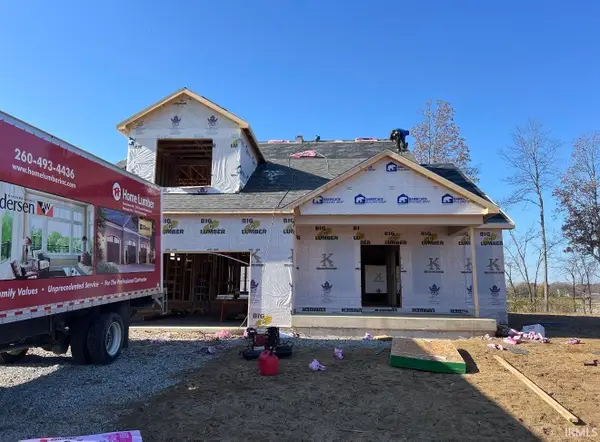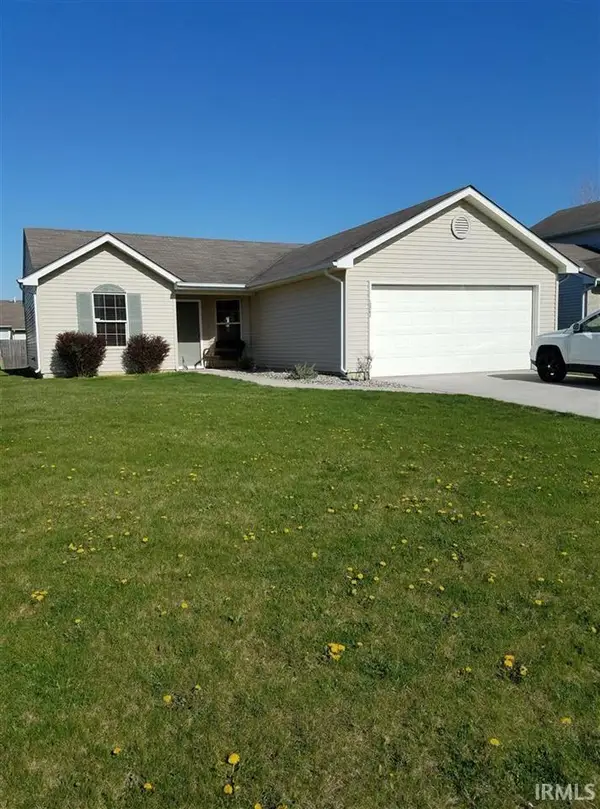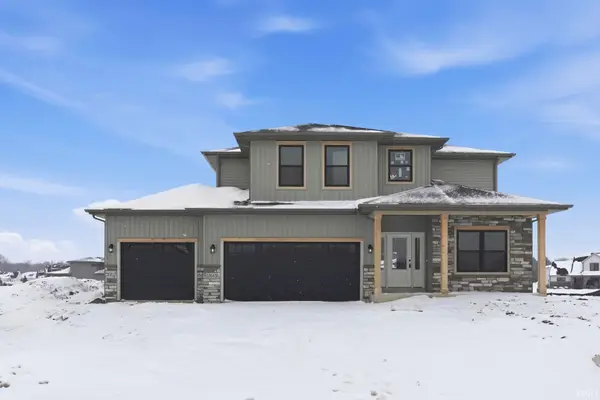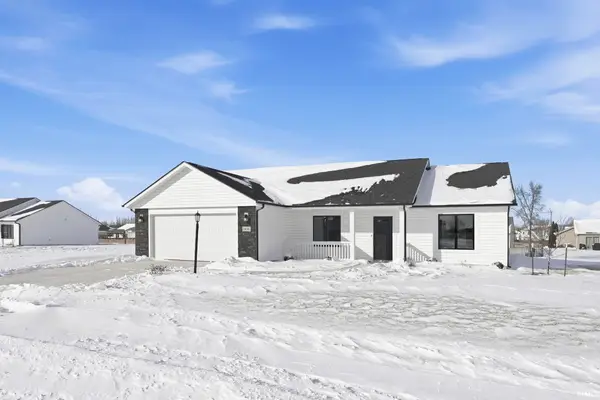105 Twin Eagles Boulevard, Huntertown, IN 46748
Local realty services provided by:Better Homes and Gardens Real Estate Connections
Listed by: jody hurley
Office: mike thomas associates, inc.
MLS#:202402090
Source:Indiana Regional MLS
Price summary
- Price:$749,900
- Price per sq. ft.:$152.85
- Monthly HOA dues:$71.67
About this home
You will not find a more exceptional house in Twin Eagles than this one! This home is meticulously maintained, nearly 5000 sqft of finished custom living space on a half acre pond lot, and I promise you cannot build this home for the price listed. Custom kitchen cabinetry from Grabill Cabinets, granite counter tops, 5 bedrooms, 4 1/2 baths, a daylight full basement with a bar area, a safe room with a vault door, with inside safe included. The main suite has a spacious bedroom with views of the pond, walk in closet, double vanity, tiled shower, and separate jetted tub. Upstairs features 3 bedrooms, 2 full baths, one of which is a jack and jill. The 5th bedroom suite is in the basement, complete with windows, closet and full bath. Many features of this home are custom, including the private water hydrant for an emergency fire, also a great insurance credit. Surround sound throughout the entire house, hard wired security system, and a walk in attic from the upstairs or the pull down from the garage. The kitchen and hearth room are my favorite features of this home, with a vaulted wood beamed ceiling over looking the pond, a gas log fireplace, complete eat in breakfast nook or the full kitchen bar area. This home has so much to offer and no detail left unturned, you will not be disappointed!
Contact an agent
Home facts
- Year built:2007
- Listing ID #:202402090
- Added:753 day(s) ago
- Updated:March 04, 2024 at 08:09 PM
Rooms and interior
- Bedrooms:5
- Total bathrooms:5
- Full bathrooms:4
- Living area:4,906 sq. ft.
Heating and cooling
- Cooling:Central Air
- Heating:Forced Air, Gas
Structure and exterior
- Roof:Shingle
- Year built:2007
- Building area:4,906 sq. ft.
- Lot area:0.58 Acres
Schools
- High school:Carroll
- Middle school:Maple Creek
- Elementary school:Cedar Canyon
Utilities
- Water:City
- Sewer:City
Finances and disclosures
- Price:$749,900
- Price per sq. ft.:$152.85
- Tax amount:$5,376
New listings near 105 Twin Eagles Boulevard
 $677,600Pending6 beds 4 baths3,918 sq. ft.
$677,600Pending6 beds 4 baths3,918 sq. ft.17843 Hutt Ridge Court, Huntertown, IN 46748
MLS# 202604219Listed by: FORT WAYNE PROPERTY GROUP, LLC $239,900Pending3 beds 2 baths1,125 sq. ft.
$239,900Pending3 beds 2 baths1,125 sq. ft.12202 Mossy Oak Run, Fort Wayne, IN 46845
MLS# 202603914Listed by: COLDWELL BANKER REAL ESTATE GROUP- New
 $379,900Active4 beds 3 baths2,244 sq. ft.
$379,900Active4 beds 3 baths2,244 sq. ft.4819 Windrow Way, Fort Wayne, IN 46818
MLS# 202603888Listed by: MIKE THOMAS ASSOC., INC - New
 $899,900Active4 beds 4 baths4,577 sq. ft.
$899,900Active4 beds 4 baths4,577 sq. ft.1185 Cascata Trail, Huntertown, IN 46748
MLS# 202603505Listed by: CENTURY 21 BRADLEY REALTY, INC - Open Sun, 12 to 2pmNew
 $514,900Active4 beds 4 baths2,619 sq. ft.
$514,900Active4 beds 4 baths2,619 sq. ft.17663 Seahawk Lane, Huntertown, IN 46748
MLS# 202603253Listed by: HELLER & SONS, INC. - Open Sun, 1 to 5pm
 $334,900Active3 beds 2 baths1,374 sq. ft.
$334,900Active3 beds 2 baths1,374 sq. ft.1436 Marsh Deer Run, Huntertown, IN 46748
MLS# 202603038Listed by: CENTURY 21 BRADLEY REALTY, INC  $336,400Active4 beds 2 baths1,771 sq. ft.
$336,400Active4 beds 2 baths1,771 sq. ft.12963 Rey Cove, Fort Wayne, IN 46818
MLS# 202603014Listed by: DRH REALTY OF INDIANA, LLC- Open Sun, 2 to 4pm
 $275,000Active3 beds 3 baths1,916 sq. ft.
$275,000Active3 beds 3 baths1,916 sq. ft.12523 Lanai Drive, Fort Wayne, IN 46818
MLS# 202602957Listed by: NOLL TEAM REAL ESTATE  $155,000Active0.33 Acres
$155,000Active0.33 Acres17665 Pavia Pass, Huntertown, IN 46748
MLS# 202602611Listed by: MIKE THOMAS ASSOC., INC- Open Sun, 2 to 4pm
 $799,000Active4 beds 4 baths3,290 sq. ft.
$799,000Active4 beds 4 baths3,290 sq. ft.17839 Monza Pass, Huntertown, IN 46748
MLS# 202602479Listed by: MIKE THOMAS ASSOC., INC

