110 Tawney Eagle Court, Huntertown, IN 46748
Local realty services provided by:Better Homes and Gardens Real Estate Connections
110 Tawney Eagle Court,Huntertown, IN 46748
$550,000
- 3 Beds
- 3 Baths
- 2,911 sq. ft.
- Condominium
- Pending
Listed by:bradley stinsonCell: 260-615-7271
Office:north eastern group realty
MLS#:202426673
Source:Indiana Regional MLS
Price summary
- Price:$550,000
- Price per sq. ft.:$188.94
- Monthly HOA dues:$233.33
About this home
Discover elegance and tranquility in this stunning 2-bedroom (Potentially 3 Bedroom), 2½-bath villa, perfectly positioned on the serene pond in the sought-after community of Twin Eagles. This custom-built Windsor masterpiece is meticulously maintained and ready for its new owner to call it home. Step into the foyer, where you'll be greeted by soaring 10’ ceilings, exquisite crown molding, and an open-concept design that seamlessly connects the dining and great rooms. The dining room is adorned with crown molding, graceful pillars, and a wall of windows that flood the space with natural light. The adjoining great room continues the theme of light and openness, featuring additional windows, a ceiling fan, more crown molding, and a cozy 2-way fireplace. The chef's island kitchen is a culinary delight, boasting custom cabinetry, ample storage, and a hearth room with its own fireplace. Enjoy casual meals in the charming nook, all while overlooking the picturesque pond—ideal for relaxing and taking in the serene views. The master suite is a private retreat, complete with a ceiling fan, crown molding, and a generous walk-in closet. The en-suite bath is a spa-like haven, featuring double vanities, a jetted garden tub, and a spacious walk-in tile shower. Upstairs, you'll find a cozy second bedroom, a full bath, and a versatile family room area, along with a multi-purpose room—perfect for a home office, hobby room, or extra guest space. Step outside to your private patios off the master suite and kitchen, where you can enjoy peaceful moments overlooking the large pond. The oversized 3-car garage offers plenty of space for your vehicles and additional storage. Conveniently located close to shopping, dining, healthcare, and more, this villa is a true showplace that must be seen to be fully appreciated. Schedule your tour today and experience the beauty and comfort this has to offer!
Contact an agent
Home facts
- Year built:2006
- Listing ID #:202426673
- Added:839 day(s) ago
- Updated:September 29, 2025 at 03:50 PM
Rooms and interior
- Bedrooms:3
- Total bathrooms:3
- Full bathrooms:2
- Living area:2,911 sq. ft.
Heating and cooling
- Cooling:Central Air
- Heating:Forced Air, Gas
Structure and exterior
- Roof:Asphalt
- Year built:2006
- Building area:2,911 sq. ft.
- Lot area:0.24 Acres
Schools
- High school:Carroll
- Middle school:Maple Creek
- Elementary school:Aspen Meadows
Utilities
- Water:City
- Sewer:City
Finances and disclosures
- Price:$550,000
- Price per sq. ft.:$188.94
- Tax amount:$6,956
New listings near 110 Tawney Eagle Court
- New
 $269,900Active3 beds 3 baths1,924 sq. ft.
$269,900Active3 beds 3 baths1,924 sq. ft.12012 Kimball Run, Fort Wayne, IN 46845
MLS# 202539030Listed by: ANTHONY REALTORS - New
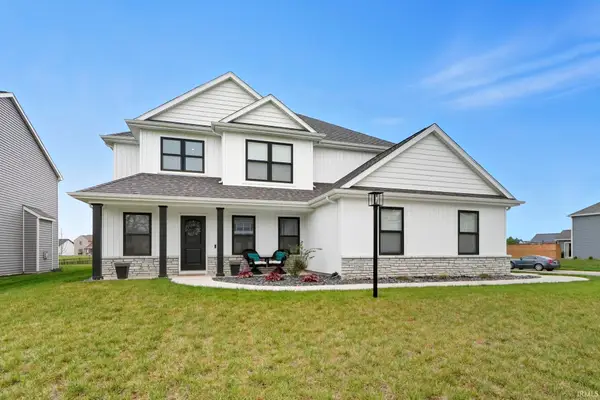 $390,000Active4 beds 3 baths2,335 sq. ft.
$390,000Active4 beds 3 baths2,335 sq. ft.17269 Sonic Court, Huntertown, IN 46748
MLS# 202539019Listed by: UPTOWN REALTY GROUP 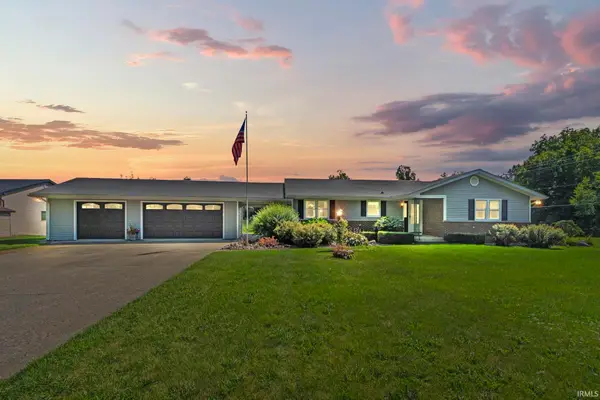 $400,000Active3 beds 3 baths2,620 sq. ft.
$400,000Active3 beds 3 baths2,620 sq. ft.17846 Lima Road, Huntertown, IN 46748
MLS# 202534420Listed by: CENTURY 21 BRADLEY REALTY, INC- Open Sun, 11am to 2pmNew
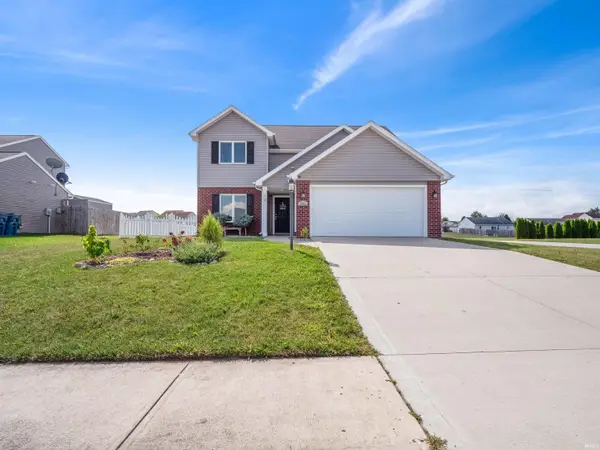 $289,000Active3 beds 3 baths1,688 sq. ft.
$289,000Active3 beds 3 baths1,688 sq. ft.2693 Stonecrop Road, Huntertown, IN 46748
MLS# 202538955Listed by: IMPACT REALTY LLC - New
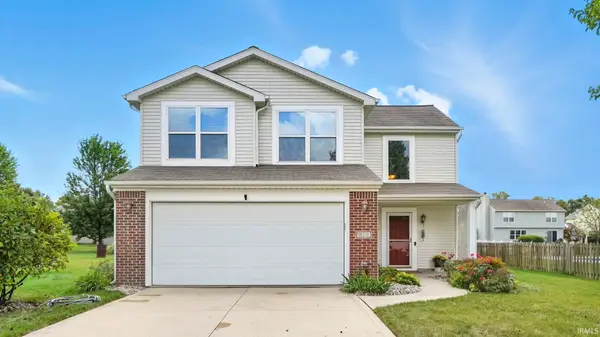 $255,000Active3 beds 3 baths1,520 sq. ft.
$255,000Active3 beds 3 baths1,520 sq. ft.815 Stockwillow Court, Huntertown, IN 46748
MLS# 202538913Listed by: KELLER WILLIAMS REALTY GROUP - New
 $374,900Active5 beds 3 baths2,600 sq. ft.
$374,900Active5 beds 3 baths2,600 sq. ft.709 Atilla Way, Huntertown, IN 46748
MLS# 202538756Listed by: DRH REALTY OF INDIANA, LLC - New
 $334,900Active4 beds 2 baths1,771 sq. ft.
$334,900Active4 beds 2 baths1,771 sq. ft.619 Atilla Way, Huntertown, IN 46748
MLS# 202538757Listed by: DRH REALTY OF INDIANA, LLC - New
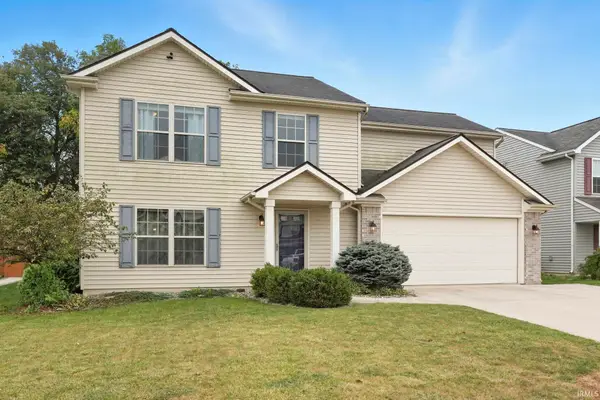 $285,000Active4 beds 3 baths1,791 sq. ft.
$285,000Active4 beds 3 baths1,791 sq. ft.915 Ravenwillow Drive, Huntertown, IN 46748
MLS# 202538724Listed by: CENTURY 21 BRADLEY REALTY, INC 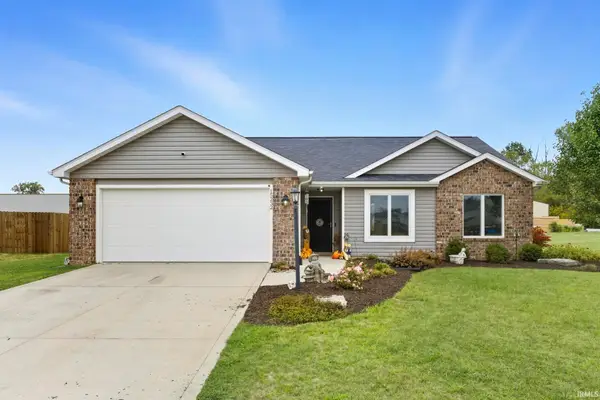 $270,000Pending4 beds 2 baths1,452 sq. ft.
$270,000Pending4 beds 2 baths1,452 sq. ft.15232 Delphinium Place, Huntertown, IN 46748
MLS# 202538508Listed by: UPTOWN REALTY GROUP- New
 $303,940Active3 beds 2 baths1,498 sq. ft.
$303,940Active3 beds 2 baths1,498 sq. ft.12812 Watts Drive, Fort Wayne, IN 46818
MLS# 202538488Listed by: DRH REALTY OF INDIANA, LLC
