1283 Dixon Place, Huntertown, IN 46748
Local realty services provided by:Better Homes and Gardens Real Estate Connections
1283 Dixon Place,Huntertown, IN 46748
$454,900
- 3 Beds
- 3 Baths
- 2,050 sq. ft.
- Single family
- Active
Listed by: diane caudillCell: 260-466-3618
Office: north eastern group realty
MLS#:202605415
Source:Indiana Regional MLS
Price summary
- Price:$454,900
- Price per sq. ft.:$221.9
- Monthly HOA dues:$29.17
About this home
Come out to Rolling Oaks to see the Santee floor plan by Majestic Homes. 2050 square feet with three bedrooms and a den, 2.5 baths, ample kitchen cabinets, and quartz counter space. Enjoy cathedral ceilings, soft close cabinets, primary suite with tiled shower, walk-in closet, enclosed water closet. Also included are sodded and irrigated front yard, hi-efficiency furnace, water softener, insulated footers for a warmer slab, 3 garage door openers. Buyers to confirm square footage, room sizes and schools as acceptable. Schools may change.
Contact an agent
Home facts
- Year built:2024
- Listing ID #:202605415
- Added:446 day(s) ago
- Updated:February 25, 2026 at 08:34 AM
Rooms and interior
- Bedrooms:3
- Total bathrooms:3
- Full bathrooms:2
- Living area:2,050 sq. ft.
Heating and cooling
- Cooling:Central Air
- Heating:Gas
Structure and exterior
- Roof:Asphalt
- Year built:2024
- Building area:2,050 sq. ft.
- Lot area:0.26 Acres
Schools
- High school:Carroll
- Middle school:Carroll
- Elementary school:Huntertown
Utilities
- Water:Public
- Sewer:Public
Finances and disclosures
- Price:$454,900
- Price per sq. ft.:$221.9
- Tax amount:$800
New listings near 1283 Dixon Place
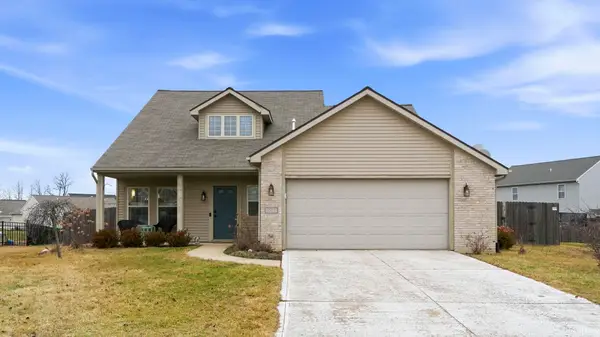 $308,000Pending3 beds 3 baths1,744 sq. ft.
$308,000Pending3 beds 3 baths1,744 sq. ft.1008 Ravenwillow Drive, Huntertown, IN 46748
MLS# 202605449Listed by: NORTH EASTERN GROUP REALTY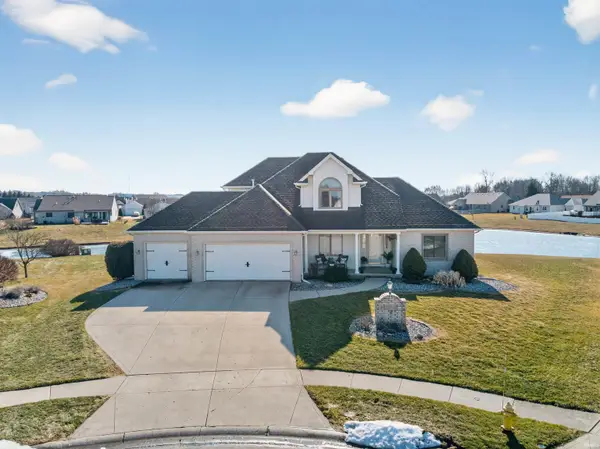 $368,500Pending4 beds 4 baths3,097 sq. ft.
$368,500Pending4 beds 4 baths3,097 sq. ft.12511 Niblick Landing, Fort Wayne, IN 46818
MLS# 202605437Listed by: NORTH EASTERN GROUP REALTY- New
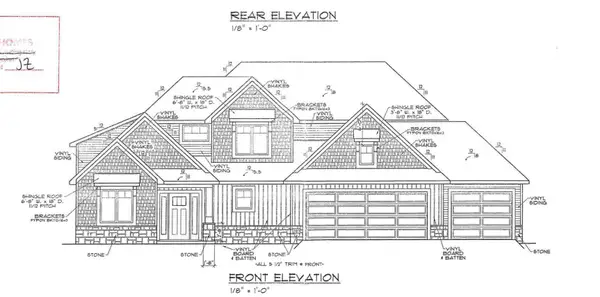 $689,900Active4 beds 3 baths2,830 sq. ft.
$689,900Active4 beds 3 baths2,830 sq. ft.357 Keltic Pines Boulevard, Huntertown, IN 46748
MLS# 202605384Listed by: MIKE THOMAS ASSOC., INC - New
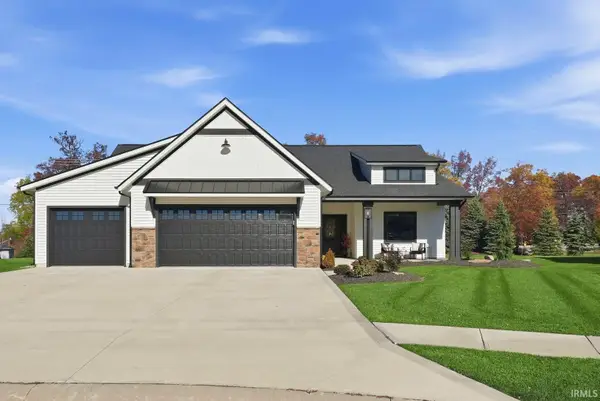 $439,900Active3 beds 2 baths1,710 sq. ft.
$439,900Active3 beds 2 baths1,710 sq. ft.15286 Cranwood Court, Fort Wayne, IN 46845
MLS# 202605345Listed by: AGENCY & CO. REAL ESTATE - New
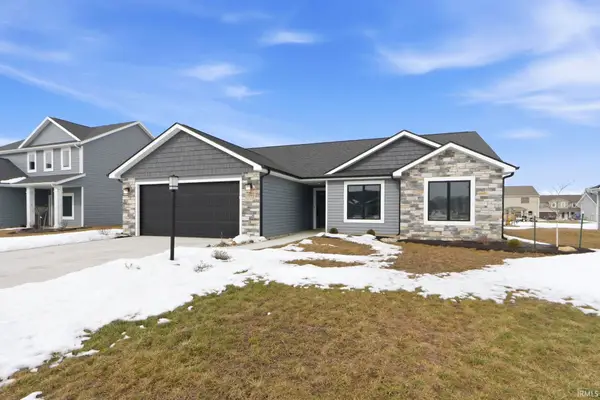 $364,900Active4 beds 2 baths1,621 sq. ft.
$364,900Active4 beds 2 baths1,621 sq. ft.1372 Marsh Deer Run, Huntertown, IN 46748
MLS# 202604931Listed by: CENTURY 21 BRADLEY REALTY, INC - New
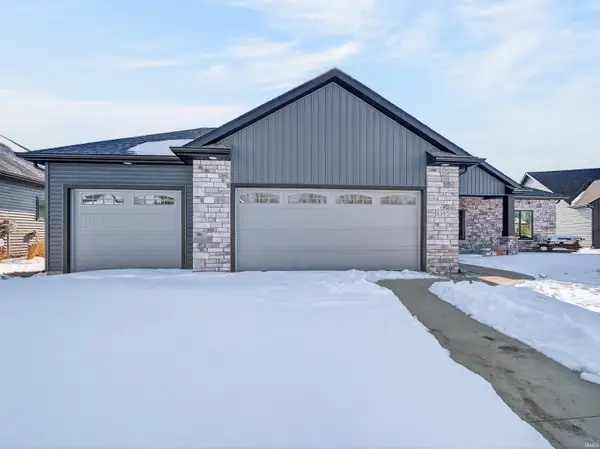 $445,900Active3 beds 2 baths2,004 sq. ft.
$445,900Active3 beds 2 baths2,004 sq. ft.1385 Dixon Place, Huntertown, IN 46748
MLS# 202604832Listed by: NORTH EASTERN GROUP REALTY 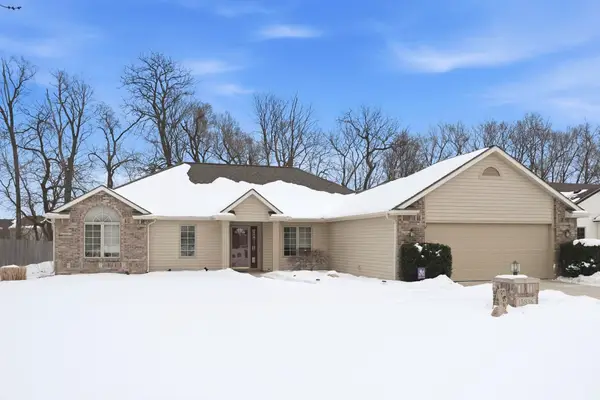 $349,900Active3 beds 2 baths1,740 sq. ft.
$349,900Active3 beds 2 baths1,740 sq. ft.15836 Impala Drive, Huntertown, IN 46748
MLS# 202604598Listed by: RE/MAX RESULTS $379,900Active4 beds 3 baths1,910 sq. ft.
$379,900Active4 beds 3 baths1,910 sq. ft.1414 Marsh Deer Run, Huntertown, IN 46748
MLS# 202604546Listed by: CENTURY 21 BRADLEY REALTY, INC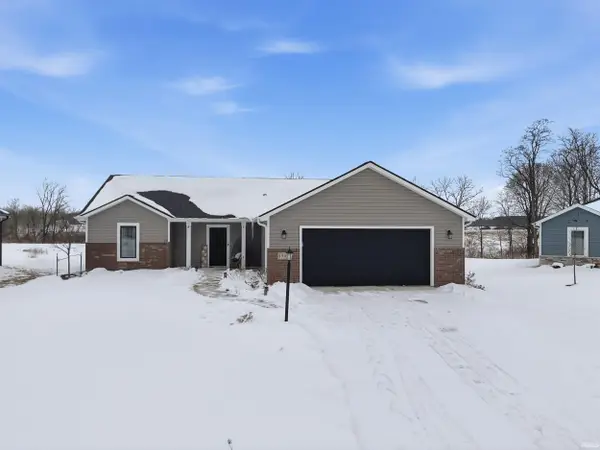 $359,000Active3 beds 2 baths1,445 sq. ft.
$359,000Active3 beds 2 baths1,445 sq. ft.1910 Portland Cove, Huntertown, IN 46748
MLS# 202604348Listed by: RE/MAX EDGE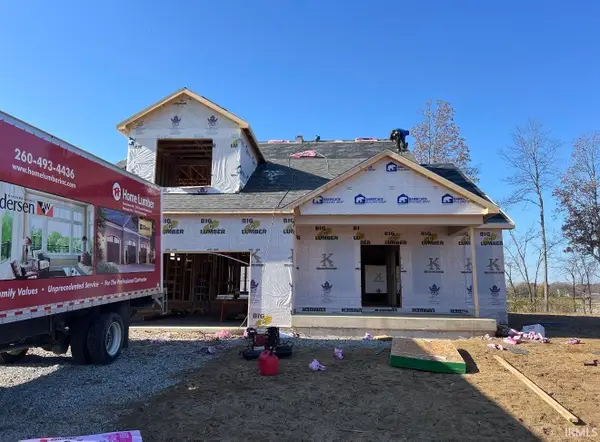 $677,600Pending6 beds 4 baths3,918 sq. ft.
$677,600Pending6 beds 4 baths3,918 sq. ft.17843 Hutt Ridge Court, Huntertown, IN 46748
MLS# 202604219Listed by: FORT WAYNE PROPERTY GROUP, LLC

