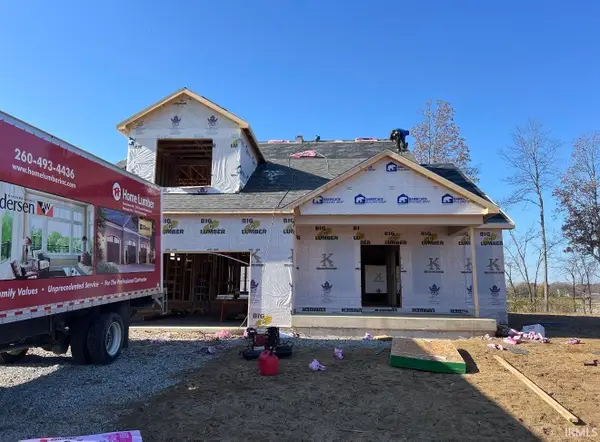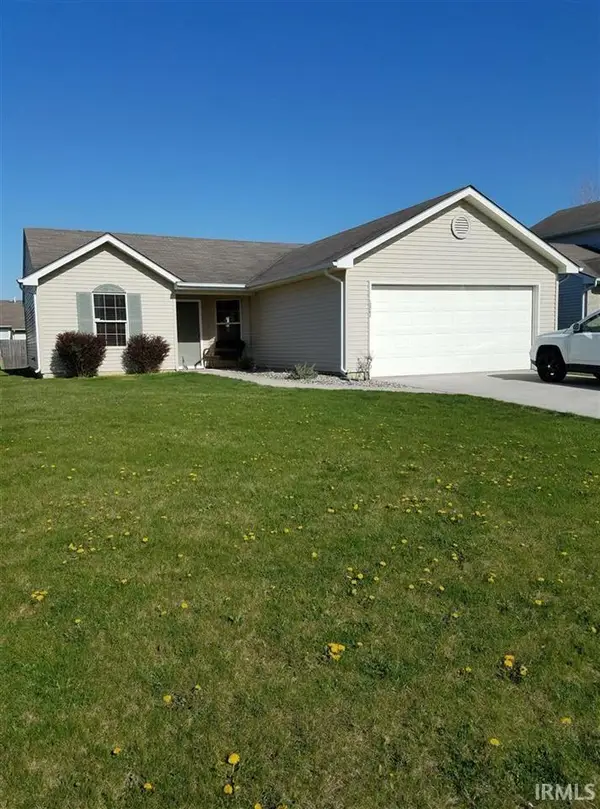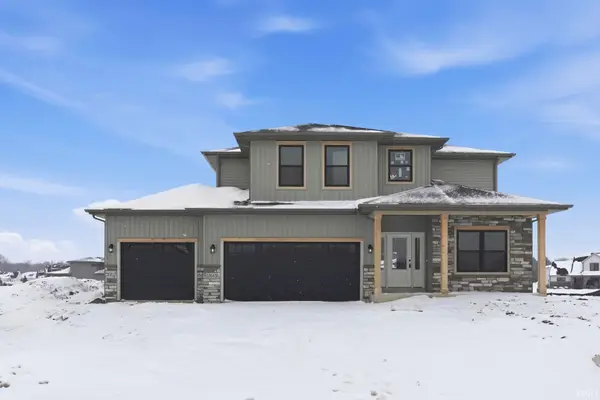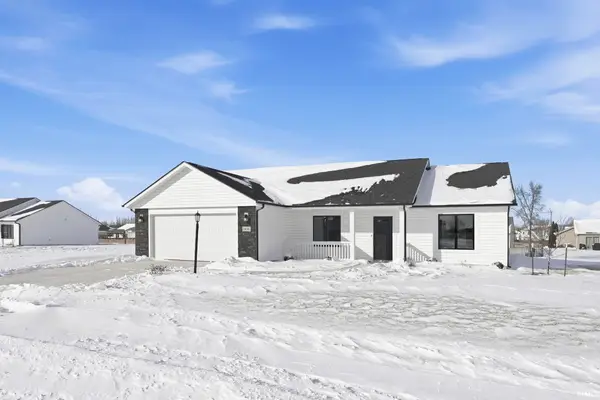15607 Grassy Willow Drive, Huntertown, IN 46748
Local realty services provided by:Better Homes and Gardens Real Estate Connections
15607 Grassy Willow Drive,Huntertown, IN 46748
$269,900
- 4 Beds
- 2 Baths
- 1,910 sq. ft.
- Single family
- Pending
Listed by: ian barnhart
Office: coldwell banker real estate group
MLS#:202344986
Source:Indiana Regional MLS
Price summary
- Price:$269,900
- Price per sq. ft.:$141.31
About this home
**REDUCED & READY TO SELL**Tucked away in Willow Run on a tree lined lot is a beautiful 4-Bedroom that does not lack for space or lay-out options. Step inside the vaulted entryway, and behind glass French doors find the first of two Living Spaces ~ a spacious Den/Formal Dining Room/ Home Office. Continue on to the Great Room and adjacent Eat-in Kitchen which comes fully loaded with upscale Stainless Steel appliances and offers easy access to the back patio. Wrapping up the Homes main level is a private Laundry Room already fitted with a Washer & Dryer and main floor Half Bath tucked behind a pocket door. The Upper Level is comprised of a large Master Suite with a walk-in closet and en suite PLUS Three Guestrooms and their shared Full Bathroom. The location could not be better; located in the highly desirable NWA School District and near the Parkview Regional Hospital, Parkview Family YMCA, Pufferbelly Trail, easy highway access, and all of the dining & shopping options nearby Lima & Dupont roads have to offer. Schedule your tour Today & be moved into your new Home before the New Year!
Contact an agent
Home facts
- Year built:2011
- Listing ID #:202344986
- Added:801 day(s) ago
- Updated:December 23, 2023 at 05:44 PM
Rooms and interior
- Bedrooms:4
- Total bathrooms:2
- Full bathrooms:2
- Living area:1,910 sq. ft.
Heating and cooling
- Cooling:Central Air
- Heating:Forced Air, Gas
Structure and exterior
- Roof:Dimensional Shingles
- Year built:2011
- Building area:1,910 sq. ft.
- Lot area:0.18 Acres
Schools
- High school:Carroll
- Middle school:Carroll
- Elementary school:Aspen Meadows
Utilities
- Water:City
- Sewer:City
Finances and disclosures
- Price:$269,900
- Price per sq. ft.:$141.31
- Tax amount:$1,647
New listings near 15607 Grassy Willow Drive
- New
 $359,000Active3 beds 2 baths1,432 sq. ft.
$359,000Active3 beds 2 baths1,432 sq. ft.1910 Portland Cove, Huntertown, IN 46748
MLS# 22075877Listed by: RE/MAX EDGE  $677,600Pending6 beds 4 baths3,918 sq. ft.
$677,600Pending6 beds 4 baths3,918 sq. ft.17843 Hutt Ridge Court, Huntertown, IN 46748
MLS# 202604219Listed by: FORT WAYNE PROPERTY GROUP, LLC $239,900Pending3 beds 2 baths1,125 sq. ft.
$239,900Pending3 beds 2 baths1,125 sq. ft.12202 Mossy Oak Run, Fort Wayne, IN 46845
MLS# 202603914Listed by: COLDWELL BANKER REAL ESTATE GROUP- Open Sun, 1 to 3pmNew
 $379,900Active4 beds 3 baths2,244 sq. ft.
$379,900Active4 beds 3 baths2,244 sq. ft.4819 Windrow Way, Fort Wayne, IN 46818
MLS# 202603888Listed by: MIKE THOMAS ASSOC., INC - New
 $899,900Active4 beds 4 baths4,577 sq. ft.
$899,900Active4 beds 4 baths4,577 sq. ft.1185 Cascata Trail, Huntertown, IN 46748
MLS# 202603505Listed by: CENTURY 21 BRADLEY REALTY, INC - Open Sun, 12 to 2pmNew
 $514,900Active4 beds 4 baths2,619 sq. ft.
$514,900Active4 beds 4 baths2,619 sq. ft.17663 Seahawk Lane, Huntertown, IN 46748
MLS# 202603253Listed by: HELLER & SONS, INC. - Open Sun, 1 to 5pm
 $334,900Active3 beds 2 baths1,374 sq. ft.
$334,900Active3 beds 2 baths1,374 sq. ft.1436 Marsh Deer Run, Huntertown, IN 46748
MLS# 202603038Listed by: CENTURY 21 BRADLEY REALTY, INC  $336,400Active4 beds 2 baths1,771 sq. ft.
$336,400Active4 beds 2 baths1,771 sq. ft.12963 Rey Cove, Fort Wayne, IN 46818
MLS# 202603014Listed by: DRH REALTY OF INDIANA, LLC- Open Sun, 2 to 4pm
 $275,000Active3 beds 3 baths1,916 sq. ft.
$275,000Active3 beds 3 baths1,916 sq. ft.12523 Lanai Drive, Fort Wayne, IN 46818
MLS# 202602957Listed by: NOLL TEAM REAL ESTATE  $155,000Active0.33 Acres
$155,000Active0.33 Acres17665 Pavia Pass, Huntertown, IN 46748
MLS# 202602611Listed by: MIKE THOMAS ASSOC., INC

