15727 Tawney Eagle Cove, Huntertown, IN 46748
Local realty services provided by:Better Homes and Gardens Real Estate Connections
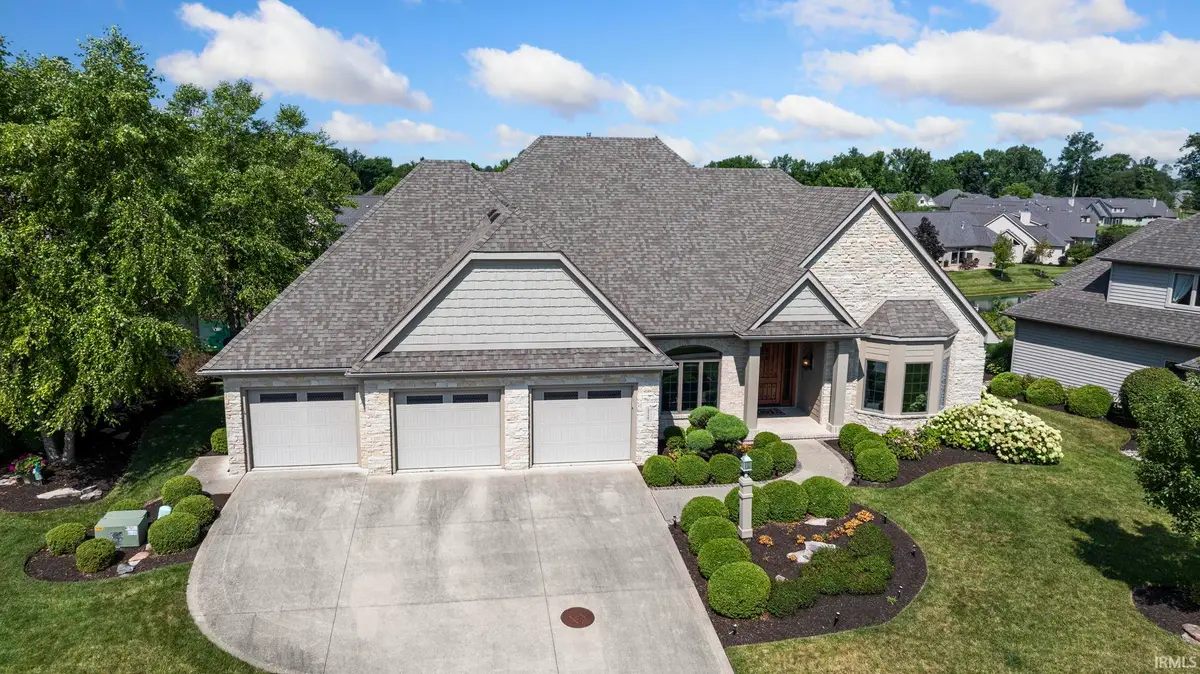
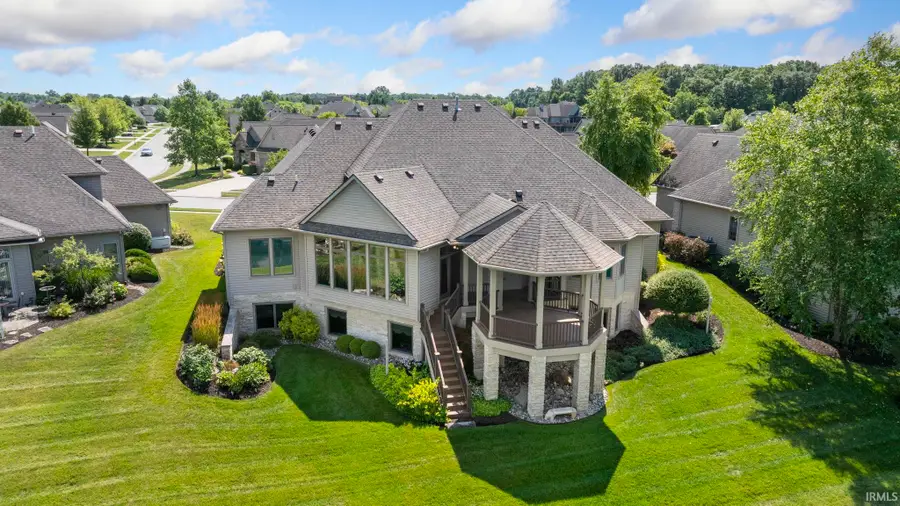
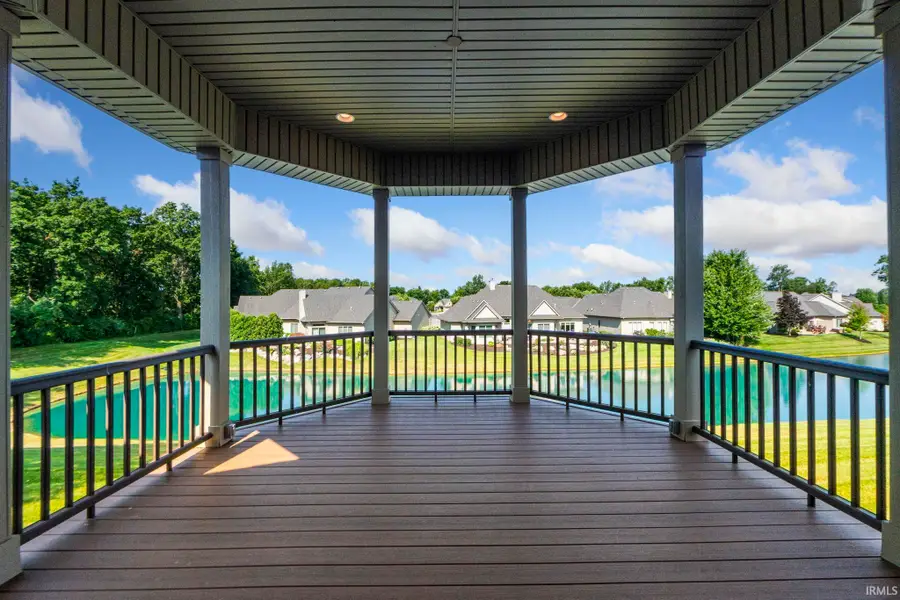
15727 Tawney Eagle Cove,Huntertown, IN 46748
$725,000
- 4 Beds
- 5 Baths
- 4,600 sq. ft.
- Condominium
- Pending
Listed by:david gallCell: 260-466-2266
Office:coldwell banker real estate group
MLS#:202529301
Source:Indiana Regional MLS
Price summary
- Price:$725,000
- Price per sq. ft.:$130.11
About this home
Exquisite villa in highly desirable Twin Eagles! This stunning, custom home is truly one of a kind and doesn’t come around often. With impressive attention to detail and high end finishes throughout, this 4600 square foot home is sure to “wow” you at every turn. The main level features a gorgeous kitchen with custom cabinetry and granite countertops, executive-style den with coffered ceiling, great room with custom built-in shelving and beautiful stone fireplace, large laundry room complete with sink and plenty of workspace, and two separate master en suites, one with a walk-in closet, walk-in tile showers along with a soaking tub in the primary. On the daylight lower level, you’ll find two additional bedrooms, one an additional en suite with it’s own beautiful tiled walk-in shower, kitchen with appliances and wraparound bar perfect for entertaining and large gatherings, second living area with floor to ceiling stone detail, rec room and large storage area with epoxied floors. Enjoy your morning coffee and peaceful evenings on the 15x14 second-level gazebo off the eat-in kitchen. Spectacular lot with stunning views down the scenic pond. Compare to replacement cost if you dare.
Contact an agent
Home facts
- Year built:2012
- Listing Id #:202529301
- Added:16 day(s) ago
- Updated:August 14, 2025 at 07:26 AM
Rooms and interior
- Bedrooms:4
- Total bathrooms:5
- Full bathrooms:4
- Living area:4,600 sq. ft.
Heating and cooling
- Cooling:Central Air
- Heating:Forced Air, Gas
Structure and exterior
- Roof:Asphalt
- Year built:2012
- Building area:4,600 sq. ft.
Schools
- High school:Carroll
- Middle school:Maple Creek
- Elementary school:Cedar Canyon
Utilities
- Water:City
- Sewer:City
Finances and disclosures
- Price:$725,000
- Price per sq. ft.:$130.11
- Tax amount:$7,429
New listings near 15727 Tawney Eagle Cove
- New
 $569,900Active3 beds 3 baths2,032 sq. ft.
$569,900Active3 beds 3 baths2,032 sq. ft.366 Keltic Pines Boulevard, Huntertown, IN 46748
MLS# 202532099Listed by: MIKE THOMAS ASSOC., INC - Open Sun, 1 to 3pmNew
 $250,000Active3 beds 3 baths1,392 sq. ft.
$250,000Active3 beds 3 baths1,392 sq. ft.14915 Gemini Drive, Huntertown, IN 46748
MLS# 202531707Listed by: NORTH EASTERN GROUP REALTY - Open Sun, 1 to 3pmNew
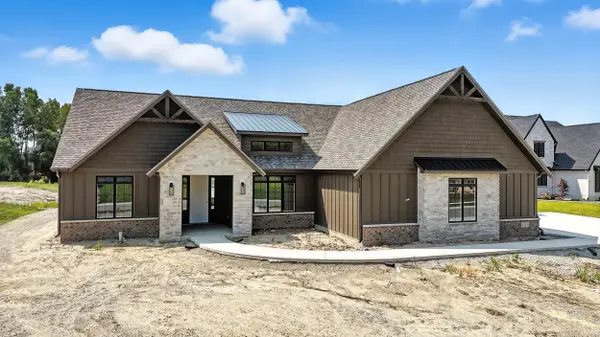 $729,900Active4 beds 3 baths2,522 sq. ft.
$729,900Active4 beds 3 baths2,522 sq. ft.1353 Cascata Trail, Huntertown, IN 46748
MLS# 202531401Listed by: MIKE THOMAS ASSOC., INC - New
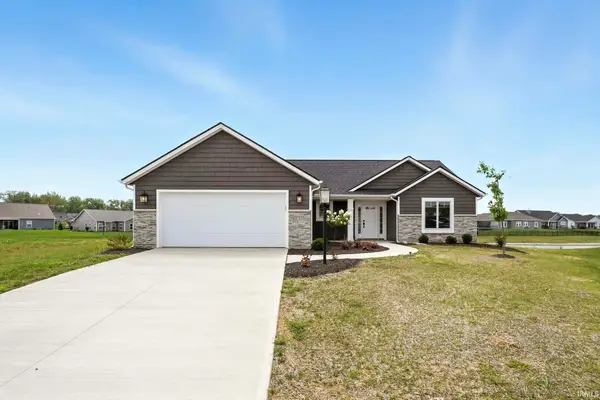 $359,900Active3 beds 2 baths1,466 sq. ft.
$359,900Active3 beds 2 baths1,466 sq. ft.17155 Carrollton Court, Huntertown, IN 46748
MLS# 202531224Listed by: CENTURY 21 BRADLEY REALTY, INC  $2,199,999Pending5 beds 6 baths7,250 sq. ft.
$2,199,999Pending5 beds 6 baths7,250 sq. ft.17528 Umbra Trail, Huntertown, IN 46748
MLS# 202531084Listed by: CENTURY 21 BRADLEY REALTY, INC- New
 $724,900Active5 beds 5 baths3,813 sq. ft.
$724,900Active5 beds 5 baths3,813 sq. ft.16120 Gemma Pass, Huntertown, IN 46748
MLS# 202531079Listed by: CENTURY 21 BRADLEY REALTY, INC  $1,050,000Pending4 beds 6 baths5,033 sq. ft.
$1,050,000Pending4 beds 6 baths5,033 sq. ft.18416 Herons Nest Cove, Huntertown, IN 46748
MLS# 202530951Listed by: MIKE THOMAS ASSOC., INC- New
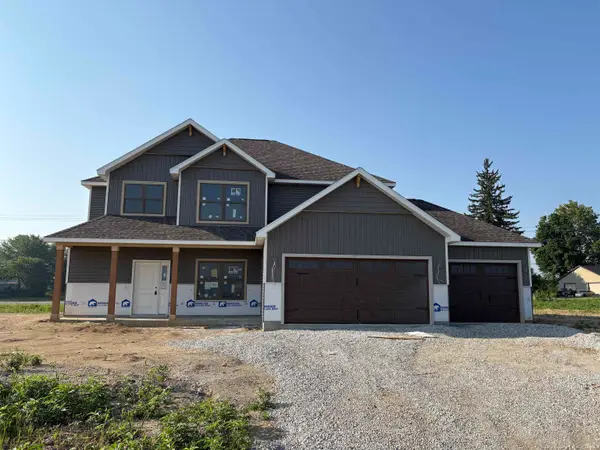 $414,900Active4 beds 3 baths2,322 sq. ft.
$414,900Active4 beds 3 baths2,322 sq. ft.1577 Bracht Court, Huntertown, IN 46748
MLS# 202530681Listed by: HELLER & SONS, INC.  $274,900Active3 beds 2 baths1,203 sq. ft.
$274,900Active3 beds 2 baths1,203 sq. ft.1661 Anconia Cove, Fort Wayne, IN 46845
MLS# 202530422Listed by: CENTURY 21 BRADLEY REALTY, INC $440,000Active4 beds 4 baths2,178 sq. ft.
$440,000Active4 beds 4 baths2,178 sq. ft.17468 Creekside Crossing Run, Huntertown, IN 46748
MLS# 202530424Listed by: HELLER & SONS, INC.
