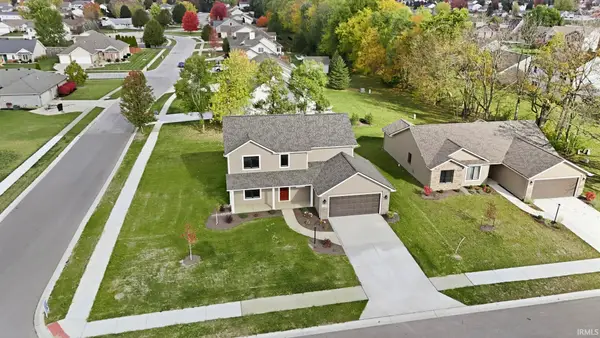15821 Winterberry Court, Huntertown, IN 46748
Local realty services provided by:Better Homes and Gardens Real Estate Connections
Listed by: jennifer callison, mindy fleischer
Office: mike thomas assoc., inc
MLS#:202521615
Source:Indiana Regional MLS
Price summary
- Price:$579,900
- Price per sq. ft.:$120.51
- Monthly HOA dues:$233.33
About this home
Stunning Villa in The Preserves of Twin Eagles. This beautifully maintained home offers exquisite curb appeal with professional landscaping and a grand foyer that sets the tone for refined living. Elegant crown molding, integrated speakers, and abundant natural light from oversized windows enhance the inviting atmosphere throughout. Rich mahogany flooring and double closets add timeless sophistication. The spacious formal dining room and expansive great room are filled with natural light, creating the perfect setting for entertaining. A chef’s dream, the kitchen features solid surface countertops, custom cabinetry, tile backsplash, generous can lighting, a large pantry, double ovens including convection, and a functional island with prep sink. The adjoining eat-in kitchen is large enough to accommodate a full dining set or a hearth-style layout, all while offering serene views of the backyard and deck. The thoughtful split floor plan places the primary suite at the rear of the home, offering privacy and tranquility with a raised ceiling, ceiling fan, and backyard views. The ensuite bath includes a double vanity, walk-in tile shower, tile flooring, and dual walk-in closets. A generously sized laundry room is conveniently located near the primary suite. The finished lower level is ideal for entertaining, featuring a full wet bar with refrigerator and microwave, gas fireplace, stylish lighting, an additional bedroom, full bath, office with built-ins, and ample storage. Outdoor living is made easy with a low-maintenance composite deck. Additional highlights include; Home office with custom cabinetry, Apex plumbing, Whole-home humidifier, Sump pump with city water backup, Water softener, Security system & cameras, 3-car garage with floor drains and walk-up attic storage. Residents of The Preserves enjoy access to a community pool, tennis court, and direct connection to the Pufferbelly Trail, just steps from the backyard. This meticulously maintained home offers luxury, comfort, and an unbeatable location.
Contact an agent
Home facts
- Year built:2007
- Listing ID #:202521615
- Added:161 day(s) ago
- Updated:November 15, 2025 at 09:06 AM
Rooms and interior
- Bedrooms:4
- Total bathrooms:4
- Full bathrooms:3
- Living area:4,345 sq. ft.
Heating and cooling
- Cooling:Central Air
- Heating:Forced Air, Gas
Structure and exterior
- Year built:2007
- Building area:4,345 sq. ft.
Schools
- High school:Carroll
- Middle school:Maple Creek
- Elementary school:Aspen Meadows
Utilities
- Water:Public
- Sewer:Public
Finances and disclosures
- Price:$579,900
- Price per sq. ft.:$120.51
- Tax amount:$5,688
New listings near 15821 Winterberry Court
- New
 $299,900Active3 beds 2 baths1,560 sq. ft.
$299,900Active3 beds 2 baths1,560 sq. ft.1203 Monte Carlo Drive, Huntertown, IN 46748
MLS# 202545249Listed by: EXP REALTY, LLC - New
 $224,900Active3 beds 2 baths1,204 sq. ft.
$224,900Active3 beds 2 baths1,204 sq. ft.12226 Mossy Oak Run, Fort Wayne, IN 46845
MLS# 202545194Listed by: ESTATE ADVISORS LLC - New
 $269,900Active4 beds 3 baths1,879 sq. ft.
$269,900Active4 beds 3 baths1,879 sq. ft.807 Larkwillow Court, Huntertown, IN 46748
MLS# 202545171Listed by: NORTH EASTERN GROUP REALTY - New
 $449,900Active3 beds 2 baths2,002 sq. ft.
$449,900Active3 beds 2 baths2,002 sq. ft.1397 Dixon Place, Huntertown, IN 46748
MLS# 202545180Listed by: DIRECT REALTY  $245,000Pending2 beds 2 baths1,478 sq. ft.
$245,000Pending2 beds 2 baths1,478 sq. ft.12163 Long Meadow Parkway, Fort Wayne, IN 46818
MLS# 202544941Listed by: EXP REALTY, LLC- New
 $75,000Active0.31 Acres
$75,000Active0.31 Acres178 Elderwood Court, Fort Wayne, IN 46845
MLS# 202544916Listed by: KELLER WILLIAMS REALTY GROUP - Open Sat, 1 to 3pm
 $509,900Pending3 beds 3 baths2,467 sq. ft.
$509,900Pending3 beds 3 baths2,467 sq. ft.13190 Watling Path, Fort Wayne, IN 46818
MLS# 202544650Listed by: NORTH EASTERN GROUP REALTY - Open Sat, 12 to 3pmNew
 $384,900Active5 beds 3 baths1,964 sq. ft.
$384,900Active5 beds 3 baths1,964 sq. ft.15573 Brimwillow Drive, Huntertown, IN 46748
MLS# 202544631Listed by: CENTURY 21 BRADLEY REALTY, INC  $349,900Pending4 beds 2 baths1,771 sq. ft.
$349,900Pending4 beds 2 baths1,771 sq. ft.17492 Firs Trail, Huntertown, IN 46748
MLS# 202544312Listed by: DRH REALTY OF INDIANA, LLC $424,900Active3 beds 3 baths1,839 sq. ft.
$424,900Active3 beds 3 baths1,839 sq. ft.674 Ridley Park Way, Huntertown, IN 46748
MLS# 202544203Listed by: MIKE THOMAS ASSOC., INC
