15926 Continental Drive, Huntertown, IN 46748
Local realty services provided by:Better Homes and Gardens Real Estate Connections
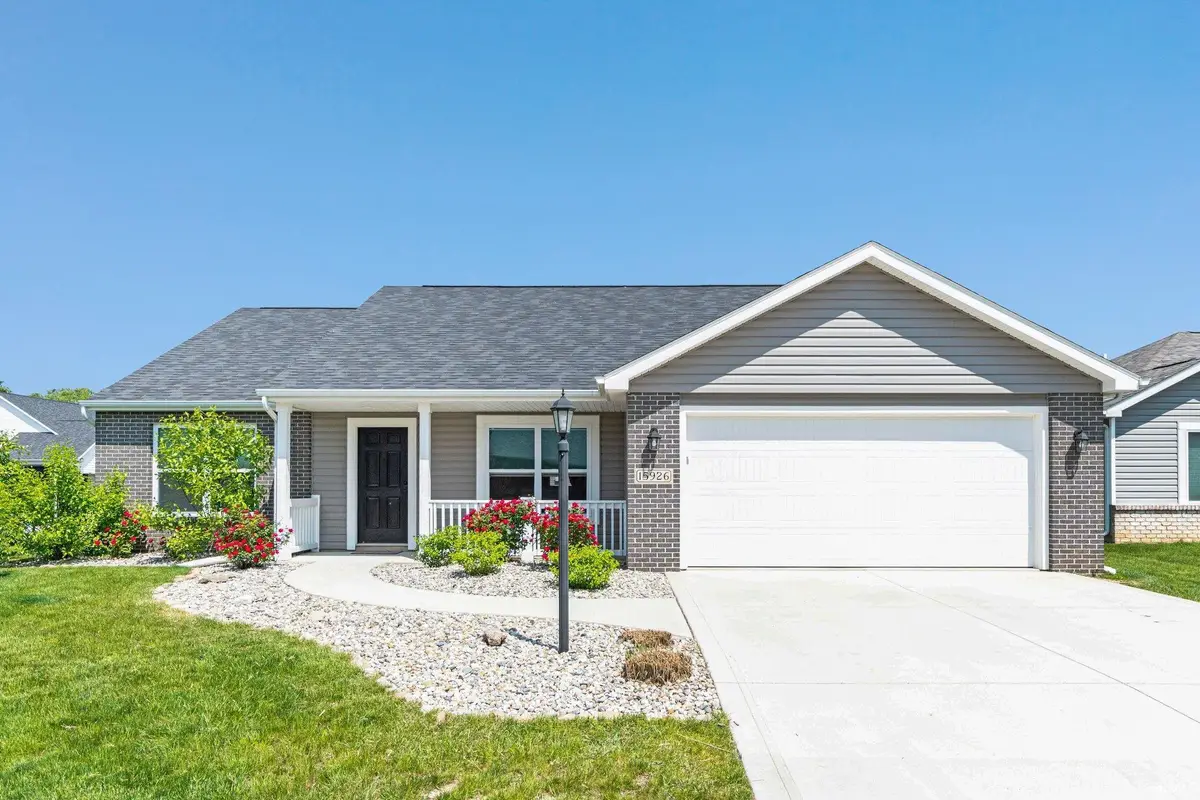

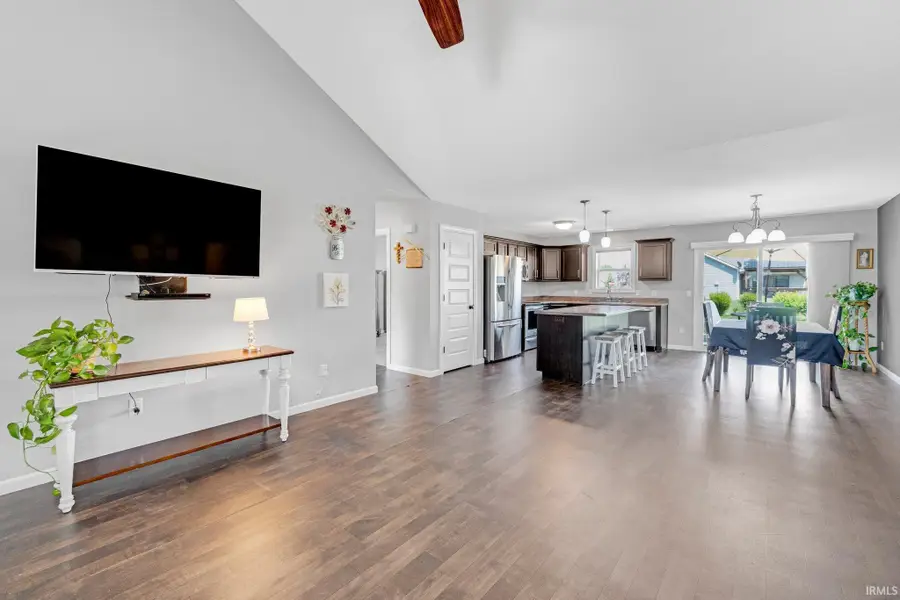
Listed by:lakyne webb
Office:scheerer mcculloch real estate
MLS#:202529357
Source:Indiana Regional MLS
Price summary
- Price:$284,500
- Price per sq. ft.:$185.46
- Monthly HOA dues:$20
About this home
Welcome to this beautifully designed 3-bedroom 2-full bath villa nestled in the prestigious Classic Heights community. Designed for modern living, this property features an open-concept kitchen that seamlessly flows into a spacious, Cathedral ceiling family room and dining area — perfect for entertaining guests or enjoying everyday moments with loved ones. This home offers a thoughtfully designed split-bedroom floor plan. The primary ensuite includes a spacious walk-in closet and a private bathroom. On the opposite side of the home, two additional bedrooms are conveniently located near the second full bathroom. The glass sliding door leads out to the back patio where you can enjoy peaceful and private mornings. Neighborhood includes an association pool, ponds, and walking paths. The Pufferbelly Trail is close by as well as the Huntertown Family Park which offers a dog park, pickle ball courts, playground, seasonal farmer markets, and an amphitheater. Don't miss the opportunity on this maintenance free villa.
Contact an agent
Home facts
- Year built:2017
- Listing Id #:202529357
- Added:72 day(s) ago
- Updated:August 14, 2025 at 07:26 AM
Rooms and interior
- Bedrooms:3
- Total bathrooms:2
- Full bathrooms:2
- Living area:1,534 sq. ft.
Heating and cooling
- Cooling:Central Air
- Heating:Forced Air, Gas
Structure and exterior
- Year built:2017
- Building area:1,534 sq. ft.
- Lot area:0.23 Acres
Schools
- High school:Carroll
- Middle school:Carroll
- Elementary school:Huntertown
Utilities
- Water:City
- Sewer:Public
Finances and disclosures
- Price:$284,500
- Price per sq. ft.:$185.46
- Tax amount:$2,295
New listings near 15926 Continental Drive
- New
 $569,900Active3 beds 3 baths2,032 sq. ft.
$569,900Active3 beds 3 baths2,032 sq. ft.366 Keltic Pines Boulevard, Huntertown, IN 46748
MLS# 202532099Listed by: MIKE THOMAS ASSOC., INC - Open Sun, 1 to 3pmNew
 $250,000Active3 beds 3 baths1,392 sq. ft.
$250,000Active3 beds 3 baths1,392 sq. ft.14915 Gemini Drive, Huntertown, IN 46748
MLS# 202531707Listed by: NORTH EASTERN GROUP REALTY - Open Sun, 1 to 3pmNew
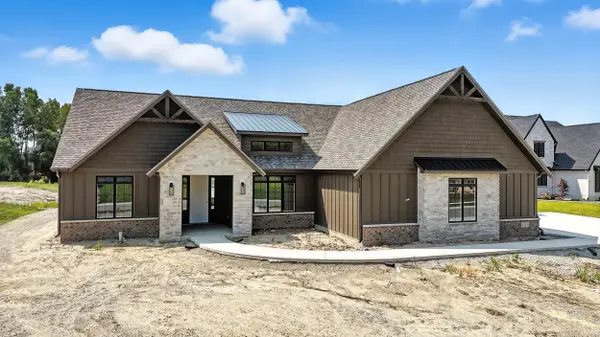 $729,900Active4 beds 3 baths2,522 sq. ft.
$729,900Active4 beds 3 baths2,522 sq. ft.1353 Cascata Trail, Huntertown, IN 46748
MLS# 202531401Listed by: MIKE THOMAS ASSOC., INC - New
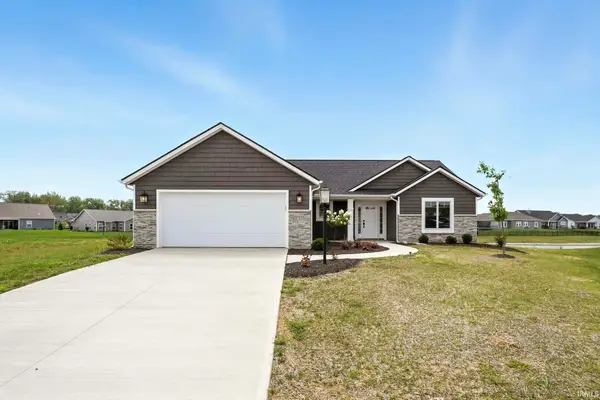 $359,900Active3 beds 2 baths1,466 sq. ft.
$359,900Active3 beds 2 baths1,466 sq. ft.17155 Carrollton Court, Huntertown, IN 46748
MLS# 202531224Listed by: CENTURY 21 BRADLEY REALTY, INC  $2,199,999Pending5 beds 6 baths7,250 sq. ft.
$2,199,999Pending5 beds 6 baths7,250 sq. ft.17528 Umbra Trail, Huntertown, IN 46748
MLS# 202531084Listed by: CENTURY 21 BRADLEY REALTY, INC- New
 $724,900Active5 beds 5 baths3,813 sq. ft.
$724,900Active5 beds 5 baths3,813 sq. ft.16120 Gemma Pass, Huntertown, IN 46748
MLS# 202531079Listed by: CENTURY 21 BRADLEY REALTY, INC  $1,050,000Pending4 beds 6 baths5,033 sq. ft.
$1,050,000Pending4 beds 6 baths5,033 sq. ft.18416 Herons Nest Cove, Huntertown, IN 46748
MLS# 202530951Listed by: MIKE THOMAS ASSOC., INC- New
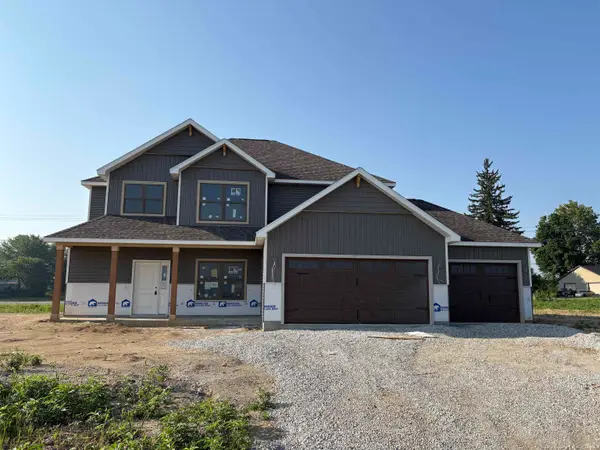 $414,900Active4 beds 3 baths2,322 sq. ft.
$414,900Active4 beds 3 baths2,322 sq. ft.1577 Bracht Court, Huntertown, IN 46748
MLS# 202530681Listed by: HELLER & SONS, INC.  $274,900Active3 beds 2 baths1,203 sq. ft.
$274,900Active3 beds 2 baths1,203 sq. ft.1661 Anconia Cove, Fort Wayne, IN 46845
MLS# 202530422Listed by: CENTURY 21 BRADLEY REALTY, INC $440,000Active4 beds 4 baths2,178 sq. ft.
$440,000Active4 beds 4 baths2,178 sq. ft.17468 Creekside Crossing Run, Huntertown, IN 46748
MLS# 202530424Listed by: HELLER & SONS, INC.
