16111 Silver Shadow Lane, Huntertown, IN 46748
Local realty services provided by:Better Homes and Gardens Real Estate Connections
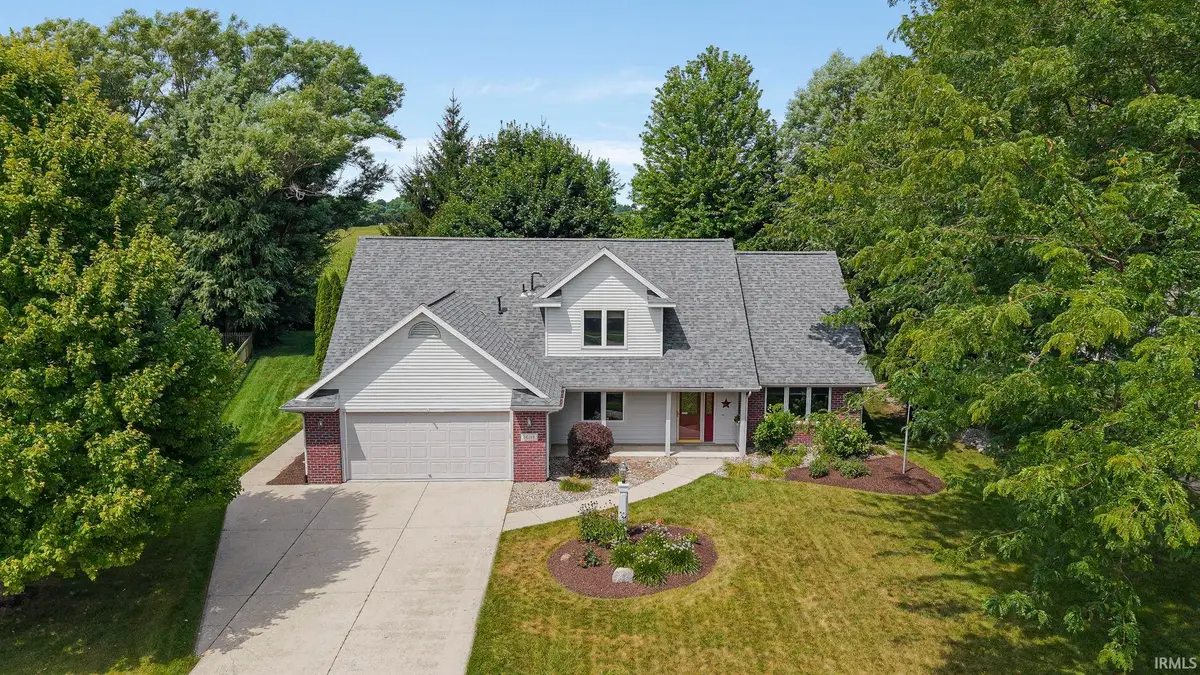

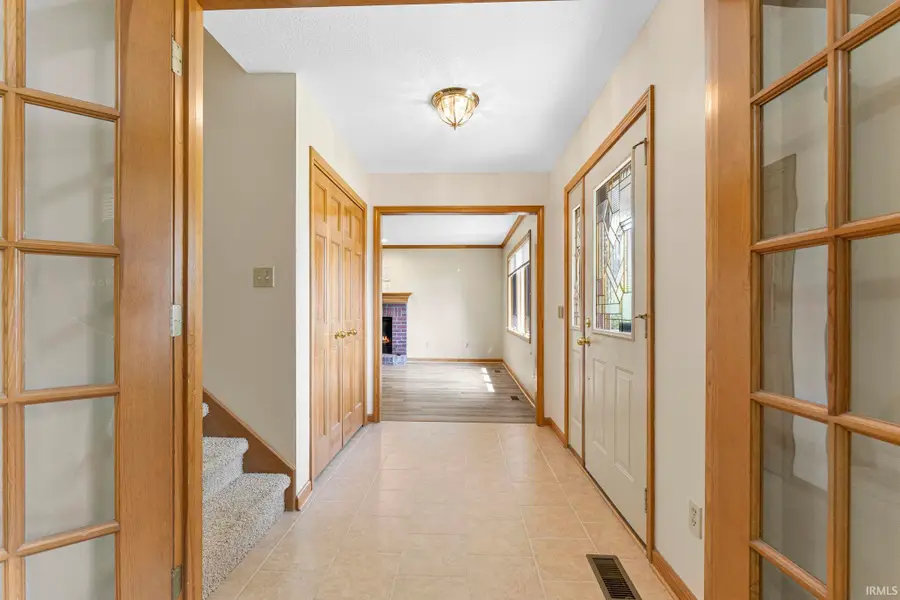
16111 Silver Shadow Lane,Huntertown, IN 46748
$340,000
- 4 Beds
- 3 Baths
- 2,453 sq. ft.
- Single family
- Pending
Listed by:ken steuryCell: 260-417-5777
Office:coldwell banker real estate group
MLS#:202528727
Source:Indiana Regional MLS
Price summary
- Price:$340,000
- Price per sq. ft.:$138.61
- Monthly HOA dues:$17.92
About this home
CHARMING, somewhat CONTEMPORARY-STYLE home, nestled on a tree-lined lot in a peaceful neighborhood that perfectly balances comfort and natural beauty. This spacious 4+ bedroom, 2.5-bathroom home offers nearly 2,500 square feet of thoughtfully designed living space, convenient for both family life and entertaining. There are multiple large windows that invite natural light, and slightly open-concept living spaces. The floor plan design elements flow seamlessly throughout, combining both form and function. The heart of the home is an expansive living area, which opens to the kitchen—perfect for cooking and gathering. The spacious master suite features an ensuite bath complete with a double vanity, a glassed-in tiled shower, and above average sized walk-in closet. Three additional bedrooms – plus a huge fourth bonus room with walk-in attic access provide ample space for family, guests, a home office/exercise, recreation, or flex room space. A well-placed powder room rounds out the main floor, ensuring total convenience. Step outside onto your 21x12 maintenance-free deck, ideal for grilling, relaxing, or dining al fresco. Enjoy evenings in the screened porch that provides a peaceful escape from bugs and an unobstructed view of the partially wooded lot backed by farm ground offering privacy and a natural setting. There’s a large 24x10 shed with lighting, 220V electrical service, additional 10x10 patio that provides an excellent opportunity for workshops, storage, or hobbies. For added convenience sidewalks connect all these areas. The attached garage offers space for vehicles, wall of pegboard storage, and a 7x6 bump-out in the middle for extra refrigerator/freezer or shelving storage. With the added benefit of living in this homeowner’s association, you’ll have access to a community pool, playground with covered picnic pavilion, and literally miles of walking paths to explore right outside your door. Significant upgrades have been made to the home in the last 5 years. Including: new dimensional shingle (35 yr) roof in 2020, new water heater and maintenance-free deck in 2022, new high-efficiency heating and cooling systems with April Aire, plus all main-level flooring replaced with luxury vinyl planking in 2024. With a hot market at this price point don’t procrastinate, it may lead to certain disappointment.
Contact an agent
Home facts
- Year built:2000
- Listing Id #:202528727
- Added:22 day(s) ago
- Updated:August 14, 2025 at 07:26 AM
Rooms and interior
- Bedrooms:4
- Total bathrooms:3
- Full bathrooms:2
- Living area:2,453 sq. ft.
Heating and cooling
- Cooling:Central Air
- Heating:Forced Air, Gas
Structure and exterior
- Roof:Dimensional Shingles
- Year built:2000
- Building area:2,453 sq. ft.
- Lot area:0.28 Acres
Schools
- High school:Carroll
- Middle school:Carroll
- Elementary school:Huntertown
Utilities
- Water:City
- Sewer:City
Finances and disclosures
- Price:$340,000
- Price per sq. ft.:$138.61
- Tax amount:$2,480
New listings near 16111 Silver Shadow Lane
- New
 $569,900Active3 beds 3 baths2,032 sq. ft.
$569,900Active3 beds 3 baths2,032 sq. ft.366 Keltic Pines Boulevard, Huntertown, IN 46748
MLS# 202532099Listed by: MIKE THOMAS ASSOC., INC - Open Sun, 1 to 3pmNew
 $250,000Active3 beds 3 baths1,392 sq. ft.
$250,000Active3 beds 3 baths1,392 sq. ft.14915 Gemini Drive, Huntertown, IN 46748
MLS# 202531707Listed by: NORTH EASTERN GROUP REALTY - Open Sun, 1 to 3pmNew
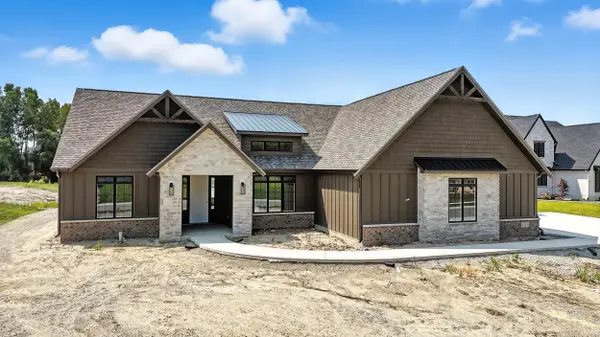 $729,900Active4 beds 3 baths2,522 sq. ft.
$729,900Active4 beds 3 baths2,522 sq. ft.1353 Cascata Trail, Huntertown, IN 46748
MLS# 202531401Listed by: MIKE THOMAS ASSOC., INC - New
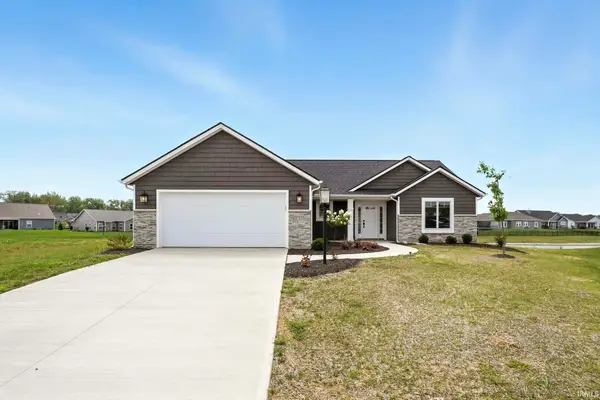 $359,900Active3 beds 2 baths1,466 sq. ft.
$359,900Active3 beds 2 baths1,466 sq. ft.17155 Carrollton Court, Huntertown, IN 46748
MLS# 202531224Listed by: CENTURY 21 BRADLEY REALTY, INC  $2,199,999Pending5 beds 6 baths7,250 sq. ft.
$2,199,999Pending5 beds 6 baths7,250 sq. ft.17528 Umbra Trail, Huntertown, IN 46748
MLS# 202531084Listed by: CENTURY 21 BRADLEY REALTY, INC- New
 $724,900Active5 beds 5 baths3,813 sq. ft.
$724,900Active5 beds 5 baths3,813 sq. ft.16120 Gemma Pass, Huntertown, IN 46748
MLS# 202531079Listed by: CENTURY 21 BRADLEY REALTY, INC  $1,050,000Pending4 beds 6 baths5,033 sq. ft.
$1,050,000Pending4 beds 6 baths5,033 sq. ft.18416 Herons Nest Cove, Huntertown, IN 46748
MLS# 202530951Listed by: MIKE THOMAS ASSOC., INC- New
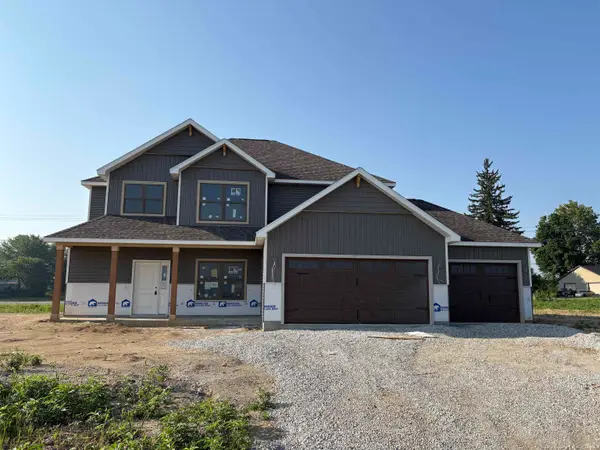 $414,900Active4 beds 3 baths2,322 sq. ft.
$414,900Active4 beds 3 baths2,322 sq. ft.1577 Bracht Court, Huntertown, IN 46748
MLS# 202530681Listed by: HELLER & SONS, INC.  $274,900Active3 beds 2 baths1,203 sq. ft.
$274,900Active3 beds 2 baths1,203 sq. ft.1661 Anconia Cove, Fort Wayne, IN 46845
MLS# 202530422Listed by: CENTURY 21 BRADLEY REALTY, INC $440,000Active4 beds 4 baths2,178 sq. ft.
$440,000Active4 beds 4 baths2,178 sq. ft.17468 Creekside Crossing Run, Huntertown, IN 46748
MLS# 202530424Listed by: HELLER & SONS, INC.
