16120 Ballantyne Trail, Huntertown, IN 46748
Local realty services provided by:Better Homes and Gardens Real Estate Connections
16120 Ballantyne Trail,Huntertown, IN 46748
$460,000
- 3 Beds
- 2 Baths
- - sq. ft.
- Condominium
- Sold
Listed by:beth goldsmithCell: 260-414-9903
Office:north eastern group realty
MLS#:202525540
Source:Indiana Regional MLS
Sorry, we are unable to map this address
Price summary
- Price:$460,000
- Monthly HOA dues:$233.33
About this home
Live well in this beautiful ranch villa conveniently located in The Estuary of Twin Eagles on a peaceful cul-de-sac street. Built in 2015 with numerous custom features, this timeless floor plan is perfect for entertaining and comfortable for daily living. Low maintenance vinyl plank flooring throughout the foyer, great room, kitchen, and 4 season room. Chef deluxe kitchen with Grabill Cabinets, gas range, quartz countertops, sprawling island, walk-in pantry, new microwave 2025, and new refrigerator 2023. Note the generous primary suite plus two more bedrooms and a separate office. Also be sure to see the large laundry room with deep sink and built-ins. Step into the garage and be sure to walk-up the staircase to the attic with engineered trusses for added weight or could be finished as a bonus room. Irrigation is managed and maintained by the HOA.
Contact an agent
Home facts
- Year built:2014
- Listing ID #:202525540
- Added:90 day(s) ago
- Updated:September 30, 2025 at 11:43 PM
Rooms and interior
- Bedrooms:3
- Total bathrooms:2
- Full bathrooms:2
Heating and cooling
- Cooling:Central Air
- Heating:Forced Air, Gas
Structure and exterior
- Roof:Asphalt
- Year built:2014
Schools
- High school:Carroll
- Middle school:Maple Creek
- Elementary school:Aspen Meadows
Utilities
- Water:City
- Sewer:City
Finances and disclosures
- Price:$460,000
- Tax amount:$3,608
New listings near 16120 Ballantyne Trail
- Open Sat, 1 to 5pmNew
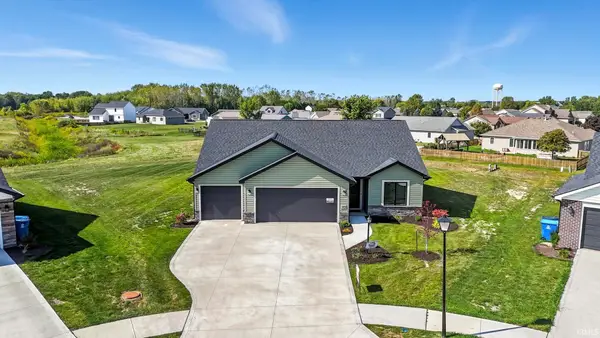 $359,900Active3 beds 2 baths1,520 sq. ft.
$359,900Active3 beds 2 baths1,520 sq. ft.1472 Marsh Deer Run, Huntertown, IN 46748
MLS# 202539537Listed by: CENTURY 21 BRADLEY REALTY, INC - New
 $269,900Active3 beds 3 baths1,924 sq. ft.
$269,900Active3 beds 3 baths1,924 sq. ft.12012 Kimball Run, Fort Wayne, IN 46845
MLS# 202539030Listed by: ANTHONY REALTORS - New
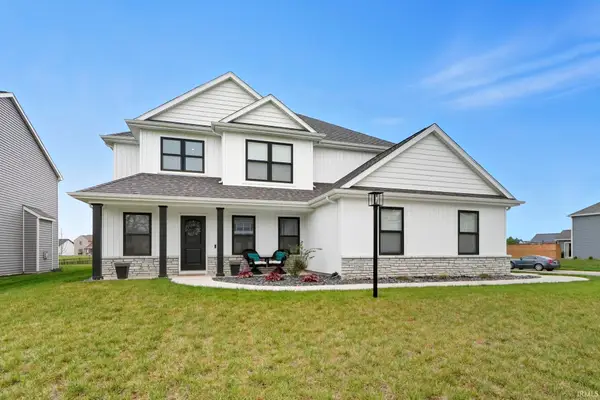 $390,000Active4 beds 3 baths2,335 sq. ft.
$390,000Active4 beds 3 baths2,335 sq. ft.17269 Sonic Court, Huntertown, IN 46748
MLS# 202539019Listed by: UPTOWN REALTY GROUP 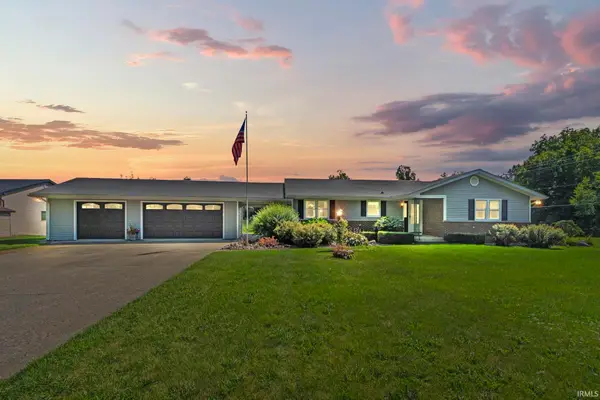 $400,000Active3 beds 3 baths2,620 sq. ft.
$400,000Active3 beds 3 baths2,620 sq. ft.17846 Lima Road, Huntertown, IN 46748
MLS# 202534420Listed by: CENTURY 21 BRADLEY REALTY, INC- Open Sun, 11am to 2pmNew
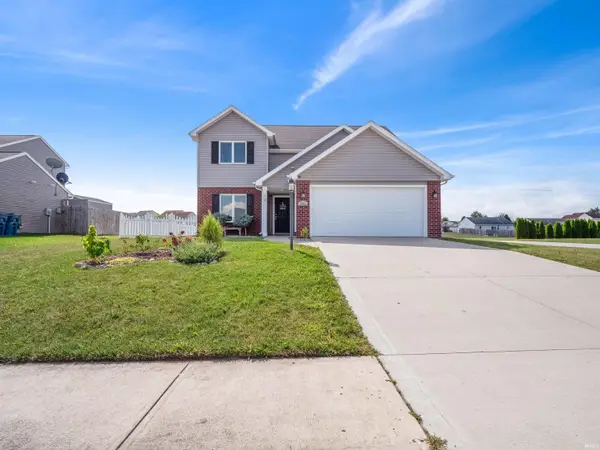 $289,000Active3 beds 3 baths1,688 sq. ft.
$289,000Active3 beds 3 baths1,688 sq. ft.2693 Stonecrop Road, Huntertown, IN 46748
MLS# 202538955Listed by: IMPACT REALTY LLC 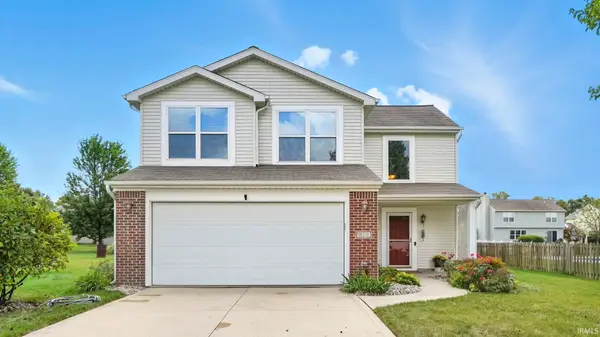 $255,000Pending3 beds 3 baths1,520 sq. ft.
$255,000Pending3 beds 3 baths1,520 sq. ft.815 Stockwillow Court, Huntertown, IN 46748
MLS# 202538913Listed by: KELLER WILLIAMS REALTY GROUP- New
 $374,900Active5 beds 3 baths2,600 sq. ft.
$374,900Active5 beds 3 baths2,600 sq. ft.709 Atilla Way, Huntertown, IN 46748
MLS# 202538756Listed by: DRH REALTY OF INDIANA, LLC - New
 $334,900Active4 beds 2 baths1,771 sq. ft.
$334,900Active4 beds 2 baths1,771 sq. ft.619 Atilla Way, Huntertown, IN 46748
MLS# 202538757Listed by: DRH REALTY OF INDIANA, LLC - New
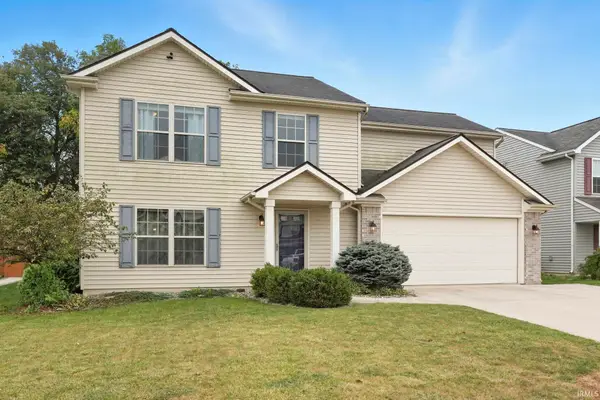 $285,000Active4 beds 3 baths1,791 sq. ft.
$285,000Active4 beds 3 baths1,791 sq. ft.915 Ravenwillow Drive, Huntertown, IN 46748
MLS# 202538724Listed by: CENTURY 21 BRADLEY REALTY, INC 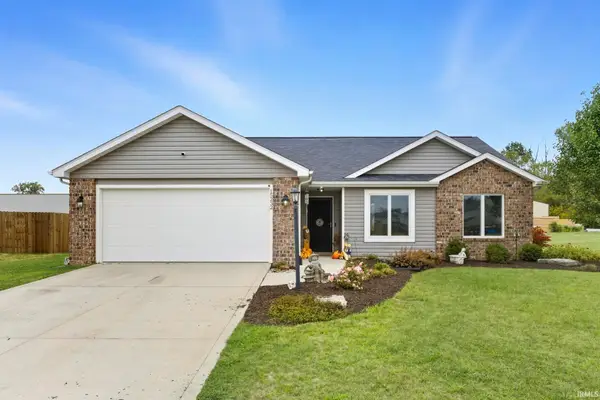 $270,000Pending4 beds 2 baths1,452 sq. ft.
$270,000Pending4 beds 2 baths1,452 sq. ft.15232 Delphinium Place, Huntertown, IN 46748
MLS# 202538508Listed by: UPTOWN REALTY GROUP
