16570 Chilton Cove, Huntertown, IN 46748
Local realty services provided by:Better Homes and Gardens Real Estate Connections
16570 Chilton Cove,Huntertown, IN 46748
$699,900
- 3 Beds
- 3 Baths
- 2,396 sq. ft.
- Condominium
- Active
Upcoming open houses
- Sun, Mar 0101:00 pm - 03:00 pm
Listed by: alan schererCell: 260-580-9543
Office: north eastern group realty
MLS#:202545019
Source:Indiana Regional MLS
Price summary
- Price:$699,900
- Price per sq. ft.:$292.11
- Monthly HOA dues:$276.33
About this home
Welcome to the Villas at Chilton Cove, where luxury living meets everyday ease. This custom-built ranch by Timberlin Custom Luxury Homes delivers the perfect blend of craftsmanship, comfort, and convenience. Perfectly positioned on a premium corner lot, the home enjoys beautiful pond views and a peaceful setting that feels tucked away yet close to everything. Inside, more than 2,400 square feet of thoughtfully designed living space welcomes you with high-end finishes and an open, light-filled layout. The great room centers around a gas fireplace and expansive windows that frame the tranquil water views. The chef’s kitchen is as functional as it is stunning, featuring custom cabinetry, leathered granite countertops, and professional-grade appliances—a dream for those who love to cook or entertain. The home offers 3 spacious bedrooms and 2 and a half baths, including a primary suite that feels like a private retreat. Wake up to peaceful pond views, then unwind in a spa-inspired ensuite complete with a herringbone tile walk-in shower, dual vanities, and an oversized walk-in closet with custom organization.Step outside and enjoy your own outdoor oasis. The stamped concrete patio is framed by professional landscaping and enhanced with exterior lighting—perfect for relaxing evenings or weekend gatherings. An invisible dog fence keeps pets safe without compromising the view. Every detail has been considered for ease and peace of mind, including a whole-home generator, comprehensive security system, and custom window treatments from Best Blinds. A three-car garage provides generous parking and storage, while the villa lifestyle means maintenance-free living at its best—lawn care, irrigation, and snow removal are all included. You’ll also enjoy proximity to scenic walking trails, local parks, and award-winning NWAC schools. Why wait to build when you can move right into this better-than-new, turnkey villa that’s been meticulously cared for and beautifully upgraded? Experience the perfect balance of sophistication, serenity, and simplicity at The Villas at Chilton Cove—a home where every detail is designed to make life easier and every space feels like a quiet retreat.
Contact an agent
Home facts
- Year built:2022
- Listing ID #:202545019
- Added:222 day(s) ago
- Updated:February 26, 2026 at 02:46 AM
Rooms and interior
- Bedrooms:3
- Total bathrooms:3
- Full bathrooms:2
- Rooms Total:10
- Dining Description:Main Level
- Kitchen Description:Cooktop-Gas, Dishwasher, Eat-In Kitchen, Kitchen Exhaust Hood, Kitchen Island, Microwave, On Main Level, Oven-Built-In, Oven-Electric, Range-Gas, Refrigerator
- Living area:2,396 sq. ft.
Heating and cooling
- Cooling:Central Air
- Heating:Forced Air, Gas
Structure and exterior
- Roof:Shingle
- Year built:2022
- Building area:2,396 sq. ft.
- Lot area:0.35 Acres
- Lot Features:Corner, Cul-De-Sac
- Architectural Style:One Story, Traditional
- Construction Materials:Shingle, Stone
- Exterior Features:Deck on Waterfront, Landscaped, Near Walking Trail, Patio Covered, Porch Covered
- Levels:1 Story
Schools
- High school:Carroll
- Middle school:Maple Creek
- Elementary school:Cedar Canyon
Utilities
- Water:City
- Sewer:City
Finances and disclosures
- Price:$699,900
- Price per sq. ft.:$292.11
- Tax amount:$5,476
Features and amenities
- Laundry features:Dryer Hook Up Electric, Main Floor Laundry, Washer Hook-Up
- Amenities:Alarm System-Security, Attic Pull Down Stairs, Built-In Bookcase, Built-In Speaker System, Cable Available, Ceiling-9+, Ceiling-Cathedral, Ceiling-Tray, Ceilings-Beamed, Closet(s) Walk-in, Countertops-Stone, Custom Cabinetry, Garage Door Opener, Garage Utilities, Generator Built-In, Generator-Whole House, Irrigation System, Pocket Doors
New listings near 16570 Chilton Cove
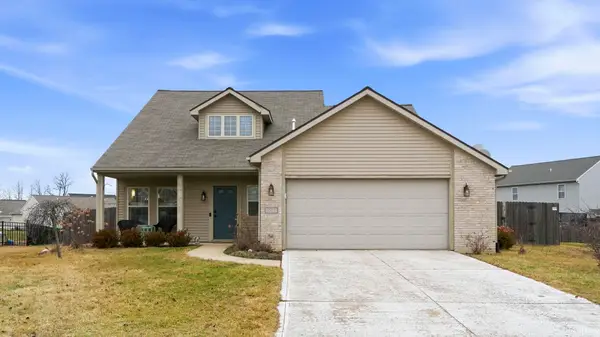 $308,000Pending3 beds 3 baths1,744 sq. ft.
$308,000Pending3 beds 3 baths1,744 sq. ft.1008 Ravenwillow Drive, Huntertown, IN 46748
MLS# 202605449Listed by: NORTH EASTERN GROUP REALTY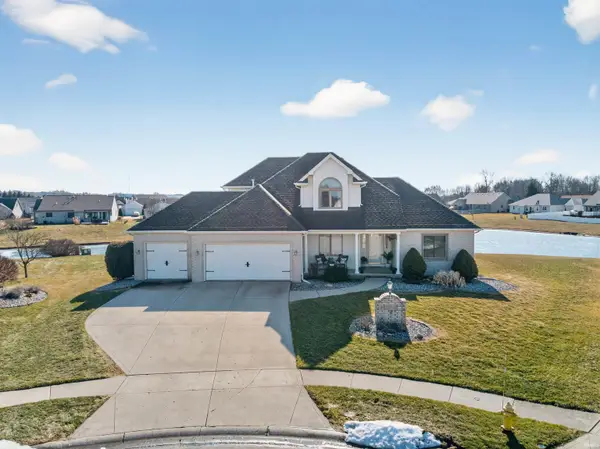 $368,500Pending4 beds 4 baths3,097 sq. ft.
$368,500Pending4 beds 4 baths3,097 sq. ft.12511 Niblick Landing, Fort Wayne, IN 46818
MLS# 202605437Listed by: NORTH EASTERN GROUP REALTY- New
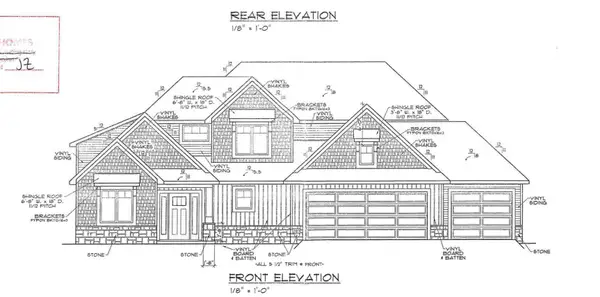 $689,900Active4 beds 3 baths2,830 sq. ft.
$689,900Active4 beds 3 baths2,830 sq. ft.357 Keltic Pines Boulevard, Huntertown, IN 46748
MLS# 202605384Listed by: MIKE THOMAS ASSOC., INC - New
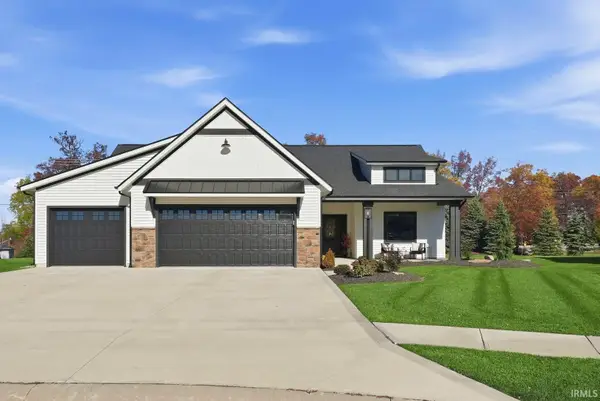 $439,900Active3 beds 2 baths1,710 sq. ft.
$439,900Active3 beds 2 baths1,710 sq. ft.15286 Cranwood Court, Fort Wayne, IN 46845
MLS# 202605345Listed by: AGENCY & CO. REAL ESTATE - Open Sun, 1 to 4pmNew
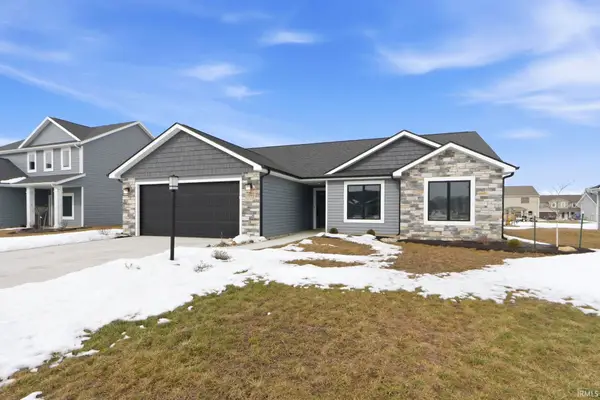 $364,900Active4 beds 2 baths1,621 sq. ft.
$364,900Active4 beds 2 baths1,621 sq. ft.1372 Marsh Deer Run, Huntertown, IN 46748
MLS# 202604931Listed by: CENTURY 21 BRADLEY REALTY, INC - New
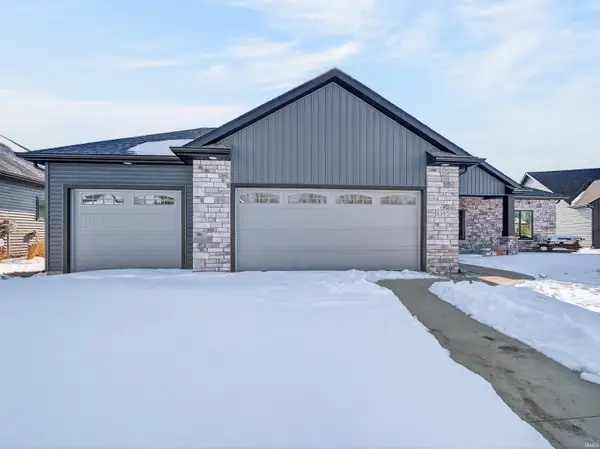 $445,900Active3 beds 2 baths2,004 sq. ft.
$445,900Active3 beds 2 baths2,004 sq. ft.1385 Dixon Place, Huntertown, IN 46748
MLS# 202604832Listed by: NORTH EASTERN GROUP REALTY 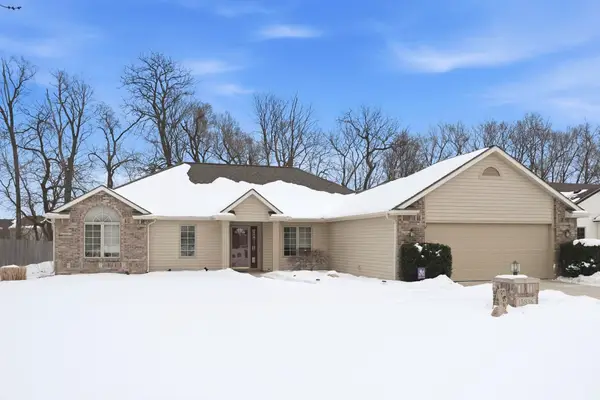 $349,900Active3 beds 2 baths1,740 sq. ft.
$349,900Active3 beds 2 baths1,740 sq. ft.15836 Impala Drive, Huntertown, IN 46748
MLS# 202604598Listed by: RE/MAX RESULTS- Open Sun, 1 to 4pm
 $379,900Active4 beds 3 baths1,910 sq. ft.
$379,900Active4 beds 3 baths1,910 sq. ft.1414 Marsh Deer Run, Huntertown, IN 46748
MLS# 202604546Listed by: CENTURY 21 BRADLEY REALTY, INC 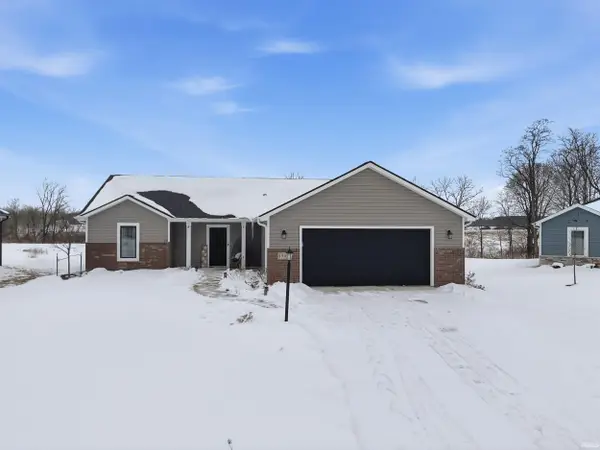 $359,000Active3 beds 2 baths1,445 sq. ft.
$359,000Active3 beds 2 baths1,445 sq. ft.1910 Portland Cove, Huntertown, IN 46748
MLS# 202604348Listed by: RE/MAX EDGE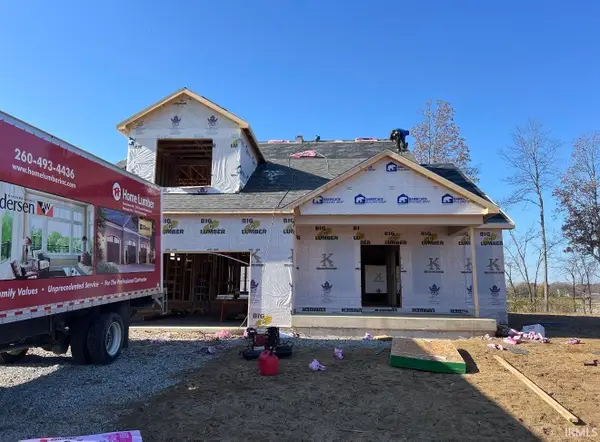 $677,600Pending6 beds 4 baths3,918 sq. ft.
$677,600Pending6 beds 4 baths3,918 sq. ft.17843 Hutt Ridge Court, Huntertown, IN 46748
MLS# 202604219Listed by: FORT WAYNE PROPERTY GROUP, LLC

