16741 Feldspar Lane, Huntertown, IN 46748
Local realty services provided by:Better Homes and Gardens Real Estate Connections
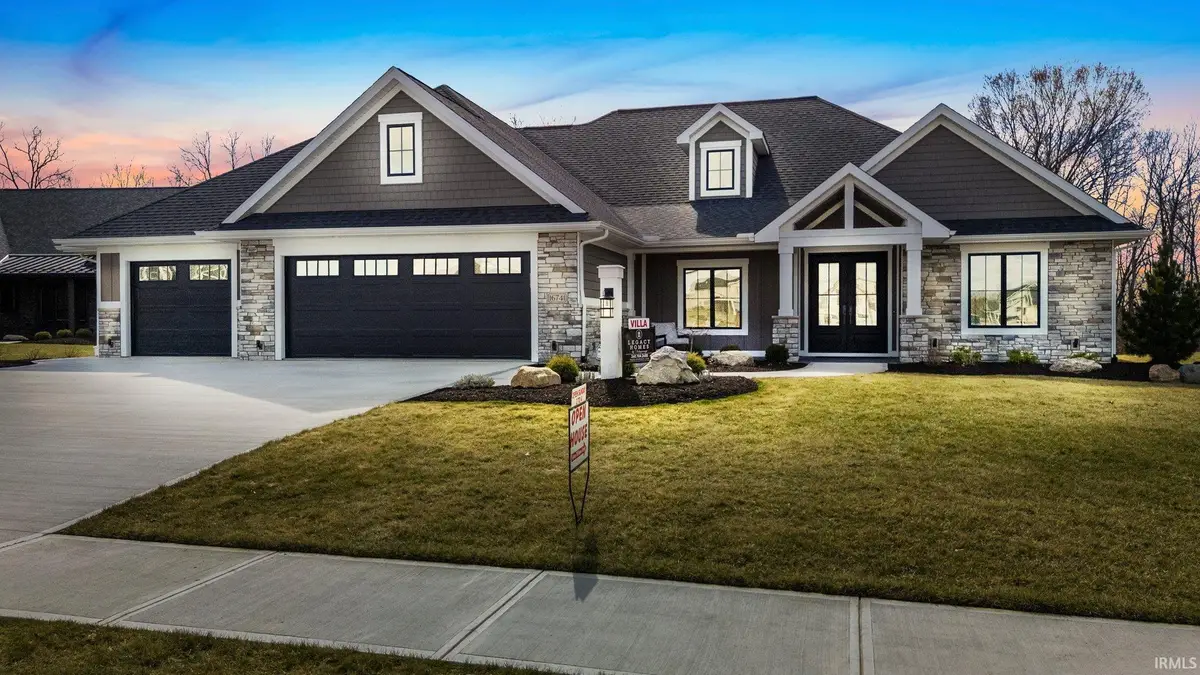

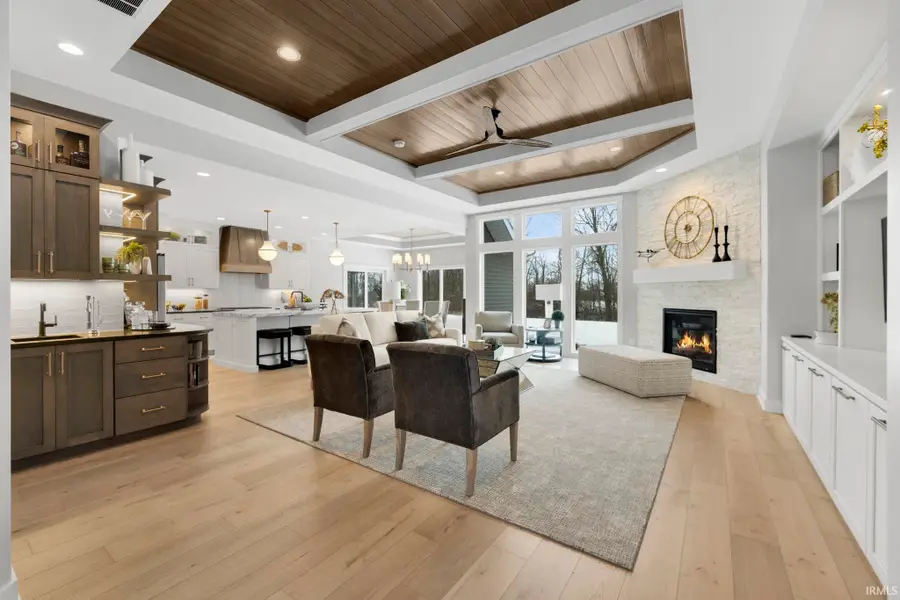
Upcoming open houses
- Sun, Aug 1702:00 pm - 04:00 pm
Listed by:will rogers
Office:arch group real estate
MLS#:202510564
Source:Indiana Regional MLS
Price summary
- Price:$824,900
- Price per sq. ft.:$324.51
- Monthly HOA dues:$198
About this home
Welcome Luxury living! This incredible Villa model is built by Legacy Homes by Delagrange. This low maintenance home includes 4 bedrooms, 2 1/2 bathrooms on a split floor plan, spanning over 2500 sq. ft.. This amazing villa includes high quality construction and many high-end amenities. As you walk up to the front porch, you are greeted by incredible 1000lb IRON double doors. Upon entering, you will encounter an expansive open layout with 10ft ceilings that step up to an 11ft trey ceiling and 8ft solid core doors throughout. The living room offers space for entertainment, with built-in entertainment area and wet bar that flows beautifully into the Chef's kitchen where you will enjoy a large center island with specialty quartz countertops, two-tone custom cabinets with granite countertops around the perimeter and GE Cafe appliances with 36" duel fuel Range. The primary ensuite includes a beautiful, custom trey ceiling, accent wall and a convenient layout connected to a luxury bath, huge walk-in closet and pass-through laundry room. There is a private office/4th bedroom just off the entrance of the garage.
Contact an agent
Home facts
- Year built:2024
- Listing Id #:202510564
- Added:136 day(s) ago
- Updated:August 14, 2025 at 07:26 AM
Rooms and interior
- Bedrooms:4
- Total bathrooms:3
- Full bathrooms:2
- Living area:2,542 sq. ft.
Heating and cooling
- Cooling:Central Air
- Heating:Forced Air, Gas
Structure and exterior
- Roof:Asphalt, Shingle
- Year built:2024
- Building area:2,542 sq. ft.
- Lot area:0.38 Acres
Schools
- High school:Carroll
- Middle school:Maple Creek
- Elementary school:Cedar Canyon
Utilities
- Water:City
- Sewer:City
Finances and disclosures
- Price:$824,900
- Price per sq. ft.:$324.51
- Tax amount:$73
New listings near 16741 Feldspar Lane
- New
 $569,900Active3 beds 3 baths2,032 sq. ft.
$569,900Active3 beds 3 baths2,032 sq. ft.366 Keltic Pines Boulevard, Huntertown, IN 46748
MLS# 202532099Listed by: MIKE THOMAS ASSOC., INC - Open Sun, 1 to 3pmNew
 $250,000Active3 beds 3 baths1,392 sq. ft.
$250,000Active3 beds 3 baths1,392 sq. ft.14915 Gemini Drive, Huntertown, IN 46748
MLS# 202531707Listed by: NORTH EASTERN GROUP REALTY - Open Sun, 1 to 3pmNew
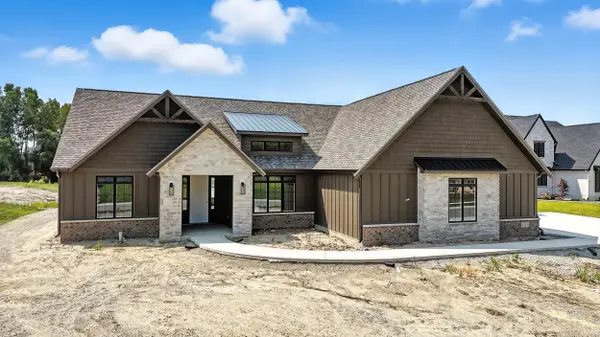 $729,900Active4 beds 3 baths2,522 sq. ft.
$729,900Active4 beds 3 baths2,522 sq. ft.1353 Cascata Trail, Huntertown, IN 46748
MLS# 202531401Listed by: MIKE THOMAS ASSOC., INC - New
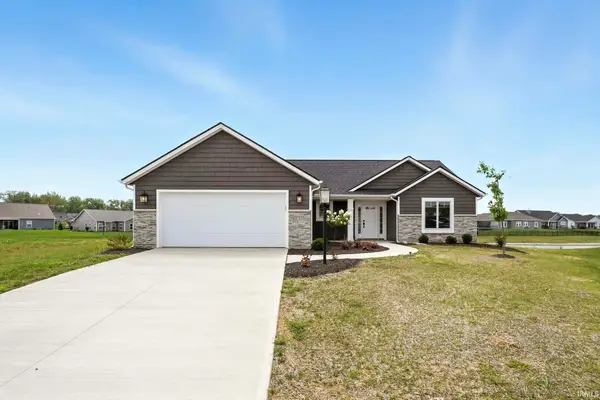 $359,900Active3 beds 2 baths1,466 sq. ft.
$359,900Active3 beds 2 baths1,466 sq. ft.17155 Carrollton Court, Huntertown, IN 46748
MLS# 202531224Listed by: CENTURY 21 BRADLEY REALTY, INC  $2,199,999Pending5 beds 6 baths7,250 sq. ft.
$2,199,999Pending5 beds 6 baths7,250 sq. ft.17528 Umbra Trail, Huntertown, IN 46748
MLS# 202531084Listed by: CENTURY 21 BRADLEY REALTY, INC- New
 $724,900Active5 beds 5 baths3,813 sq. ft.
$724,900Active5 beds 5 baths3,813 sq. ft.16120 Gemma Pass, Huntertown, IN 46748
MLS# 202531079Listed by: CENTURY 21 BRADLEY REALTY, INC  $1,050,000Pending4 beds 6 baths5,033 sq. ft.
$1,050,000Pending4 beds 6 baths5,033 sq. ft.18416 Herons Nest Cove, Huntertown, IN 46748
MLS# 202530951Listed by: MIKE THOMAS ASSOC., INC- New
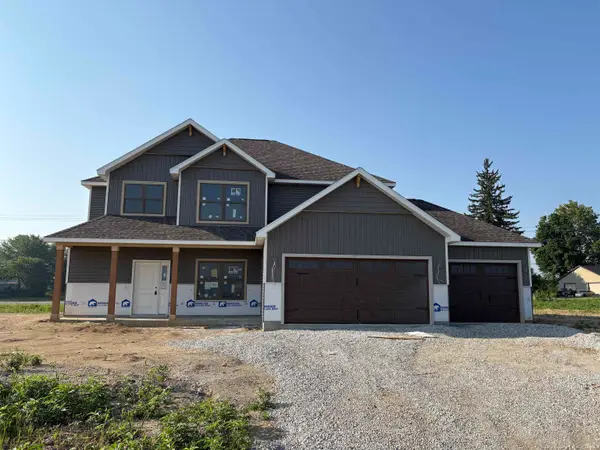 $414,900Active4 beds 3 baths2,322 sq. ft.
$414,900Active4 beds 3 baths2,322 sq. ft.1577 Bracht Court, Huntertown, IN 46748
MLS# 202530681Listed by: HELLER & SONS, INC.  $274,900Active3 beds 2 baths1,203 sq. ft.
$274,900Active3 beds 2 baths1,203 sq. ft.1661 Anconia Cove, Fort Wayne, IN 46845
MLS# 202530422Listed by: CENTURY 21 BRADLEY REALTY, INC $440,000Active4 beds 4 baths2,178 sq. ft.
$440,000Active4 beds 4 baths2,178 sq. ft.17468 Creekside Crossing Run, Huntertown, IN 46748
MLS# 202530424Listed by: HELLER & SONS, INC.
