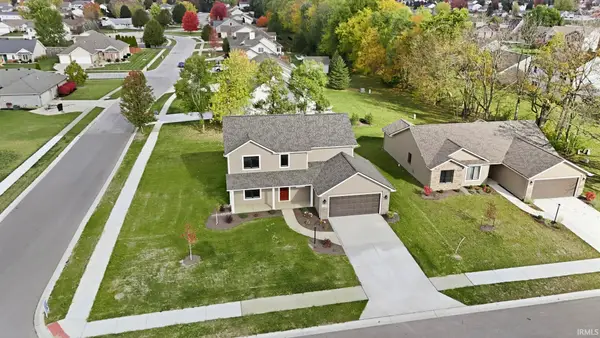17473 Dewolff Lane, Huntertown, IN 46748
Local realty services provided by:Better Homes and Gardens Real Estate Connections
17473 Dewolff Lane,Huntertown, IN 46748
$369,900
- 5 Beds
- 3 Baths
- 2,600 sq. ft.
- Single family
- Pending
Listed by: jihan rachel brooks
Office: drh realty of indiana, llc.
MLS#:202516652
Source:Indiana Regional MLS
Price summary
- Price:$369,900
- Price per sq. ft.:$142.27
- Monthly HOA dues:$29.17
About this home
Welcome to the Henley, offering a spacious and versatile layout in Huntertown. This thoughtfully designed 2 story home features a 3rd car garage and 9 foot ceilings! The Henley boasts an open concept design that seamlessly connects the kitchen, casual dining area, and great room - providing a welcoming environment for daily living and gatherings. The kitchen includes modern stainless steel appliances, white cabinets, lyra quartz countertops, and a large corner pantry, ensuring plenty of storage and functionality. The kitchen island features bar seating and overlooks the great room. At the front of the home you'll find a study, perfect as an office, playroom, or extra bedroom. The first floor also includes a guest room and full bathroom with tub shower. Upstairs, you'll find 4 generously sized bedrooms, upstairs living space, laundry room, and 2 full baths. The upstairs living space is the absolute star of the home, enjoy a movie room, play space, or hobby corner. The laundry room is conveniently located to make chore days easy. The primary bedroom features an ensuite walk-in closet and bath with luxurious white marble dual sink vanity and Archaia white matte ceramic tile walk-in shower. The move in truly move-in ready with a sodded yard and landscaping package. The exterior is expertly designed with low maintenance sandcastle vinyl siding, chocolate shutters, sandcastle shake, and boulder trail stone. Includes Smart Home Technology allowing you to monitor and control your home from your couch or from 500 miles away and connect to your home with your smartphone, tablet, or computer. Photos representative of plan only and may vary as built.
Contact an agent
Home facts
- Year built:2025
- Listing ID #:202516652
- Added:190 day(s) ago
- Updated:November 15, 2025 at 09:07 AM
Rooms and interior
- Bedrooms:5
- Total bathrooms:3
- Full bathrooms:3
- Living area:2,600 sq. ft.
Heating and cooling
- Cooling:Central Air
- Heating:Forced Air, Gas
Structure and exterior
- Roof:Dimensional Shingles
- Year built:2025
- Building area:2,600 sq. ft.
- Lot area:0.23 Acres
Schools
- High school:Carroll
- Middle school:Carroll
- Elementary school:Huntertown
Utilities
- Water:City
- Sewer:City
Finances and disclosures
- Price:$369,900
- Price per sq. ft.:$142.27
New listings near 17473 Dewolff Lane
- New
 $299,900Active3 beds 2 baths1,560 sq. ft.
$299,900Active3 beds 2 baths1,560 sq. ft.1203 Monte Carlo Drive, Huntertown, IN 46748
MLS# 202545249Listed by: EXP REALTY, LLC - New
 $224,900Active3 beds 2 baths1,204 sq. ft.
$224,900Active3 beds 2 baths1,204 sq. ft.12226 Mossy Oak Run, Fort Wayne, IN 46845
MLS# 202545194Listed by: ESTATE ADVISORS LLC - New
 $269,900Active4 beds 3 baths1,879 sq. ft.
$269,900Active4 beds 3 baths1,879 sq. ft.807 Larkwillow Court, Huntertown, IN 46748
MLS# 202545171Listed by: NORTH EASTERN GROUP REALTY - New
 $449,900Active3 beds 2 baths2,002 sq. ft.
$449,900Active3 beds 2 baths2,002 sq. ft.1397 Dixon Place, Huntertown, IN 46748
MLS# 202545180Listed by: DIRECT REALTY  $245,000Pending2 beds 2 baths1,478 sq. ft.
$245,000Pending2 beds 2 baths1,478 sq. ft.12163 Long Meadow Parkway, Fort Wayne, IN 46818
MLS# 202544941Listed by: EXP REALTY, LLC- New
 $75,000Active0.31 Acres
$75,000Active0.31 Acres178 Elderwood Court, Fort Wayne, IN 46845
MLS# 202544916Listed by: KELLER WILLIAMS REALTY GROUP - Open Sat, 1 to 3pm
 $509,900Pending3 beds 3 baths2,467 sq. ft.
$509,900Pending3 beds 3 baths2,467 sq. ft.13190 Watling Path, Fort Wayne, IN 46818
MLS# 202544650Listed by: NORTH EASTERN GROUP REALTY - Open Sat, 12 to 3pmNew
 $384,900Active5 beds 3 baths1,964 sq. ft.
$384,900Active5 beds 3 baths1,964 sq. ft.15573 Brimwillow Drive, Huntertown, IN 46748
MLS# 202544631Listed by: CENTURY 21 BRADLEY REALTY, INC  $349,900Pending4 beds 2 baths1,771 sq. ft.
$349,900Pending4 beds 2 baths1,771 sq. ft.17492 Firs Trail, Huntertown, IN 46748
MLS# 202544312Listed by: DRH REALTY OF INDIANA, LLC $424,900Active3 beds 3 baths1,839 sq. ft.
$424,900Active3 beds 3 baths1,839 sq. ft.674 Ridley Park Way, Huntertown, IN 46748
MLS# 202544203Listed by: MIKE THOMAS ASSOC., INC
