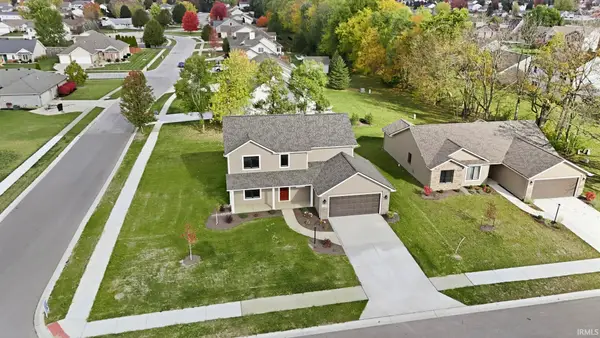17539 Silhouette Trail, Huntertown, IN 46748
Local realty services provided by:Better Homes and Gardens Real Estate Connections
Listed by: aaron hooveraaronhoover@kw.com
Office: keller williams realty group
MLS#:202532518
Source:Indiana Regional MLS
Price summary
- Price:$2,199,900
- Price per sq. ft.:$335.5
About this home
Discover unparalleled elegance in this stunning new construction from Timberlin Custom Luxury Homes, nestled in the serene community of Shadow Creek in Huntertown, IN. Located at 17539 Silhouette Trail, this masterpiece spans 5,825 square feet of meticulously designed living space, offering 6 bedrooms, 5.5 bathrooms, and a spacious 4-car garage, all situated on a beautifully finished walkout basement. Step inside to experience a harmonious blend of sophistication and functionality. The heart of the home is its custom kitchen, a chef’s dream featuring top-of-the-line Wolf appliances, a Sub-Zero refrigerator-freezer, a built-in coffee bar, and a butler’s pantry with an additional refrigerator for seamless entertaining. The open-concept great room impresses with a soaring coffered ceiling, creating an airy and inviting atmosphere. In contrast, the nearby hearth room, complete with a second fireplace, offers a cozy retreat for intimate gatherings. The main-level primary suite is a true sanctuary, boasting luxurious finishes and ample space for relaxation. A wood-paneled home office provides a refined space for work or study, blending style with practicality. Upstairs, three generously sized bedrooms offer comfort and privacy, each thoughtfully designed with access to well-appointed bathrooms and additional laundry hookups. The walkout lower level elevates this home to new heights, featuring two additional bedrooms, a versatile recreation area, a family room, a wet bar, and a flexible space that can be used for an exercise room or home theater. Unwind in the spa-inspired bathroom, complete with a rejuvenating sauna, creating a private wellness retreat. Outdoor living is equally impressive, with a covered deck featuring retractable screens, perfect for enjoying the scenic surroundings in any season. This home seamlessly combines luxury, comfort, and modern convenience, making it an ideal haven for families and entertainers alike. Don’t miss the opportunity to own this extraordinary Timberlin Custom Luxury Home, where every detail has been crafted with precision and care. Schedule your private tour today to experience the epitome of luxury living at 17539 Silhouette Trail, Huntertown, IN 46748.
Contact an agent
Home facts
- Year built:2024
- Listing ID #:202532518
- Added:91 day(s) ago
- Updated:November 15, 2025 at 09:06 AM
Rooms and interior
- Bedrooms:6
- Total bathrooms:6
- Full bathrooms:5
- Living area:5,825 sq. ft.
Heating and cooling
- Cooling:Central Air
- Heating:Forced Air, Gas
Structure and exterior
- Roof:Asphalt, Shingle
- Year built:2024
- Building area:5,825 sq. ft.
- Lot area:1.05 Acres
Schools
- High school:Carroll
- Middle school:Maple Creek
- Elementary school:Cedar Canyon
Utilities
- Water:City
- Sewer:City
Finances and disclosures
- Price:$2,199,900
- Price per sq. ft.:$335.5
- Tax amount:$116
New listings near 17539 Silhouette Trail
- New
 $299,900Active3 beds 2 baths1,560 sq. ft.
$299,900Active3 beds 2 baths1,560 sq. ft.1203 Monte Carlo Drive, Huntertown, IN 46748
MLS# 202545249Listed by: EXP REALTY, LLC - New
 $224,900Active3 beds 2 baths1,204 sq. ft.
$224,900Active3 beds 2 baths1,204 sq. ft.12226 Mossy Oak Run, Fort Wayne, IN 46845
MLS# 202545194Listed by: ESTATE ADVISORS LLC - New
 $269,900Active4 beds 3 baths1,879 sq. ft.
$269,900Active4 beds 3 baths1,879 sq. ft.807 Larkwillow Court, Huntertown, IN 46748
MLS# 202545171Listed by: NORTH EASTERN GROUP REALTY - New
 $449,900Active3 beds 2 baths2,002 sq. ft.
$449,900Active3 beds 2 baths2,002 sq. ft.1397 Dixon Place, Huntertown, IN 46748
MLS# 202545180Listed by: DIRECT REALTY  $245,000Pending2 beds 2 baths1,478 sq. ft.
$245,000Pending2 beds 2 baths1,478 sq. ft.12163 Long Meadow Parkway, Fort Wayne, IN 46818
MLS# 202544941Listed by: EXP REALTY, LLC- New
 $75,000Active0.31 Acres
$75,000Active0.31 Acres178 Elderwood Court, Fort Wayne, IN 46845
MLS# 202544916Listed by: KELLER WILLIAMS REALTY GROUP - Open Sat, 1 to 3pm
 $509,900Pending3 beds 3 baths2,467 sq. ft.
$509,900Pending3 beds 3 baths2,467 sq. ft.13190 Watling Path, Fort Wayne, IN 46818
MLS# 202544650Listed by: NORTH EASTERN GROUP REALTY - Open Sat, 12 to 3pmNew
 $384,900Active5 beds 3 baths1,964 sq. ft.
$384,900Active5 beds 3 baths1,964 sq. ft.15573 Brimwillow Drive, Huntertown, IN 46748
MLS# 202544631Listed by: CENTURY 21 BRADLEY REALTY, INC  $349,900Pending4 beds 2 baths1,771 sq. ft.
$349,900Pending4 beds 2 baths1,771 sq. ft.17492 Firs Trail, Huntertown, IN 46748
MLS# 202544312Listed by: DRH REALTY OF INDIANA, LLC $424,900Active3 beds 3 baths1,839 sq. ft.
$424,900Active3 beds 3 baths1,839 sq. ft.674 Ridley Park Way, Huntertown, IN 46748
MLS# 202544203Listed by: MIKE THOMAS ASSOC., INC
