17662 Pavia Pass, Huntertown, IN 46748
Local realty services provided by:Better Homes and Gardens Real Estate Connections
Listed by: leah marker
Office: mike thomas assoc., inc
MLS#:202540455
Source:Indiana Regional MLS
Price summary
- Price:$795,000
- Price per sq. ft.:$240.33
- Monthly HOA dues:$64.58
About this home
New Home Under Construction! Welcome to Cascata Estates, where timeless design meets everyday comfort. Scheduled for completion in early February 2026, this elegant two-story Modern Tudor style home combines balanced tones, striking curb appeal, and meticulous craftsmanship. Built by Bob Buescher Homes, a trusted custom builder since 1977, the design showcases exceptional flow, refined details, and enduring beauty. Offering 3,303 sq. ft. of living space plus a 903 sq. ft. three-car garage, this 4-bedroom, 3.5-bath residence sits on a premier lot with tranquil water views. A 14-foot foyer leads gracefully into the open-concept great room, where a cathedral ceiling with decorative beams crowns the space. A stone fireplace flanked by custom cabinetry anchors the room, while floor-to-ceiling windows frame the water and fountain beyond. Just off the great room, a spacious den provides a quiet home office or reading retreat. The open kitchen centers around a 5’ x 8’ quartz-topped island and includes quartz countertops on all perimeter cabinetry. A generous walk-in pantry with a 5’ cabinet offers a convenient coffee-bar option. The adjoining dining area opens through a 12’X8’ sliding glass door to a covered patio; ideal for entertaining or relaxed outdoor living. The main-level primary suite is privately positioned near the laundry room for everyday ease and features a spa-inspired bath with a zero-entry tile shower, dual quartz vanity, linen cabinetry, and a large walk-in closet. Off the garage entry, a mudroom includes a bench, coat closet, and guest half bath for added convenience. A striking switchback staircase leads to the upper level, where a spacious bonus room and versatile flex room provide perfect spaces for relaxing, entertaining, studying, or pursuing hobbies. Bedrooms 2 and 3 share a bath with a double vanity, while Bedroom 4 has access to a nearby full bath. Additional highlights include direct attic access, LVP flooring on the main level with carpet in the primary bedroom, plush carpet upstairs, zoned HVAC, irrigation system, tankless water heater, and water softener. Each home includes a 1-year express warranty on workmanship, 2-year mechanical coverage, and a pre-closing homeowner orientation. This home offers serenity, function, and the timeless craftsmanship of Bob Buescher Homes. Cascata Estates is ideally located near Bicentennial Woods and the Pufferbelly Trail, offering beautiful natural escapes just minutes from home.
Contact an agent
Home facts
- Year built:2025
- Listing ID #:202540455
- Added:93 day(s) ago
- Updated:January 08, 2026 at 04:29 PM
Rooms and interior
- Bedrooms:4
- Total bathrooms:4
- Full bathrooms:3
- Living area:3,308 sq. ft.
Heating and cooling
- Cooling:Central Air
- Heating:Forced Air, Gas
Structure and exterior
- Roof:Asphalt, Dimensional Shingles, Shingle
- Year built:2025
- Building area:3,308 sq. ft.
- Lot area:0.35 Acres
Schools
- High school:Carroll
- Middle school:Carroll
- Elementary school:Huntertown
Utilities
- Water:City
- Sewer:City
Finances and disclosures
- Price:$795,000
- Price per sq. ft.:$240.33
- Tax amount:$66
New listings near 17662 Pavia Pass
- New
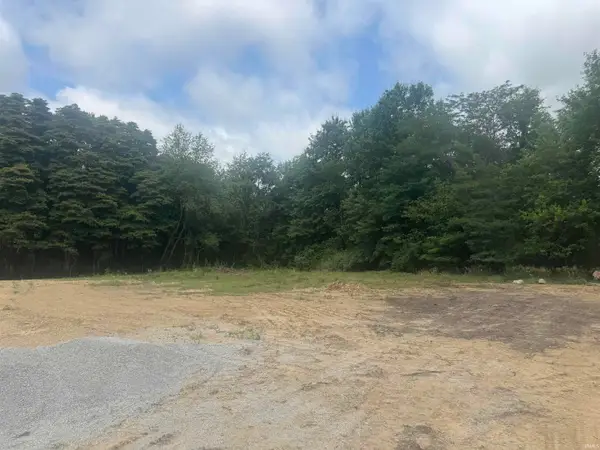 $219,900Active0.67 Acres
$219,900Active0.67 Acres513 Contour Cove, Huntertown, IN 46748
MLS# 202600414Listed by: MIKE THOMAS ASSOC., INC - New
 $294,695Active4 beds 3 baths2,053 sq. ft.
$294,695Active4 beds 3 baths2,053 sq. ft.3605 Beck Court, Fort Wayne, IN 46818
MLS# 202600382Listed by: DRH REALTY OF INDIANA, LLC - New
 $346,475Active4 beds 3 baths2,346 sq. ft.
$346,475Active4 beds 3 baths2,346 sq. ft.3629 Beck Court, Fort Wayne, IN 46818
MLS# 202600384Listed by: DRH REALTY OF INDIANA, LLC - New
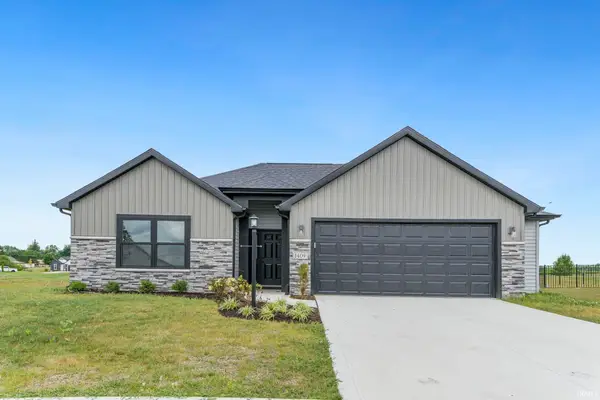 $329,900Active3 beds 2 baths1,528 sq. ft.
$329,900Active3 beds 2 baths1,528 sq. ft.1409 Pyke Grove Pass, Huntertown, IN 46748
MLS# 202600348Listed by: HELLER & SONS, INC. - New
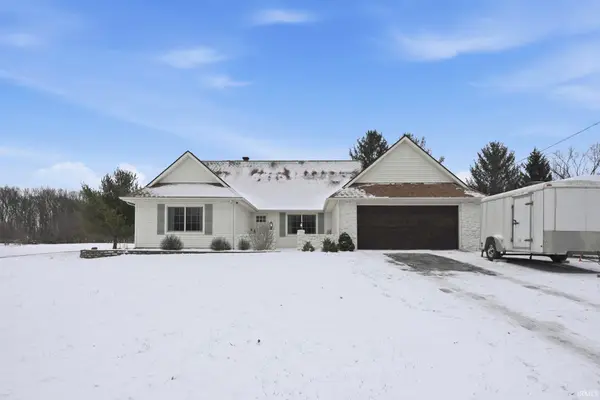 $349,900Active4 beds 3 baths2,428 sq. ft.
$349,900Active4 beds 3 baths2,428 sq. ft.18416 Lima Road, Huntertown, IN 46748
MLS# 202600205Listed by: AMERICAN DREAM TEAM REAL ESTATE BROKERS - Open Sun, 1 to 3pmNew
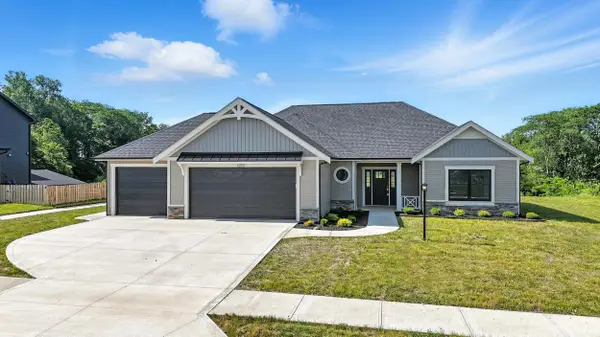 $419,900Active3 beds 2 baths1,904 sq. ft.
$419,900Active3 beds 2 baths1,904 sq. ft.1265 Switchfoot Drive, Huntertown, IN 46748
MLS# 202600077Listed by: MIKE THOMAS ASSOC., INC - New
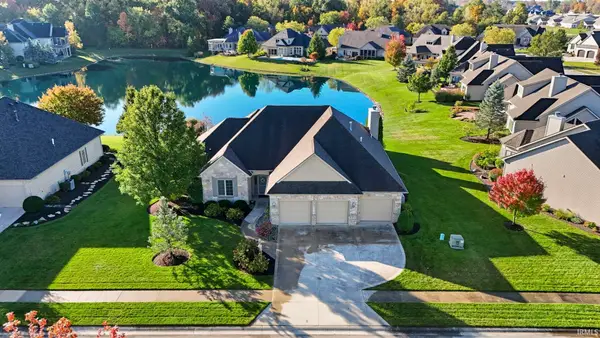 $479,900Active2 beds 2 baths2,282 sq. ft.
$479,900Active2 beds 2 baths2,282 sq. ft.123 Tawney Eagle Court, Huntertown, IN 46748
MLS# 202600070Listed by: THE DOUGLASS HOME TEAM, LLC - New
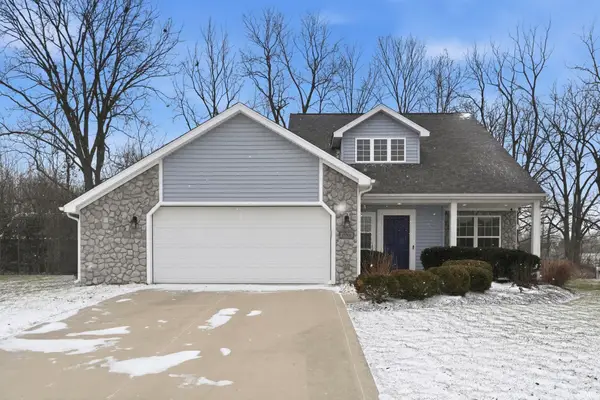 $308,000Active3 beds 3 baths1,835 sq. ft.
$308,000Active3 beds 3 baths1,835 sq. ft.15501 Grassy Willow Drive, Huntertown, IN 46748
MLS# 202600067Listed by: NORTH EASTERN GROUP REALTY - Open Sun, 1 to 3pmNew
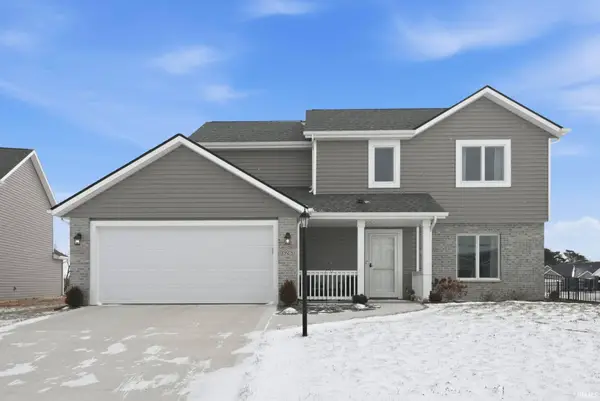 $335,000Active4 beds 3 baths1,651 sq. ft.
$335,000Active4 beds 3 baths1,651 sq. ft.1928 Freestone Place, Huntertown, IN 46748
MLS# 202600025Listed by: NORTH EASTERN GROUP REALTY - New
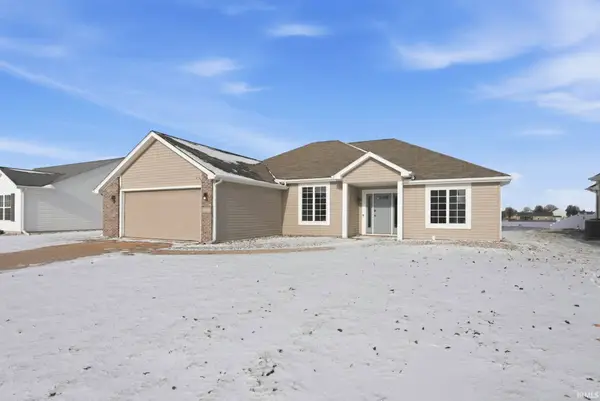 $284,900Active3 beds 2 baths1,597 sq. ft.
$284,900Active3 beds 2 baths1,597 sq. ft.922 Honey Willow Boulevard, Huntertown, IN 46748
MLS# 202600012Listed by: MIKE THOMAS ASSOC., INC
