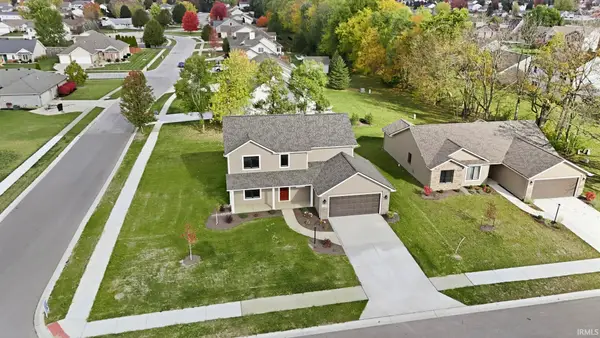223 E Basalt Drive, Huntertown, IN 46748
Local realty services provided by:Better Homes and Gardens Real Estate Connections
Upcoming open houses
- Sun, Nov 1602:00 pm - 04:00 pm
Listed by: katie penny
Office: mike thomas assoc., inc
MLS#:202515025
Source:Indiana Regional MLS
Price summary
- Price:$1,659,900
- Price per sq. ft.:$237.06
About this home
Open House Nov. 16 from 2-4pm-- come experience this exceptional home! **Modern Luxury Meets Organic Warmth in This Exceptional Ranch Retreat built by Cornerstone Custom Homes** Situated on a beautifully wooded lot, this custom-built luxury ranch offers the perfect balance of natural serenity and refined design. Every inch of this home reflects thoughtful craftsmanship and timeless style, from the inset-hinge custom cabinetry to the extensive millwork throughout. With 5 spacious bedrooms, 4.5 designer baths, and a full walkout basement, the layout is as functional as it is breathtaking. The backyard is specifically sloped to maintain the beautiful treelined view, with plenty of room for a pool. The main living spaces showcase a warm modern aesthetic anchored by stunning Taj Mahal quartzite surfaces, soaring ceilings, and abundant natural light. A spacious prep kitchen and walk-in pantry make entertaining effortless, while the exquisite study provides a serene space to work or unwind. The lower level features a well-equipped gym, speakeasy-inspired bar, and seamless indoor-outdoor flow. Landscaping, irrigation, and lush sod are already in place, offering a turnkey outdoor experience. There's also an unfinished bonus space above the garage, ready to become whatever your family needs—be it a studio, lounge, or guest suite. This is more than a home—it's a lifestyle. This modern organic home is what your family has been hoping to find.
Contact an agent
Home facts
- Year built:2025
- Listing ID #:202515025
- Added:199 day(s) ago
- Updated:November 14, 2025 at 09:42 PM
Rooms and interior
- Bedrooms:5
- Total bathrooms:5
- Full bathrooms:4
- Living area:5,512 sq. ft.
Heating and cooling
- Cooling:Central Air
- Heating:Gas
Structure and exterior
- Roof:Asphalt
- Year built:2025
- Building area:5,512 sq. ft.
- Lot area:0.5 Acres
Schools
- High school:Carroll
- Middle school:Maple Creek
- Elementary school:Cedar Canyon
Utilities
- Water:City
- Sewer:City
Finances and disclosures
- Price:$1,659,900
- Price per sq. ft.:$237.06
- Tax amount:$1,000
New listings near 223 E Basalt Drive
- New
 $299,900Active3 beds 2 baths1,560 sq. ft.
$299,900Active3 beds 2 baths1,560 sq. ft.1203 Monte Carlo Drive, Huntertown, IN 46748
MLS# 202545249Listed by: EXP REALTY, LLC - New
 $224,900Active3 beds 2 baths1,204 sq. ft.
$224,900Active3 beds 2 baths1,204 sq. ft.12226 Mossy Oak Run, Fort Wayne, IN 46845
MLS# 202545194Listed by: ESTATE ADVISORS LLC - New
 $269,900Active4 beds 3 baths1,879 sq. ft.
$269,900Active4 beds 3 baths1,879 sq. ft.807 Larkwillow Court, Huntertown, IN 46748
MLS# 202545171Listed by: NORTH EASTERN GROUP REALTY - New
 $449,900Active3 beds 2 baths2,002 sq. ft.
$449,900Active3 beds 2 baths2,002 sq. ft.1397 Dixon Place, Huntertown, IN 46748
MLS# 202545180Listed by: DIRECT REALTY  $245,000Pending2 beds 2 baths1,478 sq. ft.
$245,000Pending2 beds 2 baths1,478 sq. ft.12163 Long Meadow Parkway, Fort Wayne, IN 46818
MLS# 202544941Listed by: EXP REALTY, LLC- New
 $75,000Active0.31 Acres
$75,000Active0.31 Acres178 Elderwood Court, Fort Wayne, IN 46845
MLS# 202544916Listed by: KELLER WILLIAMS REALTY GROUP - Open Sat, 1 to 3pmNew
 $509,900Active3 beds 3 baths2,467 sq. ft.
$509,900Active3 beds 3 baths2,467 sq. ft.13190 Watling Path, Fort Wayne, IN 46818
MLS# 202544650Listed by: NORTH EASTERN GROUP REALTY - Open Sat, 12 to 3pmNew
 $384,900Active5 beds 3 baths1,964 sq. ft.
$384,900Active5 beds 3 baths1,964 sq. ft.15573 Brimwillow Drive, Huntertown, IN 46748
MLS# 202544631Listed by: CENTURY 21 BRADLEY REALTY, INC  $349,900Pending4 beds 2 baths1,771 sq. ft.
$349,900Pending4 beds 2 baths1,771 sq. ft.17492 Firs Trail, Huntertown, IN 46748
MLS# 202544312Listed by: DRH REALTY OF INDIANA, LLC $424,900Active3 beds 3 baths1,839 sq. ft.
$424,900Active3 beds 3 baths1,839 sq. ft.674 Ridley Park Way, Huntertown, IN 46748
MLS# 202544203Listed by: MIKE THOMAS ASSOC., INC
