379 Keltic Pines Boulevard, Huntertown, IN 46748
Local realty services provided by:Better Homes and Gardens Real Estate Connections
379 Keltic Pines Boulevard,Huntertown, IN 46748
$734,950
- 4 Beds
- 5 Baths
- 3,242 sq. ft.
- Single family
- Active
Upcoming open houses
- Sun, Oct 0501:00 pm - 04:00 pm
- Sun, Oct 1201:00 pm - 04:00 pm
- Sun, Oct 1901:00 pm - 04:00 pm
- Sun, Oct 2601:00 pm - 04:00 pm
- Sun, Nov 0201:00 pm - 04:00 pm
- Sun, Nov 0901:00 pm - 04:00 pm
Listed by:amy mcbridecell: 614-420-0601
Office:coldwell banker real estate group
MLS#:202512499
Source:Indiana Regional MLS
Price summary
- Price:$734,950
- Price per sq. ft.:$226.7
- Monthly HOA dues:$70.83
About this home
**OPEN HOUSE, Saturday and Sunday 12pm-5pm** Stunning New Construction by Star Homes – 3,242 Sq Ft | 4 Bed | 3-Car Garage | Huntertown Welcome to this beautifully crafted, brand-new home by Star Homes, located in desirable Huntertown. This spacious 3,242 sq ft residence combines luxury and functionality with 4 bedrooms, a vaulted master suite, and a spa-like custom tile shower. The open floor plan is perfect for entertaining, featuring a large recreation room with a built-in dry bar, a cozy, floor-to-ceiling, stone fireplace, and an abundance of natural light. Enjoy your morning coffee on the front porch or relax in the evenings on ONE of the covered porches, surrounded by professionally landscaped grounds. Other highlights include a walk-in attic for added storage, a 3-car garage, and high-end finishes throughout. This is luxury living at its best in one of Allen County's most sought-after communities!
Contact an agent
Home facts
- Year built:2024
- Listing ID #:202512499
- Added:171 day(s) ago
- Updated:September 24, 2025 at 03:03 PM
Rooms and interior
- Bedrooms:4
- Total bathrooms:5
- Full bathrooms:4
- Living area:3,242 sq. ft.
Heating and cooling
- Cooling:Central Air
- Heating:Forced Air
Structure and exterior
- Year built:2024
- Building area:3,242 sq. ft.
- Lot area:0.31 Acres
Schools
- High school:Carroll
- Middle school:Maple Creek
- Elementary school:Cedar Canyon
Utilities
- Water:City
- Sewer:City
Finances and disclosures
- Price:$734,950
- Price per sq. ft.:$226.7
New listings near 379 Keltic Pines Boulevard
- New
 $269,900Active3 beds 3 baths1,924 sq. ft.
$269,900Active3 beds 3 baths1,924 sq. ft.12012 Kimball Run, Fort Wayne, IN 46845
MLS# 202539030Listed by: ANTHONY REALTORS - New
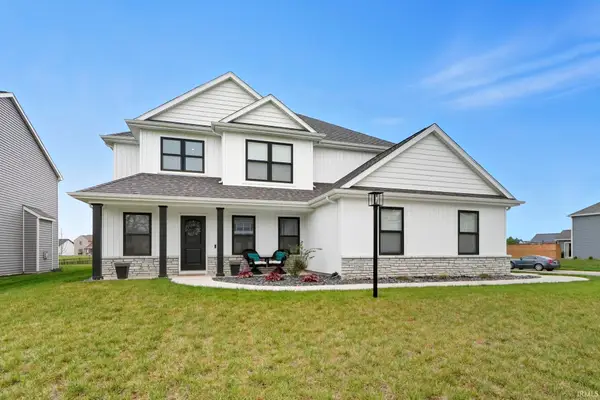 $390,000Active4 beds 3 baths2,335 sq. ft.
$390,000Active4 beds 3 baths2,335 sq. ft.17269 Sonic Court, Huntertown, IN 46748
MLS# 202539019Listed by: UPTOWN REALTY GROUP 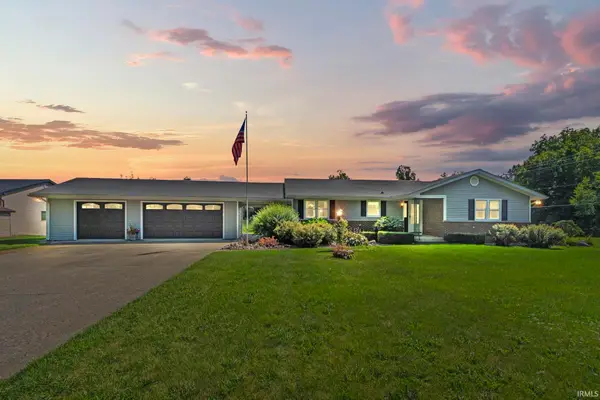 $400,000Active3 beds 3 baths2,620 sq. ft.
$400,000Active3 beds 3 baths2,620 sq. ft.17846 Lima Road, Huntertown, IN 46748
MLS# 202534420Listed by: CENTURY 21 BRADLEY REALTY, INC- Open Sun, 11am to 2pmNew
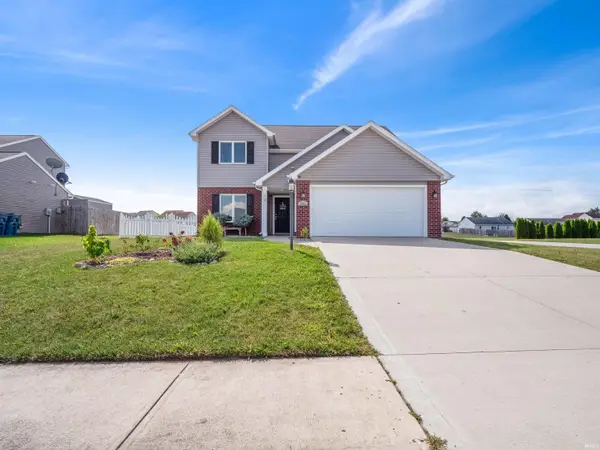 $289,000Active3 beds 3 baths1,688 sq. ft.
$289,000Active3 beds 3 baths1,688 sq. ft.2693 Stonecrop Road, Huntertown, IN 46748
MLS# 202538955Listed by: IMPACT REALTY LLC 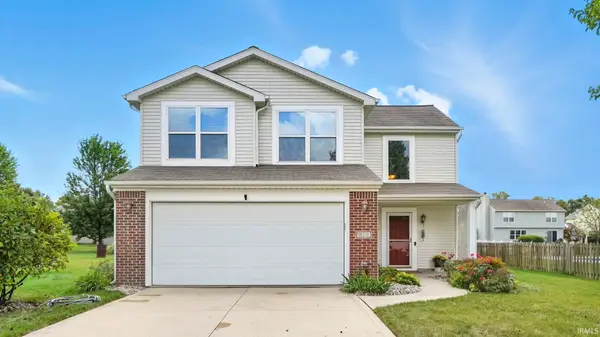 $255,000Pending3 beds 3 baths1,520 sq. ft.
$255,000Pending3 beds 3 baths1,520 sq. ft.815 Stockwillow Court, Huntertown, IN 46748
MLS# 202538913Listed by: KELLER WILLIAMS REALTY GROUP- New
 $374,900Active5 beds 3 baths2,600 sq. ft.
$374,900Active5 beds 3 baths2,600 sq. ft.709 Atilla Way, Huntertown, IN 46748
MLS# 202538756Listed by: DRH REALTY OF INDIANA, LLC - New
 $334,900Active4 beds 2 baths1,771 sq. ft.
$334,900Active4 beds 2 baths1,771 sq. ft.619 Atilla Way, Huntertown, IN 46748
MLS# 202538757Listed by: DRH REALTY OF INDIANA, LLC - New
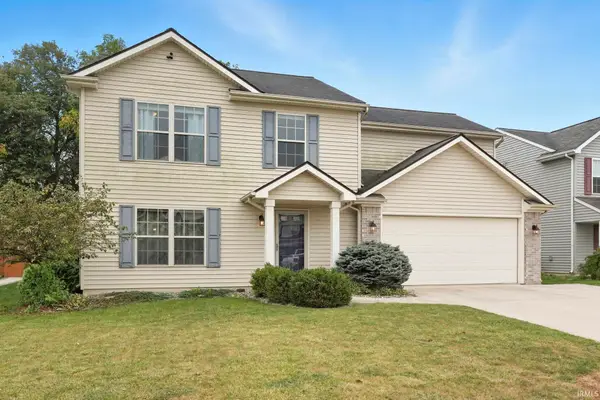 $285,000Active4 beds 3 baths1,791 sq. ft.
$285,000Active4 beds 3 baths1,791 sq. ft.915 Ravenwillow Drive, Huntertown, IN 46748
MLS# 202538724Listed by: CENTURY 21 BRADLEY REALTY, INC 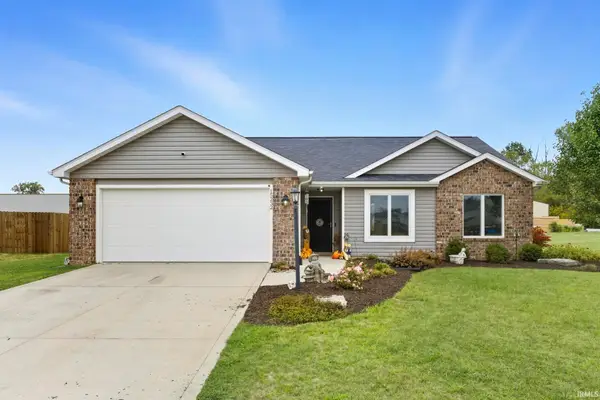 $270,000Pending4 beds 2 baths1,452 sq. ft.
$270,000Pending4 beds 2 baths1,452 sq. ft.15232 Delphinium Place, Huntertown, IN 46748
MLS# 202538508Listed by: UPTOWN REALTY GROUP- New
 $303,940Active3 beds 2 baths1,498 sq. ft.
$303,940Active3 beds 2 baths1,498 sq. ft.12812 Watts Drive, Fort Wayne, IN 46818
MLS# 202538488Listed by: DRH REALTY OF INDIANA, LLC
