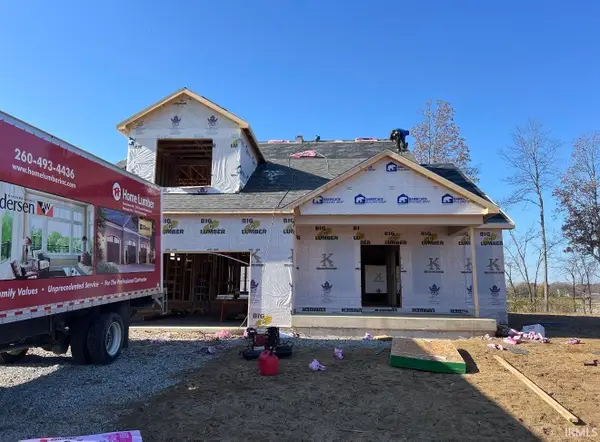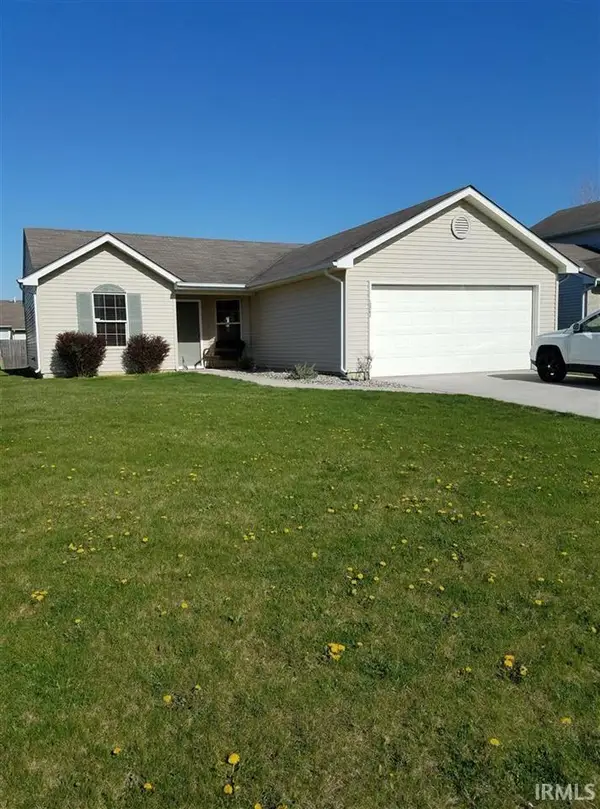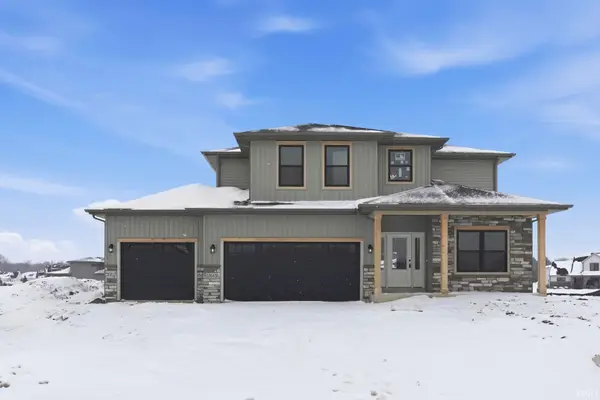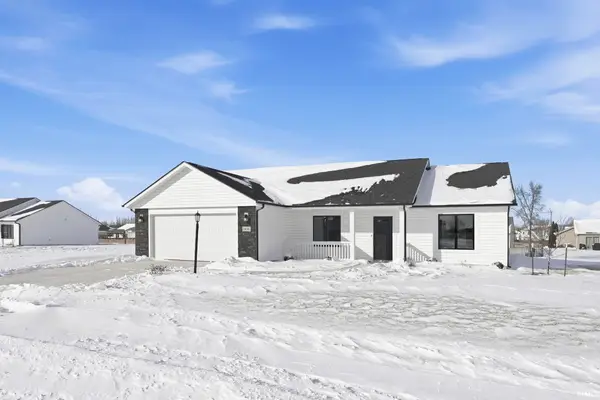447 E Basalt Drive, Huntertown, IN 46748
Local realty services provided by:Better Homes and Gardens Real Estate Connections
Listed by: keri garcia, robert fisher
Office: mike thomas assoc., inc
MLS#:202549493
Source:Indiana Regional MLS
Price summary
- Price:$1,649,900
- Price per sq. ft.:$239.88
- Monthly HOA dues:$41.25
About this home
OPEN SUN. 2/15 1-3 P.M. Welcome to a home that has it all—luxury, comfort, and thoughtful design. The main level features two oversized bedrooms, each with an ensuite bathroom and a stunning primary suite with a private balcony, powered blinds, wet bar with beverage cooler and a dedicated vanity space. The chef's kitchen includes a 10-foot quartz island, a 48-inch commercial range with pot filler, a bar area with two beverage coolers, and a large butler’s pantry. The outdoor patio is perfect for year-round enjoyment with stamped concrete, a fireplace, powered privacy screens, and ceiling-mounted infrared heaters.The walkout basement boasts 10-foot ceilings, a full kitchen with GE Café appliances, a custom bourbon room or wine cellar, a home gym, and a second laundry room. Mechanical systems include zoned heating and air with separate systems for the main house and guest suite, plus two tankless on-demand water heaters.The spacious garage offers 12-foot ceilings, epoxy flooring, a heater, a workshop, a water softener closet, and two EV chargers. Come and see this stunning home for yourself!
Contact an agent
Home facts
- Year built:2024
- Listing ID #:202549493
- Added:534 day(s) ago
- Updated:February 13, 2026 at 01:50 PM
Rooms and interior
- Bedrooms:5
- Total bathrooms:6
- Full bathrooms:5
- Living area:6,554 sq. ft.
Heating and cooling
- Cooling:Central Air
- Heating:Forced Air, Gas
Structure and exterior
- Roof:Shingle
- Year built:2024
- Building area:6,554 sq. ft.
- Lot area:0.53 Acres
Schools
- High school:Carroll
- Middle school:Maple Creek
- Elementary school:Cedar Canyon
Utilities
- Water:City
- Sewer:City
Finances and disclosures
- Price:$1,649,900
- Price per sq. ft.:$239.88
- Tax amount:$7,835
New listings near 447 E Basalt Drive
- New
 $359,000Active3 beds 2 baths1,432 sq. ft.
$359,000Active3 beds 2 baths1,432 sq. ft.1910 Portland Cove, Huntertown, IN 46748
MLS# 22075877Listed by: RE/MAX EDGE  $677,600Pending6 beds 4 baths3,918 sq. ft.
$677,600Pending6 beds 4 baths3,918 sq. ft.17843 Hutt Ridge Court, Huntertown, IN 46748
MLS# 202604219Listed by: FORT WAYNE PROPERTY GROUP, LLC $239,900Pending3 beds 2 baths1,125 sq. ft.
$239,900Pending3 beds 2 baths1,125 sq. ft.12202 Mossy Oak Run, Fort Wayne, IN 46845
MLS# 202603914Listed by: COLDWELL BANKER REAL ESTATE GROUP- Open Sun, 1 to 3pmNew
 $379,900Active4 beds 3 baths2,244 sq. ft.
$379,900Active4 beds 3 baths2,244 sq. ft.4819 Windrow Way, Fort Wayne, IN 46818
MLS# 202603888Listed by: MIKE THOMAS ASSOC., INC - New
 $899,900Active4 beds 4 baths4,577 sq. ft.
$899,900Active4 beds 4 baths4,577 sq. ft.1185 Cascata Trail, Huntertown, IN 46748
MLS# 202603505Listed by: CENTURY 21 BRADLEY REALTY, INC - Open Sun, 12 to 2pmNew
 $514,900Active4 beds 4 baths2,619 sq. ft.
$514,900Active4 beds 4 baths2,619 sq. ft.17663 Seahawk Lane, Huntertown, IN 46748
MLS# 202603253Listed by: HELLER & SONS, INC. - Open Sun, 1 to 5pm
 $334,900Active3 beds 2 baths1,374 sq. ft.
$334,900Active3 beds 2 baths1,374 sq. ft.1436 Marsh Deer Run, Huntertown, IN 46748
MLS# 202603038Listed by: CENTURY 21 BRADLEY REALTY, INC  $336,400Active4 beds 2 baths1,771 sq. ft.
$336,400Active4 beds 2 baths1,771 sq. ft.12963 Rey Cove, Fort Wayne, IN 46818
MLS# 202603014Listed by: DRH REALTY OF INDIANA, LLC- Open Sun, 2 to 4pm
 $275,000Active3 beds 3 baths1,916 sq. ft.
$275,000Active3 beds 3 baths1,916 sq. ft.12523 Lanai Drive, Fort Wayne, IN 46818
MLS# 202602957Listed by: NOLL TEAM REAL ESTATE  $155,000Active0.33 Acres
$155,000Active0.33 Acres17665 Pavia Pass, Huntertown, IN 46748
MLS# 202602611Listed by: MIKE THOMAS ASSOC., INC

