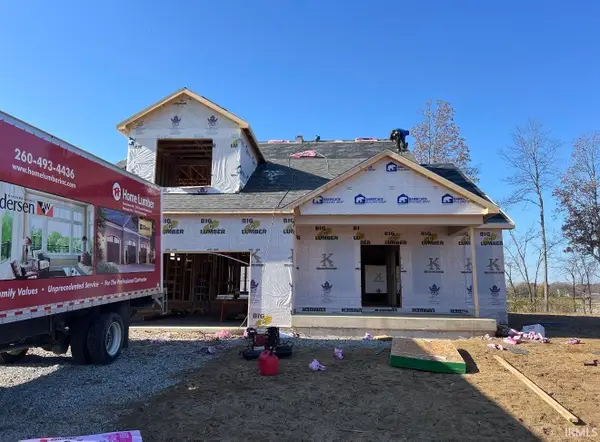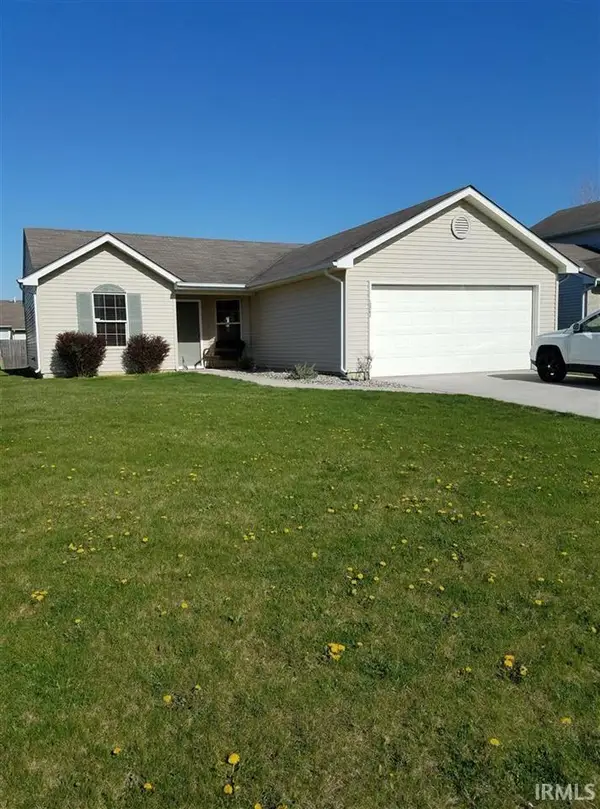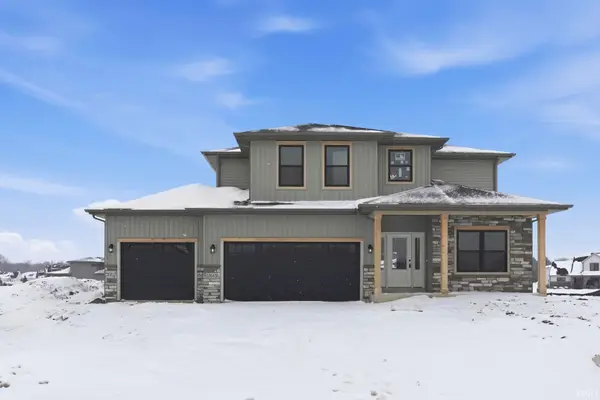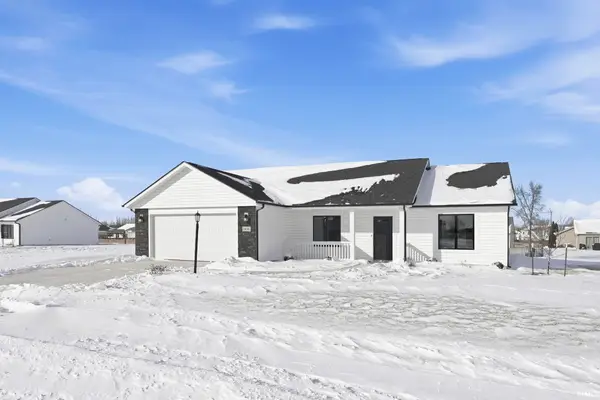594 Contour Cove, Huntertown, IN 46748
Local realty services provided by:Better Homes and Gardens Real Estate Connections
Listed by: dana botteronCell: 260-385-2468
Office: century 21 bradley realty, inc
MLS#:202548958
Source:Indiana Regional MLS
Price summary
- Price:$979,900
- Price per sq. ft.:$253.4
- Monthly HOA dues:$57.92
About this home
*OPEN HOUSES on SUNDAYS from 2 to 4* A custom masterpiece by Olive + Oak Custom Homes. The Oakland floor plan was designed for livability and sophistication. Luxury details and finishes are found in every room. The glass double door entry leads you into a foyer you will never forget. The stone wrapped walls complement organic arches and a curved opening between the great room and foyer. Enjoy the detailed carpentry throughout the home's wainscoting, trim, coffered ceilings, beams, and window casements. The great room is washed in light from oversized windows, and the stately gas-log fireplace welcomes your guests to gather at 594 Contour Cove. The kitchen is unrivaled, and is fully outfitted with ZLINE appliance package, quartz countertops, and locally crafted cabinetry featuring inset reeded glass and brass rail shelving. A hidden walk-in pantry with appliance bar completes the kitchen of your dreams. The primary bedroom is your personal sanctuary. The ensuite provides a custom tiled walk-in shower, soaking tub, an oversized vanity with twin sinks and separate dressing table. The color-washed office features a stunning ceiling treatment and glass French doors. The grand staircase features an exceptional view through a wall of windows. Another living space greets you at the top landing, featuring a second gas log fireplace and 10 ft ceilings. Enjoy a sunset view or your favorite book on the custom window bench. Three spacious bedrooms await upstairs, with roomy closets outfitted with customized organization. The Jack and Jill bathroom features the same luxury details found throughout the Oakland. The attention to detail and quality of construction cannot be captured in words, as this stunning home must be seen in person to be fully appreciated. Schedule a private tour today!
Contact an agent
Home facts
- Year built:2024
- Listing ID #:202548958
- Added:393 day(s) ago
- Updated:February 10, 2026 at 04:34 PM
Rooms and interior
- Bedrooms:4
- Total bathrooms:4
- Full bathrooms:3
- Living area:3,867 sq. ft.
Heating and cooling
- Cooling:Central Air
- Heating:Forced Air, Gas
Structure and exterior
- Roof:Dimensional Shingles
- Year built:2024
- Building area:3,867 sq. ft.
- Lot area:0.38 Acres
Schools
- High school:Carroll
- Middle school:Maple Creek
- Elementary school:Cedar Canyon
Utilities
- Water:City
- Sewer:City
Finances and disclosures
- Price:$979,900
- Price per sq. ft.:$253.4
- Tax amount:$50
New listings near 594 Contour Cove
- New
 $359,000Active3 beds 2 baths1,432 sq. ft.
$359,000Active3 beds 2 baths1,432 sq. ft.1910 Portland Cove, Huntertown, IN 46748
MLS# 22075877Listed by: RE/MAX EDGE  $677,600Pending6 beds 4 baths3,918 sq. ft.
$677,600Pending6 beds 4 baths3,918 sq. ft.17843 Hutt Ridge Court, Huntertown, IN 46748
MLS# 202604219Listed by: FORT WAYNE PROPERTY GROUP, LLC $239,900Pending3 beds 2 baths1,125 sq. ft.
$239,900Pending3 beds 2 baths1,125 sq. ft.12202 Mossy Oak Run, Fort Wayne, IN 46845
MLS# 202603914Listed by: COLDWELL BANKER REAL ESTATE GROUP- Open Sun, 1 to 3pmNew
 $379,900Active4 beds 3 baths2,244 sq. ft.
$379,900Active4 beds 3 baths2,244 sq. ft.4819 Windrow Way, Fort Wayne, IN 46818
MLS# 202603888Listed by: MIKE THOMAS ASSOC., INC - New
 $899,900Active4 beds 4 baths4,577 sq. ft.
$899,900Active4 beds 4 baths4,577 sq. ft.1185 Cascata Trail, Huntertown, IN 46748
MLS# 202603505Listed by: CENTURY 21 BRADLEY REALTY, INC - Open Sun, 12 to 2pmNew
 $514,900Active4 beds 4 baths2,619 sq. ft.
$514,900Active4 beds 4 baths2,619 sq. ft.17663 Seahawk Lane, Huntertown, IN 46748
MLS# 202603253Listed by: HELLER & SONS, INC. - Open Sun, 1 to 5pm
 $334,900Active3 beds 2 baths1,374 sq. ft.
$334,900Active3 beds 2 baths1,374 sq. ft.1436 Marsh Deer Run, Huntertown, IN 46748
MLS# 202603038Listed by: CENTURY 21 BRADLEY REALTY, INC  $336,400Active4 beds 2 baths1,771 sq. ft.
$336,400Active4 beds 2 baths1,771 sq. ft.12963 Rey Cove, Fort Wayne, IN 46818
MLS# 202603014Listed by: DRH REALTY OF INDIANA, LLC- Open Sun, 2 to 4pm
 $275,000Active3 beds 3 baths1,916 sq. ft.
$275,000Active3 beds 3 baths1,916 sq. ft.12523 Lanai Drive, Fort Wayne, IN 46818
MLS# 202602957Listed by: NOLL TEAM REAL ESTATE  $155,000Active0.33 Acres
$155,000Active0.33 Acres17665 Pavia Pass, Huntertown, IN 46748
MLS# 202602611Listed by: MIKE THOMAS ASSOC., INC

