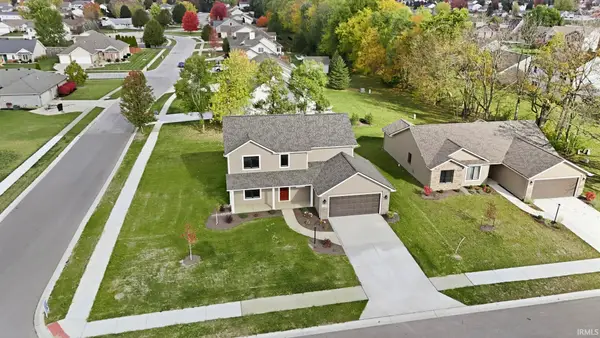696 Keltic Pines Boulevard, Huntertown, IN 46748
Local realty services provided by:Better Homes and Gardens Real Estate Connections
Listed by: leah marker
Office: mike thomas assoc., inc
MLS#:202514374
Source:Indiana Regional MLS
Price summary
- Price:$669,900
- Price per sq. ft.:$236.3
- Monthly HOA dues:$70.83
About this home
New Construction - Bob Buescher Homes is thrilled to introduce an exquisite two-story residence currently under construction in the highly sought-after community of The Pines, with an anticipated completion date o October 17th, 2025. This thoughtfully designed home showcases quality craftsmanship and modern features that elevate everyday living. As you enter the welcoming foyer, you'll find access to a versatile den/office space, perfect for work or study. The great room serves as a stunning focal point, featuring a soaring cathedral ceiling and a wall of elongated glass-pane windows that flood the space with natural light while offering breathtaking views. Anchored by a striking fireplace, the great room is enhanced by custom-built benches on either side, creating a cozy yet sophisticated atmosphere. At the heart of the home lies the custom-designed kitchen, boasting a generous 7’ x 5’ island, abundant storage options, and a pantry with a base cabinet ideal for a coffee bar. The primary bedroom, conveniently located on the main level behind the kitchen, ensures both privacy and tranquility. The luxurious en-suite bathroom is a retreat in itself, featuring a double vanity with quartz countertops, a linen cabinet, a private water closet, and a custom tile walk-in shower adorned with glass accents and a transom window for optimal lighting. The spacious 14’ deep walk-in closet adds to the appeal of this elegant suite. Ascending to the upper level, you'll discover a versatile bonus room, perfect for relaxation or family gatherings. This level also hosts three additional bedrooms and a full bathroom featuring a double vanity, making this home an ideal fit for families with a total of four bedrooms and 2.5 bathrooms. Moreover, direct attic access on the upper level simplifies storage solutions. Step outside to enjoy the covered porch and extended patio, perfect for outdoor entertaining or simply unwinding in the serene setting of your expansive .63-acre lot. The three-car garage offers 827 sq ft of space, with the third bay providing 25’ of depth. Additionally, our garages are equipped with drains, a standard feature of Bob Buescher Homes. The Pines community, located in Northwest Allen County, is conveniently adjacent to the PufferBelly Trail and offers easy access to shopping, dining, and Parkview Regional Medical Center. Don’t miss this incredible opportunity to make this stunning home yours! The annual HOA dues are currently $850 per year.
Contact an agent
Home facts
- Year built:2025
- Listing ID #:202514374
- Added:204 day(s) ago
- Updated:November 15, 2025 at 09:06 AM
Rooms and interior
- Bedrooms:4
- Total bathrooms:3
- Full bathrooms:2
- Living area:2,835 sq. ft.
Heating and cooling
- Cooling:Central Air
- Heating:Forced Air, Gas
Structure and exterior
- Roof:Asphalt, Dimensional Shingles, Shingle
- Year built:2025
- Building area:2,835 sq. ft.
- Lot area:0.64 Acres
Schools
- High school:Carroll
- Middle school:Carroll
- Elementary school:Huntertown
Utilities
- Water:City
- Sewer:City
Finances and disclosures
- Price:$669,900
- Price per sq. ft.:$236.3
- Tax amount:$85
New listings near 696 Keltic Pines Boulevard
- New
 $299,900Active3 beds 2 baths1,560 sq. ft.
$299,900Active3 beds 2 baths1,560 sq. ft.1203 Monte Carlo Drive, Huntertown, IN 46748
MLS# 202545249Listed by: EXP REALTY, LLC - New
 $224,900Active3 beds 2 baths1,204 sq. ft.
$224,900Active3 beds 2 baths1,204 sq. ft.12226 Mossy Oak Run, Fort Wayne, IN 46845
MLS# 202545194Listed by: ESTATE ADVISORS LLC - New
 $269,900Active4 beds 3 baths1,879 sq. ft.
$269,900Active4 beds 3 baths1,879 sq. ft.807 Larkwillow Court, Huntertown, IN 46748
MLS# 202545171Listed by: NORTH EASTERN GROUP REALTY - New
 $449,900Active3 beds 2 baths2,002 sq. ft.
$449,900Active3 beds 2 baths2,002 sq. ft.1397 Dixon Place, Huntertown, IN 46748
MLS# 202545180Listed by: DIRECT REALTY  $245,000Pending2 beds 2 baths1,478 sq. ft.
$245,000Pending2 beds 2 baths1,478 sq. ft.12163 Long Meadow Parkway, Fort Wayne, IN 46818
MLS# 202544941Listed by: EXP REALTY, LLC- New
 $75,000Active0.31 Acres
$75,000Active0.31 Acres178 Elderwood Court, Fort Wayne, IN 46845
MLS# 202544916Listed by: KELLER WILLIAMS REALTY GROUP - Open Sat, 1 to 3pm
 $509,900Pending3 beds 3 baths2,467 sq. ft.
$509,900Pending3 beds 3 baths2,467 sq. ft.13190 Watling Path, Fort Wayne, IN 46818
MLS# 202544650Listed by: NORTH EASTERN GROUP REALTY - Open Sat, 12 to 3pmNew
 $384,900Active5 beds 3 baths1,964 sq. ft.
$384,900Active5 beds 3 baths1,964 sq. ft.15573 Brimwillow Drive, Huntertown, IN 46748
MLS# 202544631Listed by: CENTURY 21 BRADLEY REALTY, INC  $349,900Pending4 beds 2 baths1,771 sq. ft.
$349,900Pending4 beds 2 baths1,771 sq. ft.17492 Firs Trail, Huntertown, IN 46748
MLS# 202544312Listed by: DRH REALTY OF INDIANA, LLC $424,900Active3 beds 3 baths1,839 sq. ft.
$424,900Active3 beds 3 baths1,839 sq. ft.674 Ridley Park Way, Huntertown, IN 46748
MLS# 202544203Listed by: MIKE THOMAS ASSOC., INC
