936 Switchfoot Drive, Huntertown, IN 46748
Local realty services provided by:Better Homes and Gardens Real Estate Connections
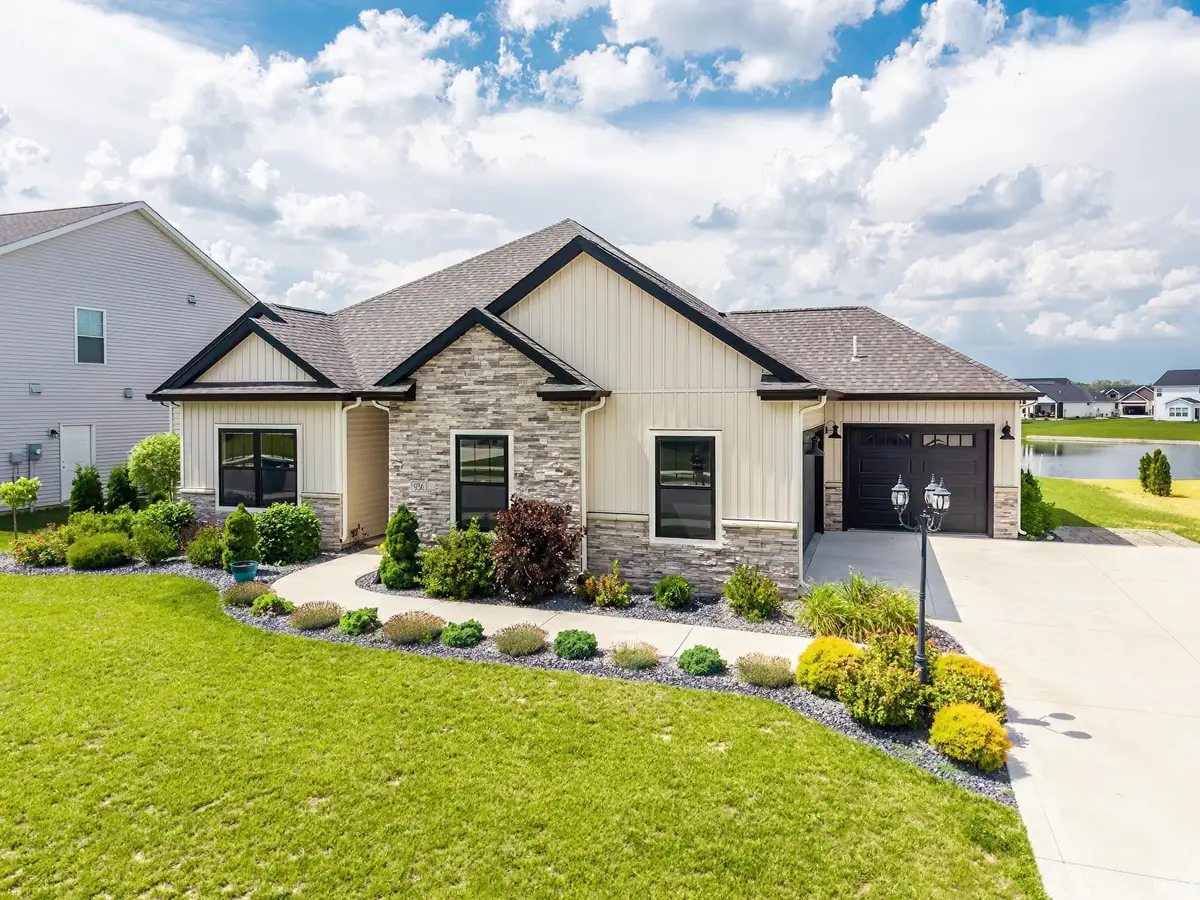
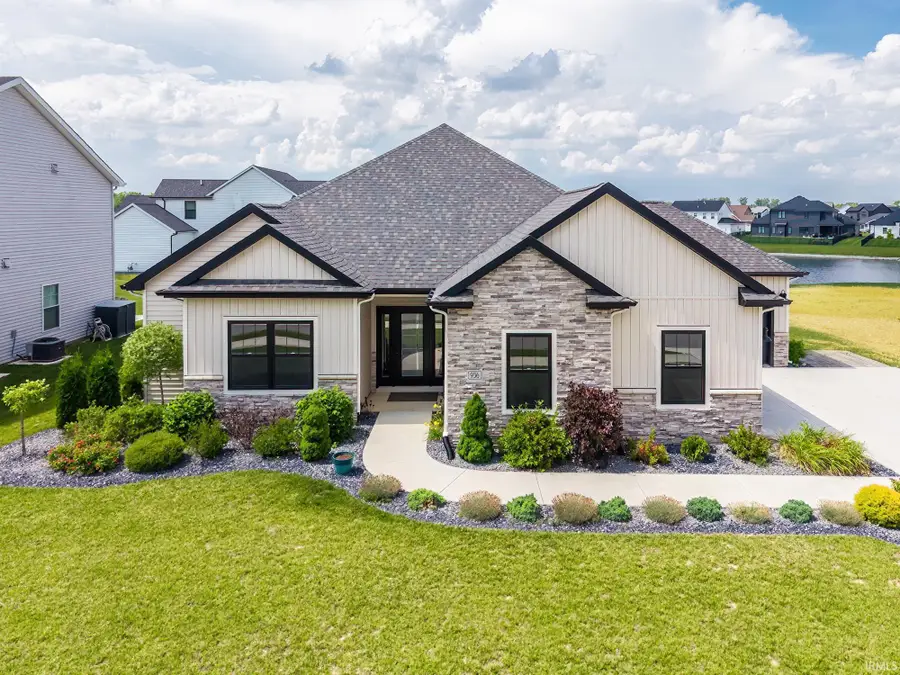
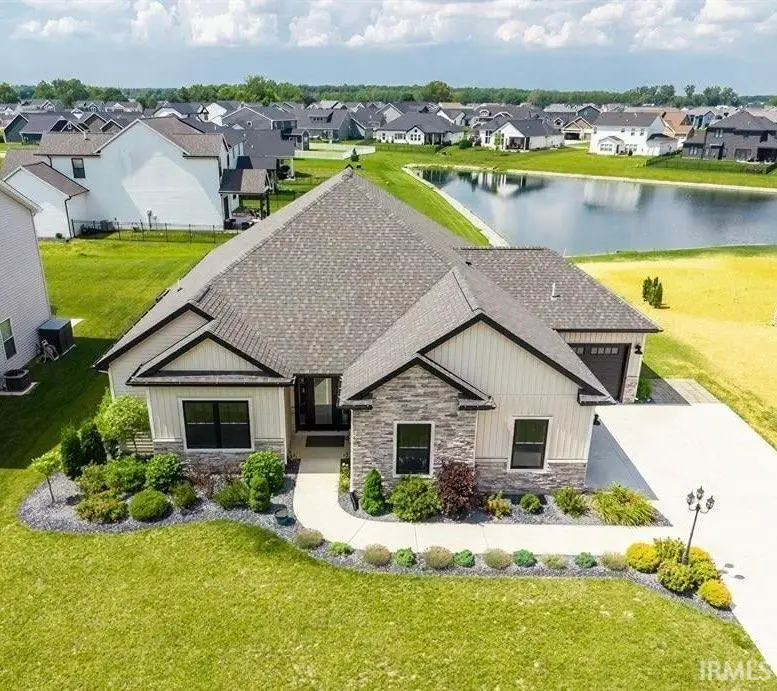
Listed by:zack wilson
Office:perfect location realty
MLS#:202527788
Source:Indiana Regional MLS
Price summary
- Price:$399,903
- Price per sq. ft.:$209.04
About this home
This 3 Bedroom 2 Bath, almost 2000 sq. ft. Ranch home with Side Load 3 Car Garage, sits in the highly desired Huntertown on a Cul-de-sac street. This UPGRADE HELLER HOME build is just 3 years young. Beautiful pond views (2 ponds, one close and one in the distance) along with a gorgeous tree line view from the front yard makes this home have a relaxing outdoor feel. The home had a 15 x 12 OFFICE ROOM ADDITION in the fall of 2022 (Enclosed Covered Patio with same roof line). This home BOASTS 10' FOOT CEILINGS THROUGHOUT (except 9' in bedrooms), QUARTZ COUNTERTOPS and ISLAND (with oversized bar overhang), STONE BACKSPLASH, LUXURY VINYL PLANK Throughout (Lifeproof), Large WALK IN TILED SURROUND SHOWER with WATERFALL and water repellent GLASS DOOR, STONE FIREPLACE (direct vent), FRENCH DOORS to OFFICE, WALK-IN PANTRY (oversized), and Custom J&M Woodworking SOFT CLOSE CABINETS. On the Exterior this home FEATURES TIMELESS STONE and a BOARD N BATTEN FACADE, PROFESSIONALLY LANDSCAPED with BLACK GLACIER STONE, and a 22 x 20 grey textured PATIO with a GAZEBO on it. This home has a SPLIT BEDROOM Floor Plan with a Private Primary. STAINLESS STEEL KITCHEN APPLIANCES STAY, along with the Washer and Dryer. Many High end LEVELOR BLINDS STAY. Why deal with a new build that comes with the waiting game, and then the hassles of installing a Lawn and Landscaping, Window Treatments, Appliances, and an oversized patio that this home has. You can basically have a new build with a 10 warranty on major things, and no hassles of adding all the finishes. A savings of 15-20k along with the lower list price. Seller loves the street, neighbors, and subdivision so much they bought another home there for an expanding family.
Contact an agent
Home facts
- Year built:2022
- Listing Id #:202527788
- Added:28 day(s) ago
- Updated:August 14, 2025 at 03:03 PM
Rooms and interior
- Bedrooms:3
- Total bathrooms:2
- Full bathrooms:2
- Living area:1,913 sq. ft.
Heating and cooling
- Cooling:Central Air
- Heating:Forced Air
Structure and exterior
- Year built:2022
- Building area:1,913 sq. ft.
- Lot area:0.26 Acres
Schools
- High school:Carroll
- Middle school:Carroll
- Elementary school:Huntertown
Utilities
- Water:City
- Sewer:City
Finances and disclosures
- Price:$399,903
- Price per sq. ft.:$209.04
- Tax amount:$3,107
New listings near 936 Switchfoot Drive
- New
 $569,900Active3 beds 3 baths2,032 sq. ft.
$569,900Active3 beds 3 baths2,032 sq. ft.366 Keltic Pines Boulevard, Huntertown, IN 46748
MLS# 202532099Listed by: MIKE THOMAS ASSOC., INC - Open Sun, 1 to 3pmNew
 $250,000Active3 beds 3 baths1,392 sq. ft.
$250,000Active3 beds 3 baths1,392 sq. ft.14915 Gemini Drive, Huntertown, IN 46748
MLS# 202531707Listed by: NORTH EASTERN GROUP REALTY - Open Sun, 1 to 3pmNew
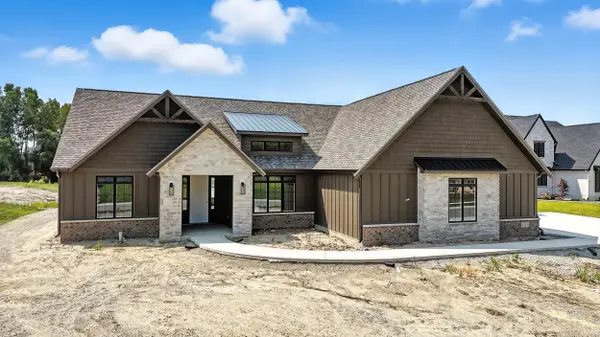 $729,900Active4 beds 3 baths2,522 sq. ft.
$729,900Active4 beds 3 baths2,522 sq. ft.1353 Cascata Trail, Huntertown, IN 46748
MLS# 202531401Listed by: MIKE THOMAS ASSOC., INC - New
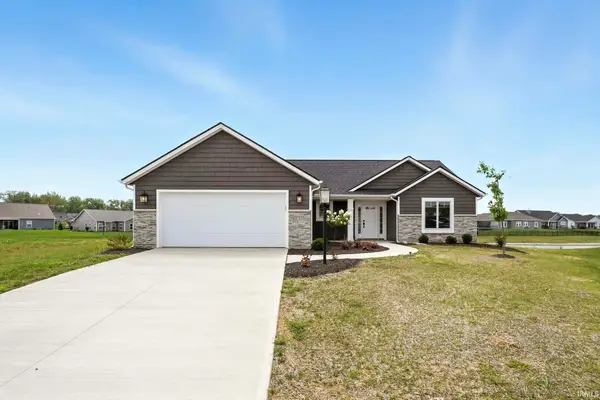 $359,900Active3 beds 2 baths1,466 sq. ft.
$359,900Active3 beds 2 baths1,466 sq. ft.17155 Carrollton Court, Huntertown, IN 46748
MLS# 202531224Listed by: CENTURY 21 BRADLEY REALTY, INC  $2,199,999Pending5 beds 6 baths7,250 sq. ft.
$2,199,999Pending5 beds 6 baths7,250 sq. ft.17528 Umbra Trail, Huntertown, IN 46748
MLS# 202531084Listed by: CENTURY 21 BRADLEY REALTY, INC- New
 $724,900Active5 beds 5 baths3,813 sq. ft.
$724,900Active5 beds 5 baths3,813 sq. ft.16120 Gemma Pass, Huntertown, IN 46748
MLS# 202531079Listed by: CENTURY 21 BRADLEY REALTY, INC  $1,050,000Pending4 beds 6 baths5,033 sq. ft.
$1,050,000Pending4 beds 6 baths5,033 sq. ft.18416 Herons Nest Cove, Huntertown, IN 46748
MLS# 202530951Listed by: MIKE THOMAS ASSOC., INC- New
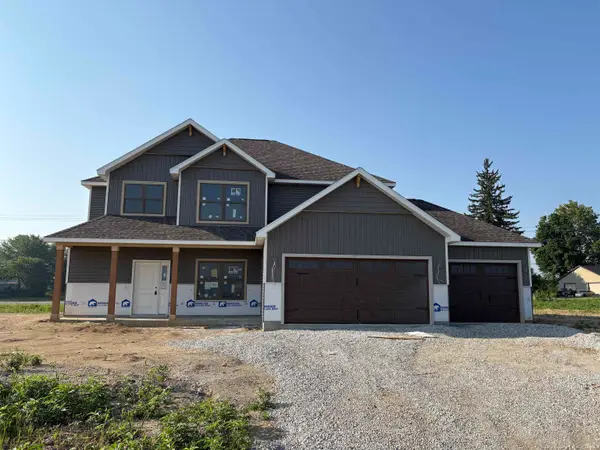 $414,900Active4 beds 3 baths2,322 sq. ft.
$414,900Active4 beds 3 baths2,322 sq. ft.1577 Bracht Court, Huntertown, IN 46748
MLS# 202530681Listed by: HELLER & SONS, INC.  $274,900Active3 beds 2 baths1,203 sq. ft.
$274,900Active3 beds 2 baths1,203 sq. ft.1661 Anconia Cove, Fort Wayne, IN 46845
MLS# 202530422Listed by: CENTURY 21 BRADLEY REALTY, INC $440,000Active4 beds 4 baths2,178 sq. ft.
$440,000Active4 beds 4 baths2,178 sq. ft.17468 Creekside Crossing Run, Huntertown, IN 46748
MLS# 202530424Listed by: HELLER & SONS, INC.
