211 W Stellar Way, Huntingburg, IN 47542
Local realty services provided by:Better Homes and Gardens Real Estate Connections
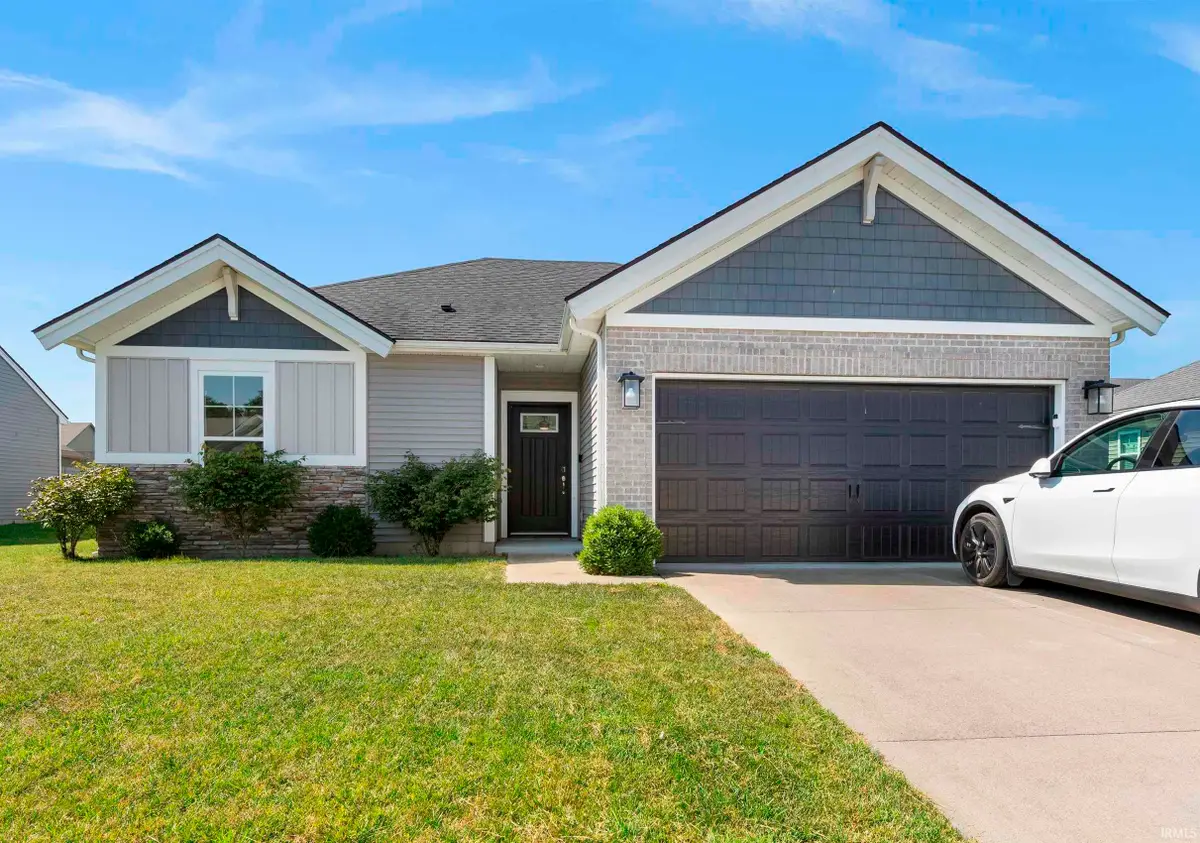
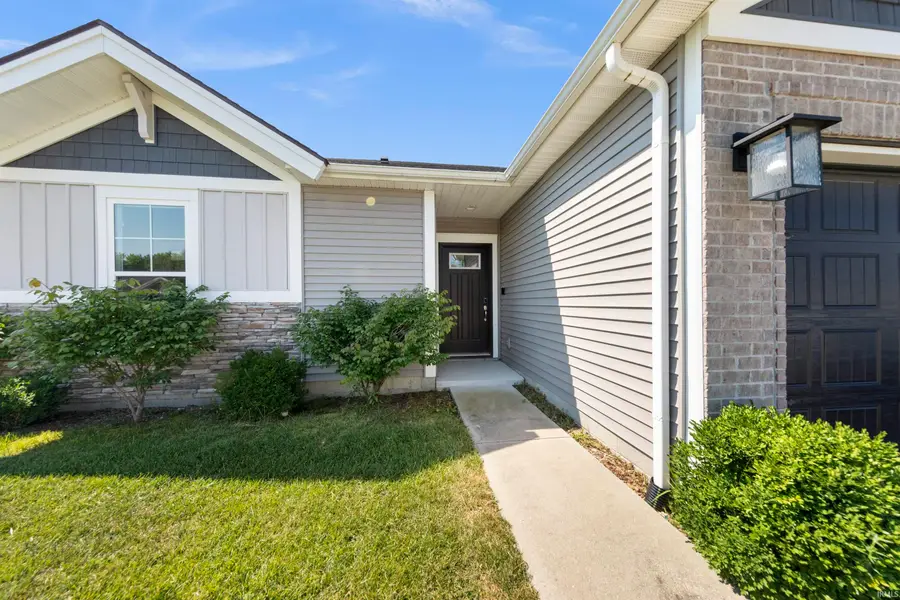
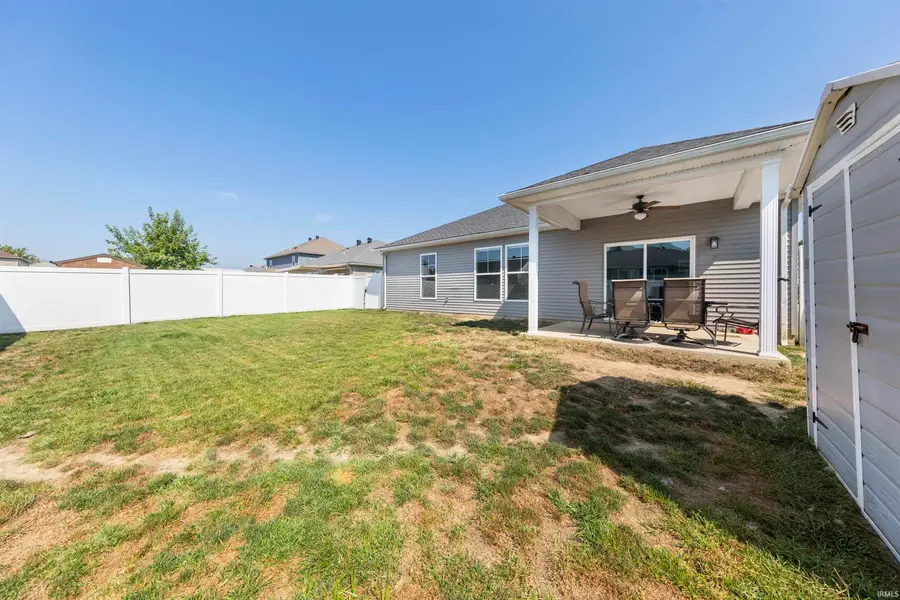
Listed by:donovan wilkinsCell: 812-430-4851
Office:re/max revolution
MLS#:202531785
Source:Indiana Regional MLS
Price summary
- Price:$259,000
- Price per sq. ft.:$197.56
- Monthly HOA dues:$4.17
About this home
Charming Ranch-Style home in Hunters Crossing! Total of 1300sqft, split bedroom floorplan with “Smart Home” features throughout. Includes: 3 bedrooms, 2 full baths, family room, eat-in kitchen, laundry room, 2 car garage, covered back porch, fenced backyard. Kitchen offers a large breakfast bar, ample cabinets, stainless steel GE appliances all stay, access door to back yard. Owner’s Suite is spacious with full bath that offers custom tiled 3x5 shower and large walk-in closet. Second bedroom is set up as movie room, large screen and equipment are negotiable. Third bedroom currently used as an office, shelving stays. Features: 9’ ceilings, newer vinyl plank flooring, large windows throughout, blinds stay. 2 car garage has gas furnace, tankless water heater, 200 AMP electric panel, side service door, EV charger. Back yard has covered porch (10’x12’), storage shed, backyard with white vinyl privacy fencing. Lot size is 65’x121’. HOA is $50/year. This property is eligible for 100% USDA financing!
Contact an agent
Home facts
- Year built:2019
- Listing Id #:202531785
- Added:2 day(s) ago
- Updated:August 14, 2025 at 03:03 PM
Rooms and interior
- Bedrooms:3
- Total bathrooms:2
- Full bathrooms:2
- Living area:1,311 sq. ft.
Heating and cooling
- Cooling:Central Air
- Heating:Forced Air, Gas
Structure and exterior
- Year built:2019
- Building area:1,311 sq. ft.
- Lot area:0.18 Acres
Schools
- High school:Southridge
- Middle school:Southridge
- Elementary school:Huntingburg
Utilities
- Water:Public
- Sewer:Public
Finances and disclosures
- Price:$259,000
- Price per sq. ft.:$197.56
- Tax amount:$2,648
New listings near 211 W Stellar Way
- New
 $215,000Active3 beds 2 baths1,351 sq. ft.
$215,000Active3 beds 2 baths1,351 sq. ft.108 E First Avenue, Huntingburg, IN 47542
MLS# 202532102Listed by: KELLER WILLIAMS CAPITAL REALTY - New
 $165,000Active2 beds 1 baths1,428 sq. ft.
$165,000Active2 beds 1 baths1,428 sq. ft.111 E Fourth Avenue, Huntingburg, IN 47542
MLS# 202531412Listed by: THIEMAN REALTY - New
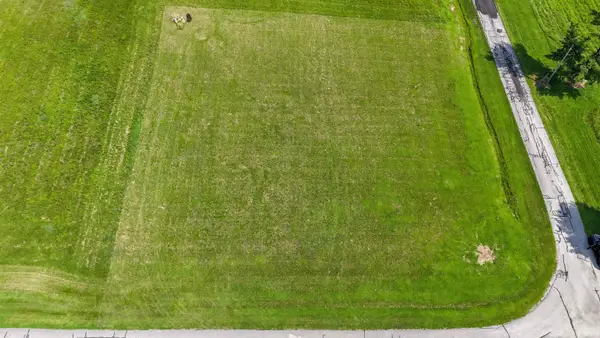 $10,500Active0.7 Acres
$10,500Active0.7 Acres10214 E Ralph C Boulevard, Huntingburg, IN 47542
MLS# 202531287Listed by: RE/MAX REVOLUTION - New
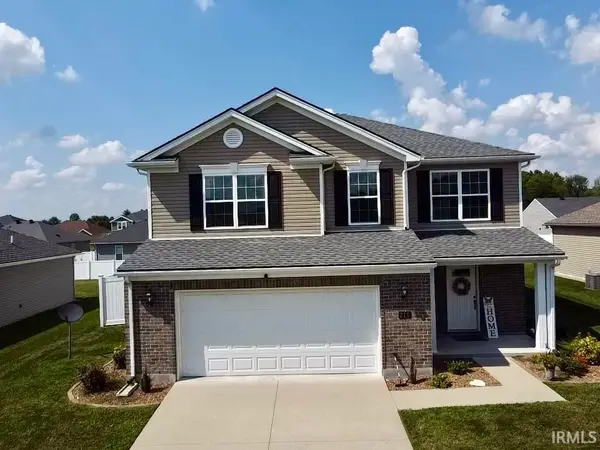 $315,000Active3 beds 3 baths2,128 sq. ft.
$315,000Active3 beds 3 baths2,128 sq. ft.210 W Raider Court, Huntingburg, IN 47542
MLS# 202531258Listed by: CARPENTER REALTY LLC 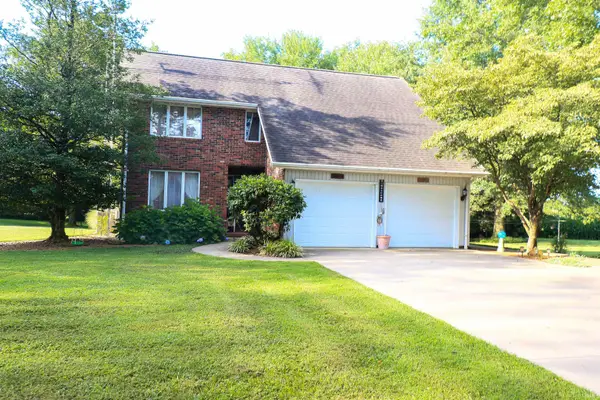 $343,777Pending4 beds 2 baths1,535 sq. ft.
$343,777Pending4 beds 2 baths1,535 sq. ft.7194 S Us Hwy 231 Highway, Huntingburg, IN 47542
MLS# 202529532Listed by: RE/MAX LOCAL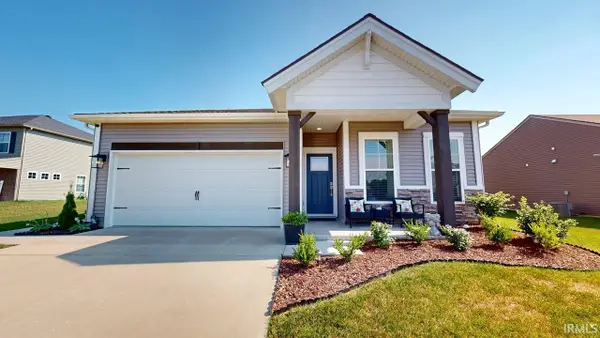 $269,700Active3 beds 2 baths1,321 sq. ft.
$269,700Active3 beds 2 baths1,321 sq. ft.113 W Wilson Circle, Huntingburg, IN 47542
MLS# 202529466Listed by: SELL4FREE-WELSH REALTY CORPORATION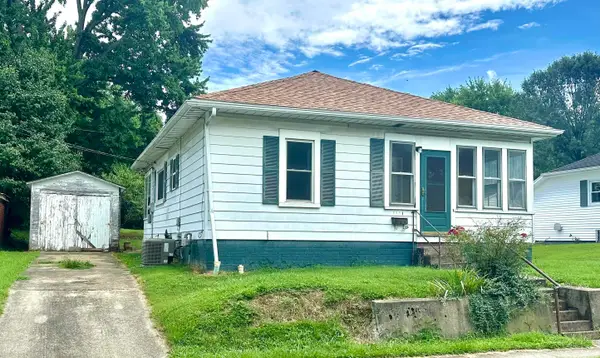 $106,500Active2 beds 1 baths784 sq. ft.
$106,500Active2 beds 1 baths784 sq. ft.1111 N Jackson Street, Huntingburg, IN 47542
MLS# 202528510Listed by: THIEMAN REALTY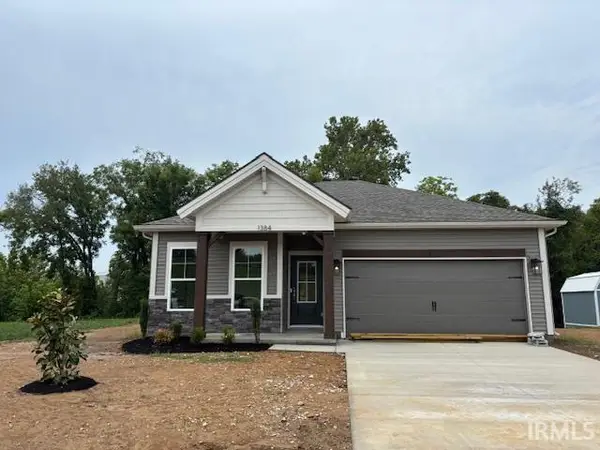 $290,800Active3 beds 2 baths1,395 sq. ft.
$290,800Active3 beds 2 baths1,395 sq. ft.1384 N Hunters Crossing Circle, Huntingburg, IN 47542
MLS# 202527778Listed by: RE/MAX LOCAL $169,900Pending1 beds 1 baths1,080 sq. ft.
$169,900Pending1 beds 1 baths1,080 sq. ft.1306 Jacob Circle, Huntingburg, IN 47542
MLS# 202527621Listed by: KEY ASSOCIATES SIGNATURE REALTY

