4091 S Warren Road, Huntington, IN 46750
Local realty services provided by:Better Homes and Gardens Real Estate Connections
4091 S Warren Road,Huntington, IN 46750
$132,000
- 3 Beds
- 2 Baths
- - sq. ft.
- Single family
- Sold
Listed by: christina hosler
Office: seasons real estate, llc.
MLS#:202534252
Source:Indiana Regional MLS
Sorry, we are unable to map this address
Price summary
- Price:$132,000
About this home
Experience the joy of homeownership in this charming ranch-style home just a short drive from Warren, Huntington, and Bluffton, where easy I-69 access ensures a stress-free commute. Ideal for first-time buyers, this cozy home offers 3+ bedrooms including a private master suite plus an additional half bath alongside an open, eat-in kitchen that flows into the dining and living areas, perfect for relaxed gatherings. Original hardwood floors await your personal touch to shine once more. Envision your mornings on the covered front porch, backyard cookouts, or creative weekends in the large attached garage, workshop, and pull-down attic storage. The spacious unfinished basement with room for three custom spaces plus a sizable laundry area invites smart expansion and equity-building. Enjoy worry-free living with recent upgrades like a 2021 metal roof, a two-year-old furnace and water softener, and a brand-new water heater. This freshly painted home with sprawling square feet blends affordability, convenience, and upside potential. Home is selling AS-IS. Ask your Realtor about zero down conventional loan options.
Contact an agent
Home facts
- Year built:1941
- Listing ID #:202534252
- Added:101 day(s) ago
- Updated:December 06, 2025 at 07:45 PM
Rooms and interior
- Bedrooms:3
- Total bathrooms:2
- Full bathrooms:1
Heating and cooling
- Cooling:Central Air
- Heating:Forced Air, Gas
Structure and exterior
- Roof:Metal
- Year built:1941
Schools
- High school:Huntington North
- Middle school:Riverview
- Elementary school:Salamonie
Utilities
- Water:Well
- Sewer:Private
Finances and disclosures
- Price:$132,000
- Tax amount:$406
New listings near 4091 S Warren Road
- New
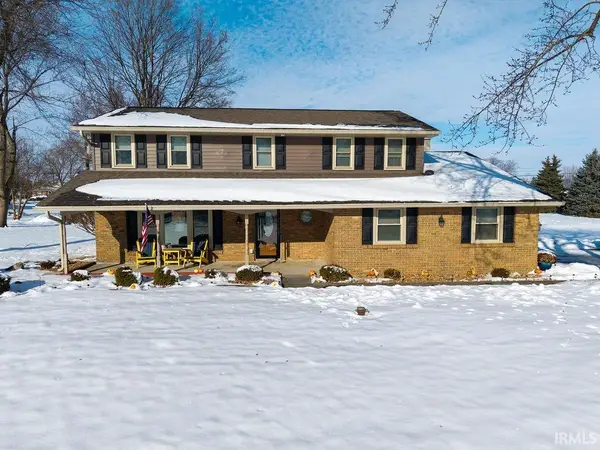 $327,900Active4 beds 3 baths2,272 sq. ft.
$327,900Active4 beds 3 baths2,272 sq. ft.3562 W 554 N, Huntington, IN 46750
MLS# 202548234Listed by: SIDERS PREMIERE PROPERTIES, LLC 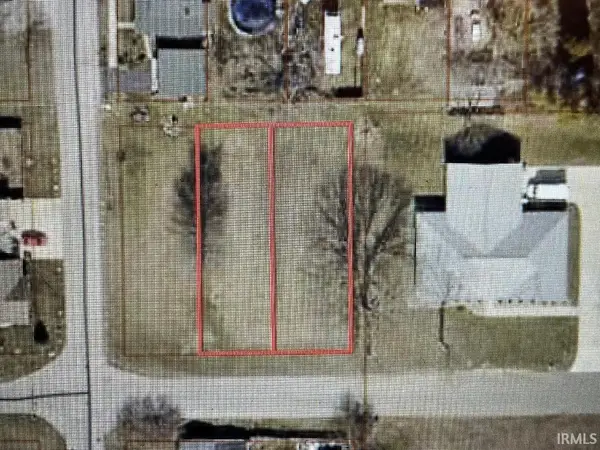 $15,000Pending0.25 Acres
$15,000Pending0.25 Acrestbd Cottage Avenue, Huntington, IN 46750
MLS# 202548153Listed by: CENTURY 21 BRADLEY REALTY, INC- New
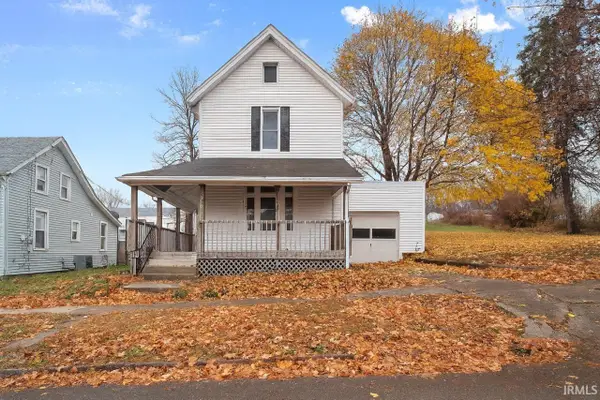 $149,900Active3 beds 2 baths1,836 sq. ft.
$149,900Active3 beds 2 baths1,836 sq. ft.568 Buchanan Street, Huntington, IN 46750
MLS# 202548082Listed by: CENTURY 21 BRADLEY REALTY, INC - New
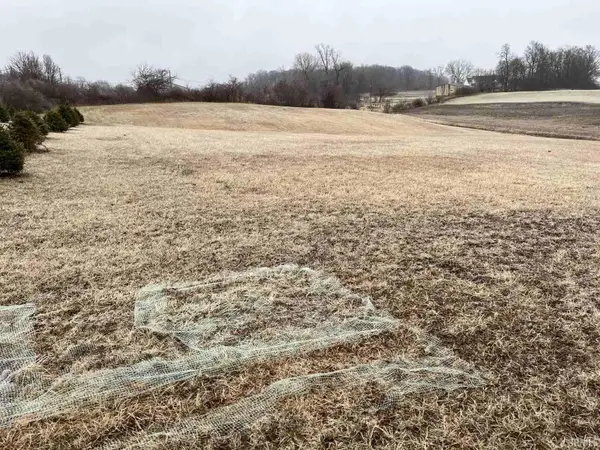 $30,000Active1.68 Acres
$30,000Active1.68 Acres1225 Stintson Drive, Huntington, IN 46750
MLS# 202547625Listed by: CENTURY 21 BRADLEY REALTY, INC 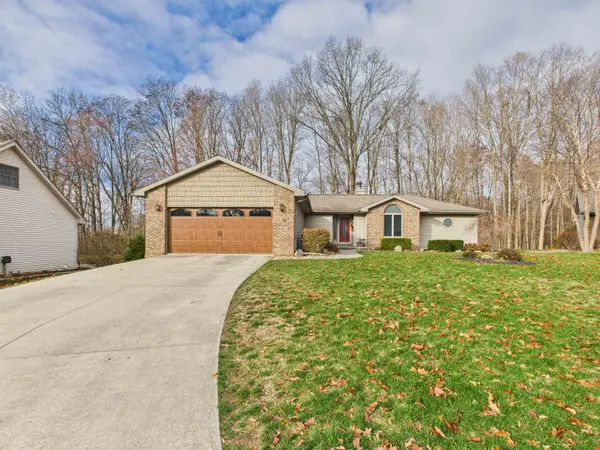 $295,000Pending4 beds 3 baths2,282 sq. ft.
$295,000Pending4 beds 3 baths2,282 sq. ft.58 Quayle Run Street, Huntington, IN 46750
MLS# 202547605Listed by: COLDWELL BANKER REAL ESTATE GR- New
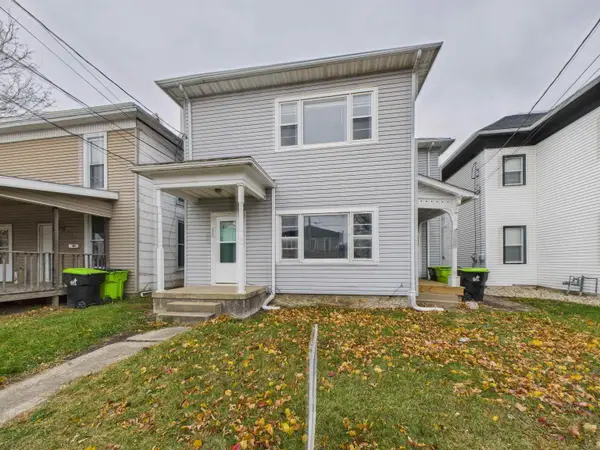 $149,900Active3 beds 2 baths1,976 sq. ft.
$149,900Active3 beds 2 baths1,976 sq. ft.508 E Market Street, Huntington, IN 46750
MLS# 202547544Listed by: COLDWELL BANKER REAL ESTATE GR  $189,900Pending3 beds 2 baths1,328 sq. ft.
$189,900Pending3 beds 2 baths1,328 sq. ft.5572 N Clear Creek Road, Huntington, IN 46750
MLS# 202547519Listed by: CENTURY 21 THE PROPERTY SHOPPE- New
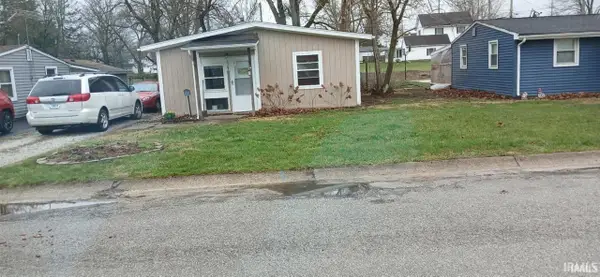 $96,900Active3 beds 1 baths955 sq. ft.
$96,900Active3 beds 1 baths955 sq. ft.1365 Edna Street, Huntington, IN 46750
MLS# 202547448Listed by: RAECO REALTY - New
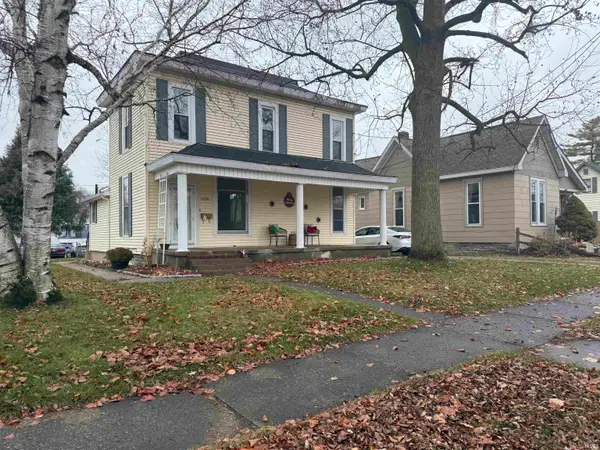 $174,900Active3 beds 2 baths1,539 sq. ft.
$174,900Active3 beds 2 baths1,539 sq. ft.1020 N Lafontaine Street, Huntington, IN 46750
MLS# 202547424Listed by: CENTURY 21 THE PROPERTY SHOPPE 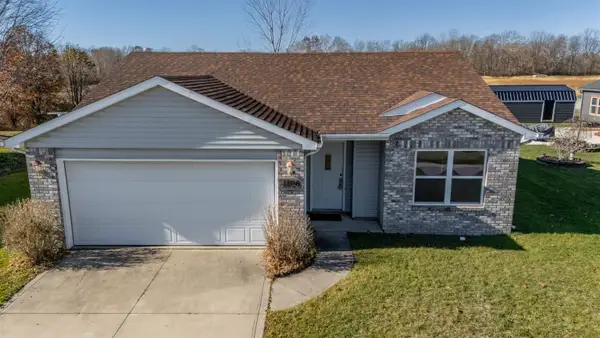 $180,000Pending3 beds 2 baths1,209 sq. ft.
$180,000Pending3 beds 2 baths1,209 sq. ft.1106 Elias Murray Drive, Huntington, IN 46750
MLS# 202547256Listed by: COLDWELL BANKER REAL ESTATE GR
