703 Keswick Drive, Huntington, IN 46750
Local realty services provided by:Better Homes and Gardens Real Estate Connections
Upcoming open houses
- Sat, Nov 1501:00 pm - 03:00 pm
Listed by: timothy burnstim.burns@kw.com
Office: keller williams realty group
MLS#:202539780
Source:Indiana Regional MLS
Price summary
- Price:$394,900
- Price per sq. ft.:$222.1
- Monthly HOA dues:$6.25
About this home
OPEN HOUSE SATURDAY 1-3! This stunning 3-bedroom, 3-bath ranch has been completely remodeled and is truly move-in ready! Step inside and fall in love with the open-concept floor plan, featuring a professional chef’s kitchen with high-end stainless steel appliances, a gorgeous island, and seamless flow into the living room, perfect for entertaining. A separate dining room and family room provide plenty of space for gatherings and relaxation. The spacious master suite is a private retreat with a spa-like ensuite bathroom and an enormous walk-in closet. The third full bath doubles as a laundry room, offering convenience and the opportunity for your finishing touches. Outside, enjoy your own backyard paradise with a patio overlooking a peaceful pond, ideal for morning coffee or evening sunsets. A HEATED 3-car garage offers ample storage and room for hobbies, toys, or a workshop. Located in desirable Carlisle Crossing in Huntington, this home is close to shopping, dining, and local amenities. With all appliances included and everything in immaculate condition, all you have to do is move in and start enjoying! Don’t wait—this one won’t last long! Schedule your showing today!
Contact an agent
Home facts
- Year built:2004
- Listing ID #:202539780
- Added:44 day(s) ago
- Updated:November 15, 2025 at 06:13 PM
Rooms and interior
- Bedrooms:3
- Total bathrooms:3
- Full bathrooms:3
- Living area:1,778 sq. ft.
Heating and cooling
- Cooling:Central Air
- Heating:Forced Air, Gas
Structure and exterior
- Roof:Asphalt, Shingle
- Year built:2004
- Building area:1,778 sq. ft.
- Lot area:0.31 Acres
Schools
- High school:Huntington North
- Middle school:Crestview
- Elementary school:Flint Springs
Utilities
- Water:City
- Sewer:City
Finances and disclosures
- Price:$394,900
- Price per sq. ft.:$222.1
- Tax amount:$2,456
New listings near 703 Keswick Drive
- New
 $340,000Active4 beds 2 baths2,485 sq. ft.
$340,000Active4 beds 2 baths2,485 sq. ft.10900 W 900 N Road, Huntington, IN 46750
MLS# 202546215Listed by: MIKE THOMAS ASSOC., INC - New
 $499,900Active3 beds 3 baths2,686 sq. ft.
$499,900Active3 beds 3 baths2,686 sq. ft.1522 W 700 N Street, Huntington, IN 46750
MLS# 202546144Listed by: KRUECKEBERG AUCTION AND REALTY - New
 $169,000Active3 beds 1 baths1,017 sq. ft.
$169,000Active3 beds 1 baths1,017 sq. ft.8 Turquoise Street, Huntington, IN 46750
MLS# 202545986Listed by: THE LT GROUP REAL ESTATE - New
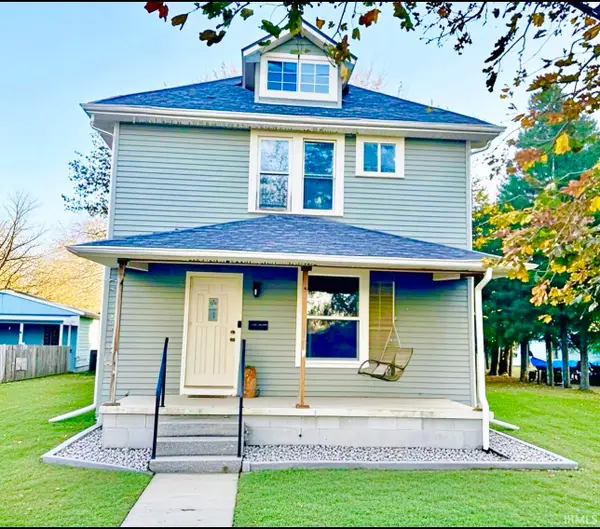 $157,500Active3 beds 2 baths1,513 sq. ft.
$157,500Active3 beds 2 baths1,513 sq. ft.1259 Dearborn Street, Huntington, IN 46750
MLS# 202545876Listed by: COLDWELL BANKER REAL ESTATE GROUP - New
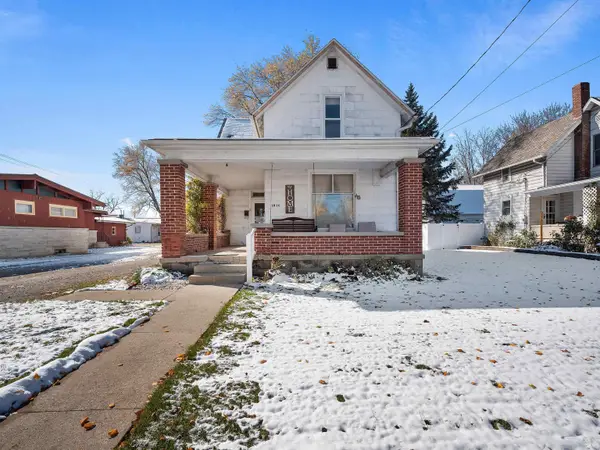 $119,900Active3 beds 1 baths1,656 sq. ft.
$119,900Active3 beds 1 baths1,656 sq. ft.1914 Guilford Street, Huntington, IN 46750
MLS# 202545756Listed by: RE/MAX RESULTS - New
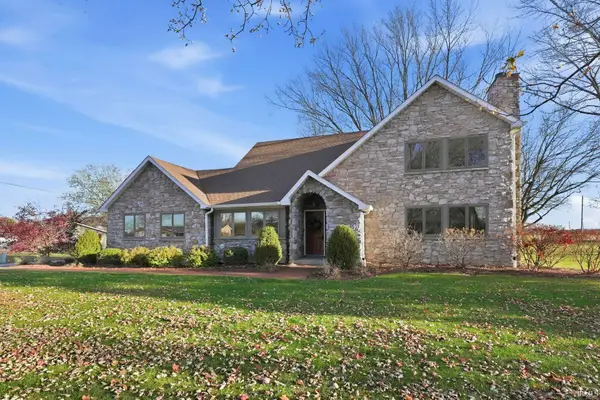 $329,900Active3 beds 3 baths2,620 sq. ft.
$329,900Active3 beds 3 baths2,620 sq. ft.3881 W 558 N, Huntington, IN 46750
MLS# 202545751Listed by: HOOSIER REAL ESTATE GROUP 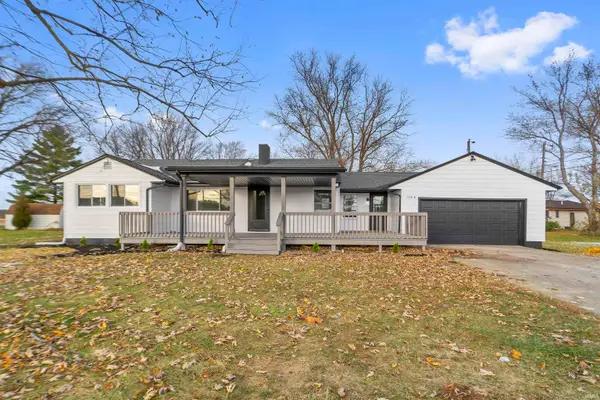 $189,900Pending3 beds 2 baths1,542 sq. ft.
$189,900Pending3 beds 2 baths1,542 sq. ft.156 W Markle Road, Huntington, IN 46750
MLS# 202545750Listed by: CENTURY 21 BRADLEY REALTY, INC- New
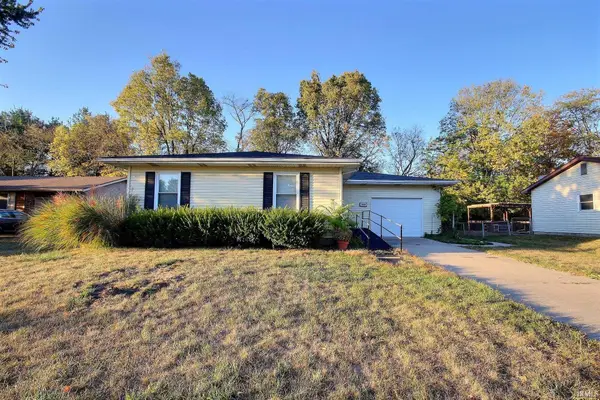 $135,600Active3 beds 1 baths1,076 sq. ft.
$135,600Active3 beds 1 baths1,076 sq. ft.2090 Chief Turtle Court, Huntington, IN 46750
MLS# 202545695Listed by: NESS BROS. REALTORS & AUCTIONEERS - New
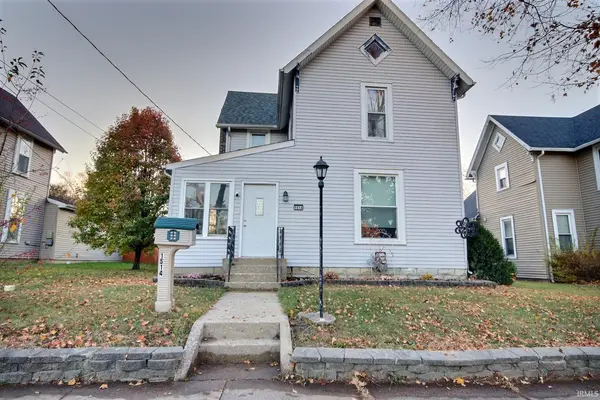 $179,900Active4 beds 3 baths2,152 sq. ft.
$179,900Active4 beds 3 baths2,152 sq. ft.1514 Guilford Street, Huntington, IN 46750
MLS# 202545696Listed by: NESS BROS. REALTORS & AUCTIONEERS - New
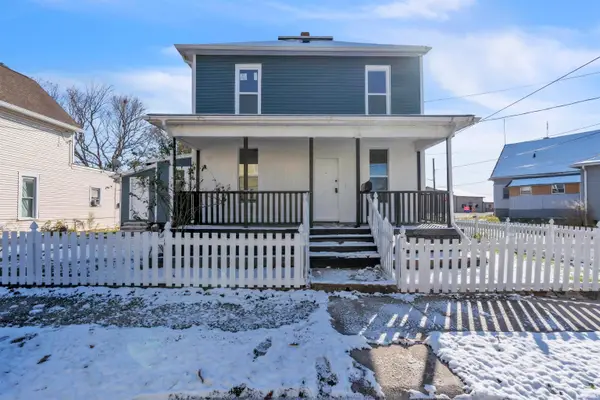 $179,995Active4 beds 2 baths1,666 sq. ft.
$179,995Active4 beds 2 baths1,666 sq. ft.503 Court Street, Huntington, IN 46750
MLS# 202545660Listed by: EXP REALTY, LLC
