- BHGRE®
- Indiana
- Indianapolis
- 1003 Alabama Street
1003 Alabama Street, Indianapolis, IN 46202
Local realty services provided by:Better Homes and Gardens Real Estate Gold Key
1003 Alabama Street,Indianapolis, IN 46202
$515,000
- 3 Beds
- 3 Baths
- 2,360 sq. ft.
- Townhouse
- Active
Listed by: nicholas mcneely, tim birky
Office: f.c. tucker company
MLS#:22017076
Source:IN_MIBOR
Price summary
- Price:$515,000
- Price per sq. ft.:$173.05
About this home
Experience sophisticated living in the heart of downtown Indy! This exceptional townhome offers beautifully finished spaces that are flooded with natural light. Meticulously renovated with high-quality details, the spacious home features 3 bedrooms, 2.5 bathrooms, an office, and multiple living areas. Custom finishes throughout include a striking range, hood, and backsplash, top-of-the-line appliances, sleek Quartzite countertops, designer lighting, tile fireplace surround, automated window shades, and plantation shutters. You'll love the elegant herringbone flooring and luxurious, custom-designed bathrooms. With its unbeatable downtown location, you'll enjoy quick access to the central business district, IU Health Methodist Hospital, IU Indianapolis, and more. The home also offers 2 private garage spaces, ready for your electric vehicle, plus ample storage. Park your car and walk to everything you need-Mass Ave's world-class dining, nightlife, and entertainment; the Cultural Trail; and the Bottleworks District are all just steps away. Welcome to your new home at 1003 Alabama!
Contact an agent
Home facts
- Year built:2002
- Listing ID #:22017076
- Added:385 day(s) ago
- Updated:January 30, 2026 at 06:28 PM
Rooms and interior
- Bedrooms:3
- Total bathrooms:3
- Full bathrooms:2
- Half bathrooms:1
- Living area:2,360 sq. ft.
Heating and cooling
- Heating:Electric, Forced Air
Structure and exterior
- Year built:2002
- Building area:2,360 sq. ft.
- Lot area:0.05 Acres
Schools
- High school:Crispus Attucks High School
- Elementary school:Center For Inquiry School 2
Utilities
- Water:City/Municipal
Finances and disclosures
- Price:$515,000
- Price per sq. ft.:$173.05
New listings near 1003 Alabama Street
- New
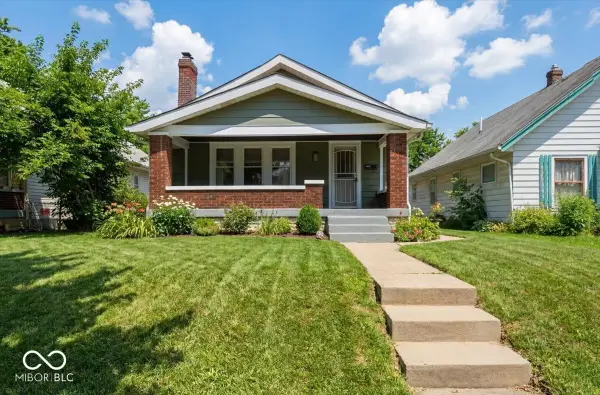 $184,900Active2 beds 1 baths1,866 sq. ft.
$184,900Active2 beds 1 baths1,866 sq. ft.825 N Lasalle Street, Indianapolis, IN 46201
MLS# 22081247Listed by: TRUEBLOOD REAL ESTATE - New
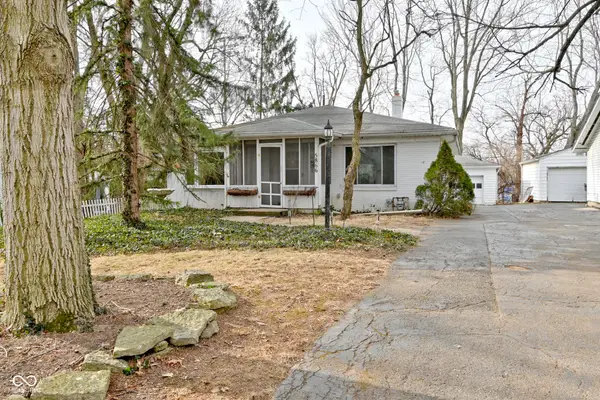 $249,900Active2 beds 2 baths1,582 sq. ft.
$249,900Active2 beds 2 baths1,582 sq. ft.5866 Hillside Avenue, Indianapolis, IN 46220
MLS# 22081901Listed by: MCNULTY REAL ESTATE SERVICES, - New
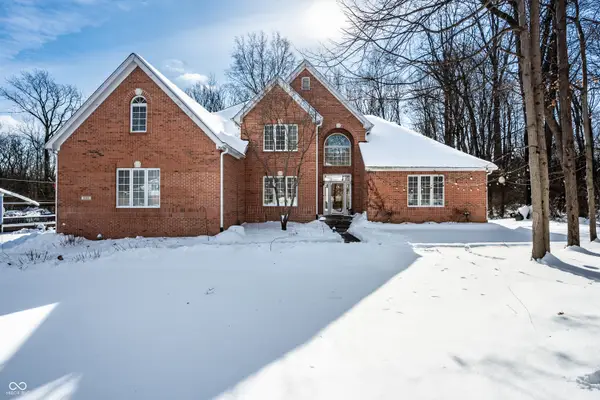 $639,000Active5 beds 4 baths4,329 sq. ft.
$639,000Active5 beds 4 baths4,329 sq. ft.5210 Olympia Drive, Indianapolis, IN 46228
MLS# 22081938Listed by: F.C. TUCKER COMPANY - New
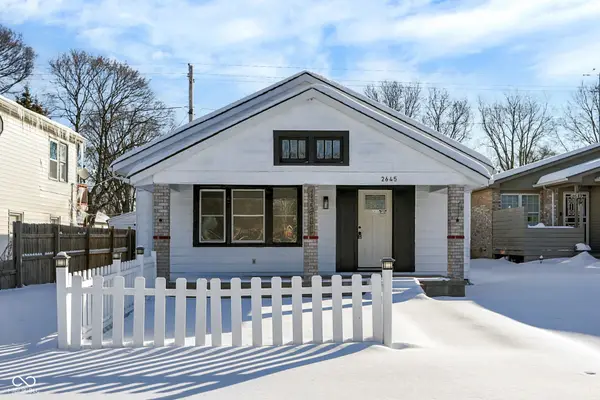 $159,900Active3 beds 1 baths1,196 sq. ft.
$159,900Active3 beds 1 baths1,196 sq. ft.2645 Collier Street, Indianapolis, IN 46241
MLS# 22081964Listed by: BERKLEY & STATE, LLC - New
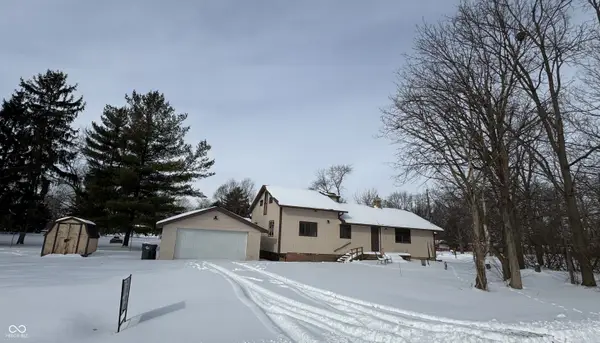 $99,900Active4 beds 2 baths1,930 sq. ft.
$99,900Active4 beds 2 baths1,930 sq. ft.5261 W 52nd Street, Indianapolis, IN 46254
MLS# 22082112Listed by: NEWKIRK REALTY - New
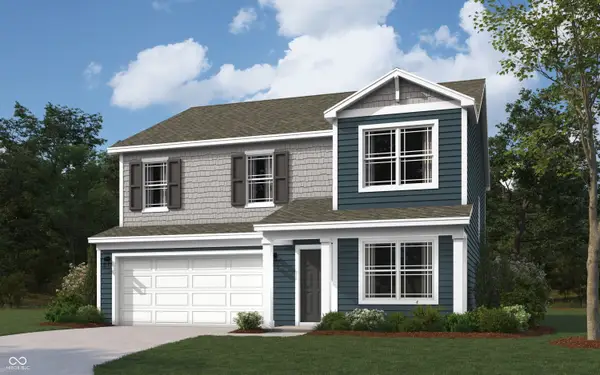 $360,390Active4 beds 3 baths2,364 sq. ft.
$360,390Active4 beds 3 baths2,364 sq. ft.6853 Levant Lane, Indianapolis, IN 46221
MLS# 22082115Listed by: DRH REALTY OF INDIANA, LLC - Open Sun, 11am to 12:30pmNew
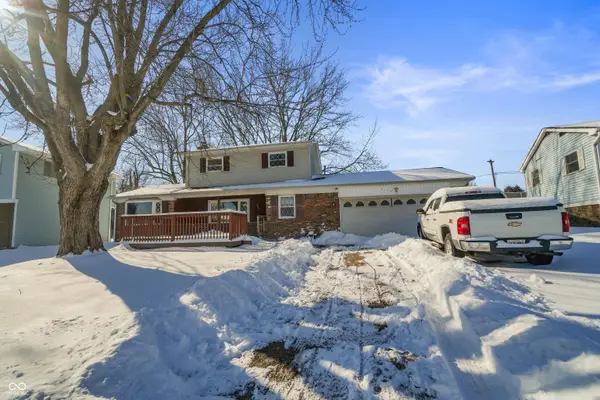 $250,000Active3 beds 2 baths1,580 sq. ft.
$250,000Active3 beds 2 baths1,580 sq. ft.5429 Gambel Road, Indianapolis, IN 46221
MLS# 22081965Listed by: EXP REALTY, LLC - New
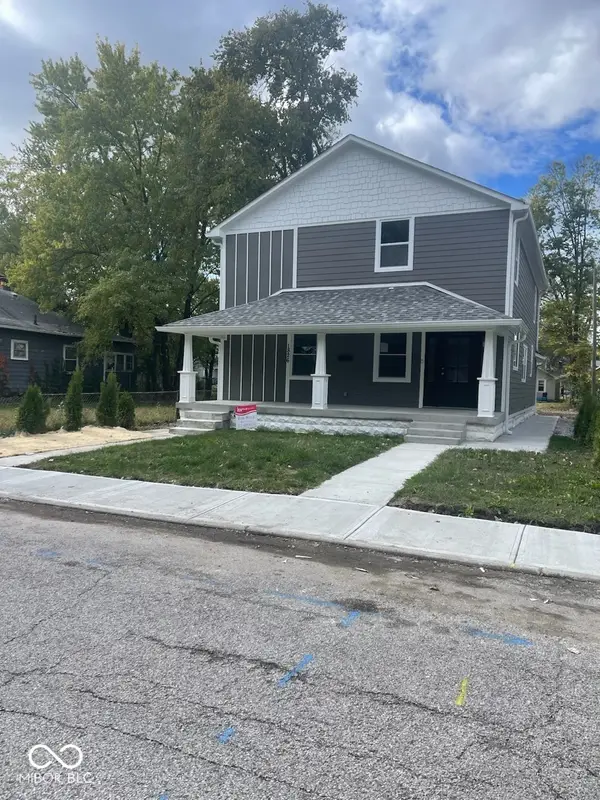 $399,000Active5 beds 4 baths3,720 sq. ft.
$399,000Active5 beds 4 baths3,720 sq. ft.1826 N Dexter Street, Indianapolis, IN 46202
MLS# 22082089Listed by: KELLER WILLIAMS INDY METRO NE - New
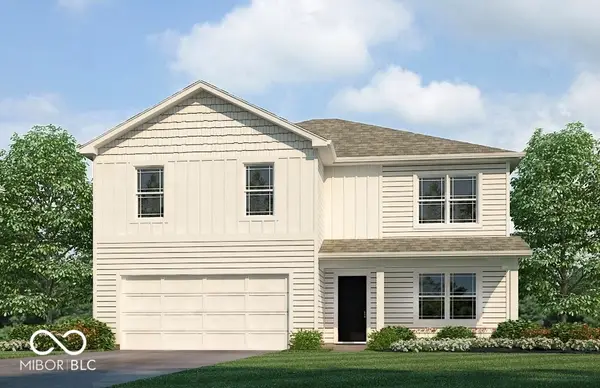 $366,750Active5 beds 3 baths2,600 sq. ft.
$366,750Active5 beds 3 baths2,600 sq. ft.6242 Bunting Drive, Indianapolis, IN 46221
MLS# 22082098Listed by: DRH REALTY OF INDIANA, LLC - New
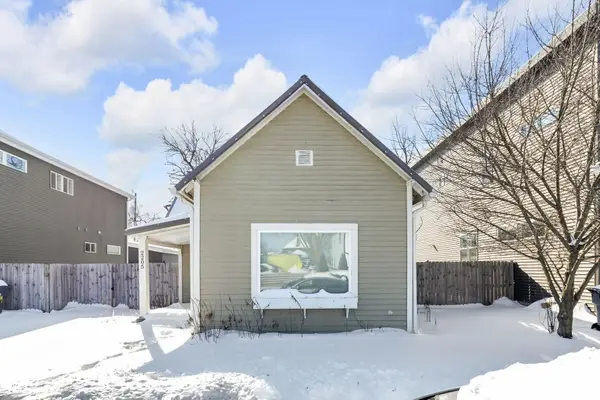 $205,000Active3 beds 1 baths1,036 sq. ft.
$205,000Active3 beds 1 baths1,036 sq. ft.2205 Pleasant Street, Indianapolis, IN 46203
MLS# 22078738Listed by: @PROPERTIES

