10034 James Run Drive, Indianapolis, IN 46239
Local realty services provided by:Better Homes and Gardens Real Estate Gold Key
10034 James Run Drive,Indianapolis, IN 46239
$247,100
- 3 Beds
- 2 Baths
- - sq. ft.
- Single family
- Sold
Listed by: david ebeyer
Office: ebeyer realty, llc.
MLS#:22051376
Source:IN_MIBOR
Sorry, we are unable to map this address
Price summary
- Price:$247,100
About this home
1618 sq ft 3-bedroom, 2- full bath ranch-style home.
Contact an agent
Home facts
- Year built:2017
- Listing ID #:22051376
- Added:176 day(s) ago
- Updated:January 10, 2026 at 04:47 PM
Rooms and interior
- Bedrooms:3
- Total bathrooms:2
- Full bathrooms:2
Heating and cooling
- Cooling:Central Electric
- Heating:Electric, Forced Air
Structure and exterior
- Year built:2017
Schools
- High school:Warren Central High School
- Elementary school:Grassy Creek Elementary School
Utilities
- Water:Public Water
Finances and disclosures
- Price:$247,100
New listings near 10034 James Run Drive
- New
 $250,000Active4 beds 2 baths1,510 sq. ft.
$250,000Active4 beds 2 baths1,510 sq. ft.3625 N Kenwood Avenue, Indianapolis, IN 46208
MLS# 22079457Listed by: CASAS INVESTMENTS LLC - New
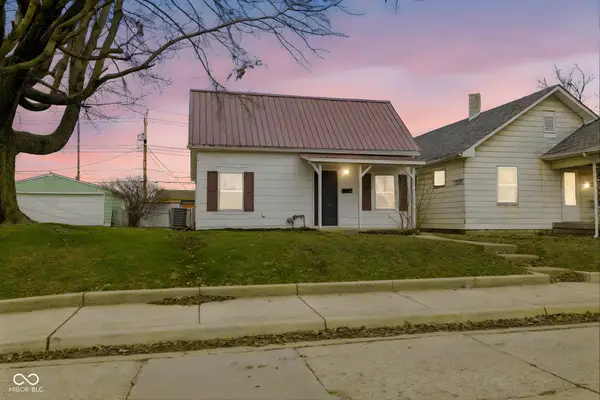 $185,000Active4 beds 1 baths1,092 sq. ft.
$185,000Active4 beds 1 baths1,092 sq. ft.1156 Knox Street, Indianapolis, IN 46227
MLS# 22079460Listed by: CASAS INVESTMENTS LLC - New
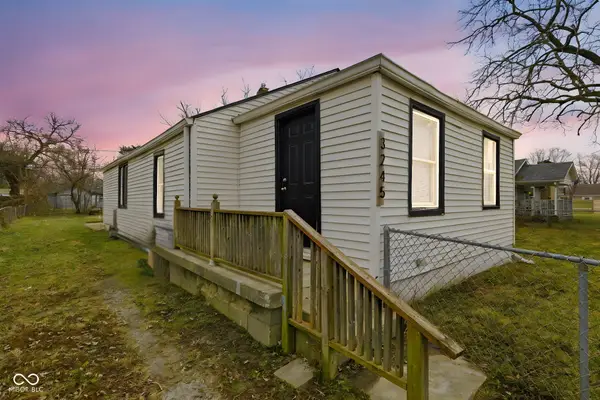 $185,000Active3 beds 1 baths1,000 sq. ft.
$185,000Active3 beds 1 baths1,000 sq. ft.3245 Foltz Street, Indianapolis, IN 46221
MLS# 22079351Listed by: CASAS INVESTMENTS LLC - New
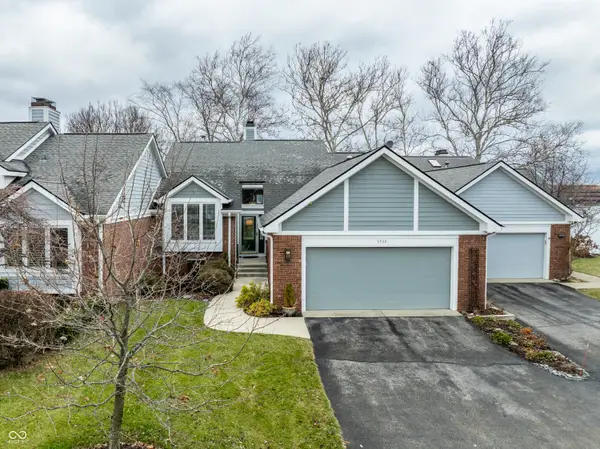 $714,000Active4 beds 3 baths3,067 sq. ft.
$714,000Active4 beds 3 baths3,067 sq. ft.3530 Clearwater Circle, Indianapolis, IN 46240
MLS# 22078451Listed by: EXP REALTY, LLC - New
 $275,000Active3 beds 2 baths1,524 sq. ft.
$275,000Active3 beds 2 baths1,524 sq. ft.6704 Deep Run Court, Indianapolis, IN 46268
MLS# 22079450Listed by: BE'XTRAORDINARY REAL EST SER - New
 $155,000Active2 beds 2 baths1,061 sq. ft.
$155,000Active2 beds 2 baths1,061 sq. ft.4408 Clovelly Court, Indianapolis, IN 46254
MLS# 22079296Listed by: JENEENE WEST REALTY, LLC - New
 $219,000Active3 beds 2 baths1,338 sq. ft.
$219,000Active3 beds 2 baths1,338 sq. ft.6022 Lakeside Manor Avenue, Indianapolis, IN 46254
MLS# 22079453Listed by: THE MODGLIN GROUP - New
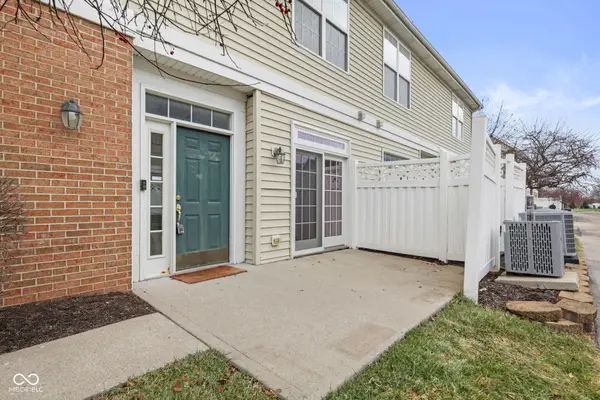 $244,900Active3 beds 3 baths1,581 sq. ft.
$244,900Active3 beds 3 baths1,581 sq. ft.2358 Colfax Lane, Indianapolis, IN 46260
MLS# 22079445Listed by: HIGHGARDEN REAL ESTATE - Open Sun, 12 to 2pmNew
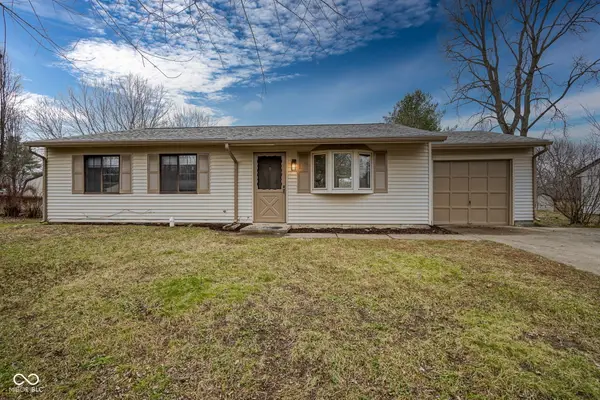 $230,000Active3 beds 2 baths1,064 sq. ft.
$230,000Active3 beds 2 baths1,064 sq. ft.8632 Zephyr Drive, Indianapolis, IN 46217
MLS# 22079119Listed by: TRUEBLOOD REAL ESTATE - New
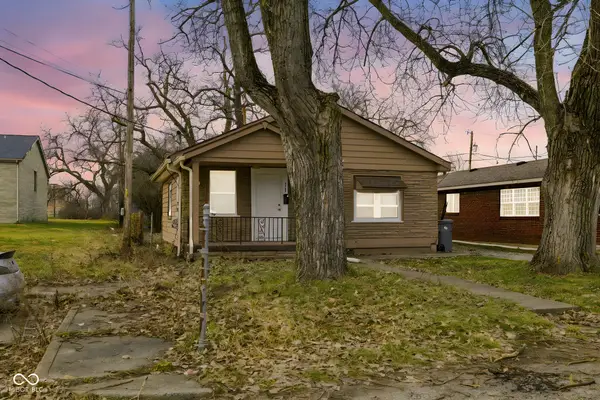 $185,000Active3 beds 1 baths896 sq. ft.
$185,000Active3 beds 1 baths896 sq. ft.1730 Perkins Avenue, Indianapolis, IN 46203
MLS# 22079325Listed by: CASAS INVESTMENTS LLC
