10104 Sycamore Lane, Indianapolis, IN 46239
Local realty services provided by:Better Homes and Gardens Real Estate Gold Key
10104 Sycamore Lane,Indianapolis, IN 46239
$225,000
- 3 Beds
- 2 Baths
- 1,371 sq. ft.
- Single family
- Pending
Listed by: alison fernandez
Office: the stewart home group
MLS#:22048292
Source:IN_MIBOR
Price summary
- Price:$225,000
- Price per sq. ft.:$164.11
About this home
Shed has been removed! This is now open to FHA and VA Buyers! This could be your New Home, or an Investment Opportunity. One owner well maintained 1 Level on almost Half an Acre. 3 Bed, 2 Bath in Belle Arbor. The property is located on a quiet, tree lined street that dead ends. You could move in today. Bring your vision to update to 2025. All appliances stay including washer and dryer in the garage. The property has carpet, but the original hardwoods are underneath all the way to the end of the hall by the entryway. Crawl work was recently completed. New sill plate and vapor barrier, and 18 piers were shored up. The plumbing in the crawlspace was also replaced with Pex. (See attached invoices for work completed.) Foundation work comes with a Lifetime Warranty. Very private, wooded view from the enclosed patio. Property is on well and septic. There is a generator hook-up for a whole house generator. The best part is NO HOA and Franklin Township Schools. Located off Post Rd Exit on 74, you are 20 minutes to the Casino and close to grocery and restaurants. Even though it is close to amenities, it feels like you are out in the country.
Contact an agent
Home facts
- Year built:1967
- Listing ID #:22048292
- Added:226 day(s) ago
- Updated:February 13, 2026 at 08:23 AM
Rooms and interior
- Bedrooms:3
- Total bathrooms:2
- Full bathrooms:2
- Living area:1,371 sq. ft.
Heating and cooling
- Cooling:Central Electric
- Heating:Forced Air
Structure and exterior
- Year built:1967
- Building area:1,371 sq. ft.
- Lot area:0.44 Acres
Schools
- High school:Franklin Central High School
- Middle school:Franklin Central Junior High
- Elementary school:Thompson Crossing Elementary Sch
Utilities
- Water:Well
Finances and disclosures
- Price:$225,000
- Price per sq. ft.:$164.11
New listings near 10104 Sycamore Lane
- Open Sat, 2 to 4:30pmNew
 $289,000Active3 beds 3 baths2,311 sq. ft.
$289,000Active3 beds 3 baths2,311 sq. ft.9665 Gull Lake Drive, Indianapolis, IN 46239
MLS# 22083685Listed by: EXP REALTY LLC - Open Fri, 4 to 6pmNew
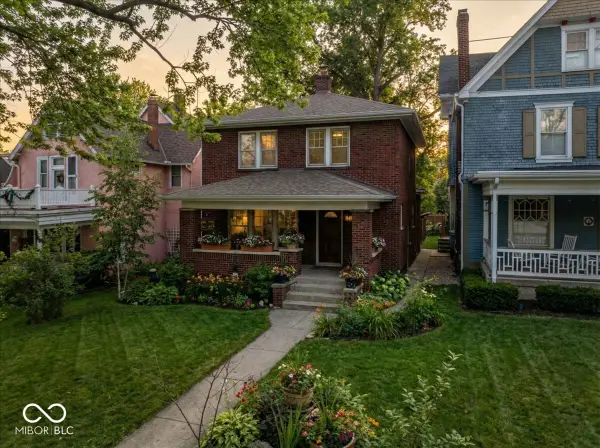 $425,000Active4 beds 3 baths2,060 sq. ft.
$425,000Active4 beds 3 baths2,060 sq. ft.540 Woodruff Place Middle Drive, Indianapolis, IN 46201
MLS# 22083585Listed by: BERKSHIRE HATHAWAY HOME - New
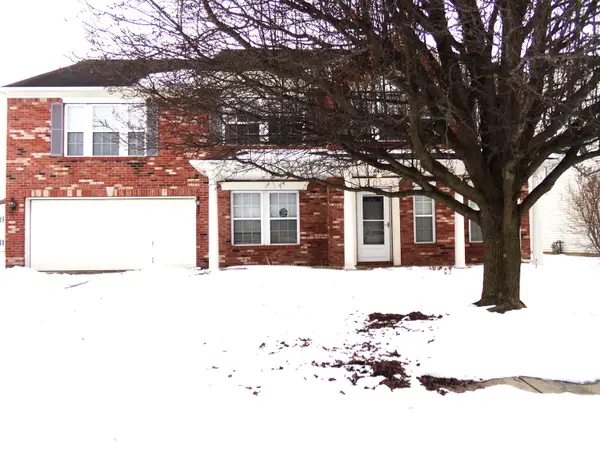 $269,900Active4 beds 4 baths5,494 sq. ft.
$269,900Active4 beds 4 baths5,494 sq. ft.10405 Splendor Way, Indianapolis, IN 46234
MLS# 22083720Listed by: REAL RESULTS, INC. 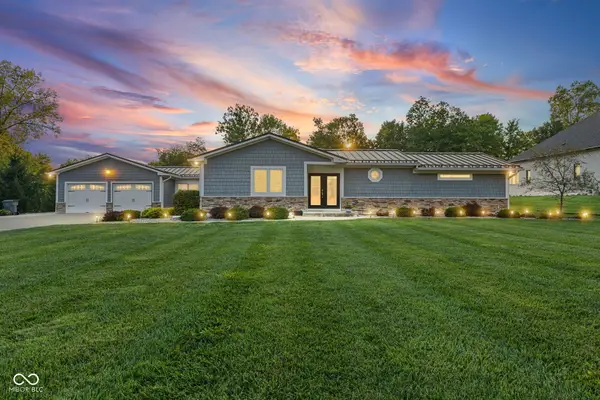 $700,000Pending4 beds 2 baths2,656 sq. ft.
$700,000Pending4 beds 2 baths2,656 sq. ft.6956 Highland Ridge Court, Indianapolis, IN 46237
MLS# 22083730Listed by: DANIELS REAL ESTATE- New
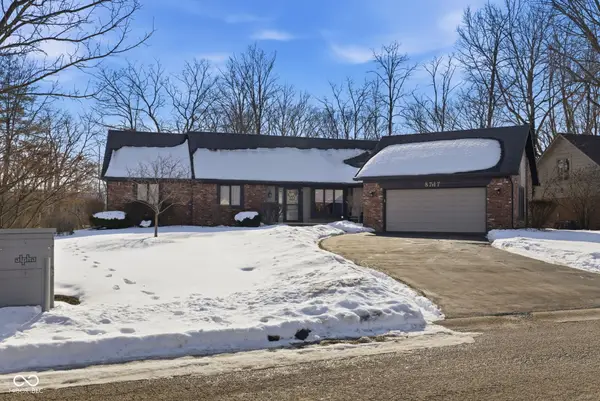 $482,000Active4 beds 3 baths2,678 sq. ft.
$482,000Active4 beds 3 baths2,678 sq. ft.8717 Swiftsail Court, Indianapolis, IN 46256
MLS# 22083723Listed by: CHRISTIAN BROTHERS REALTY, LLC - New
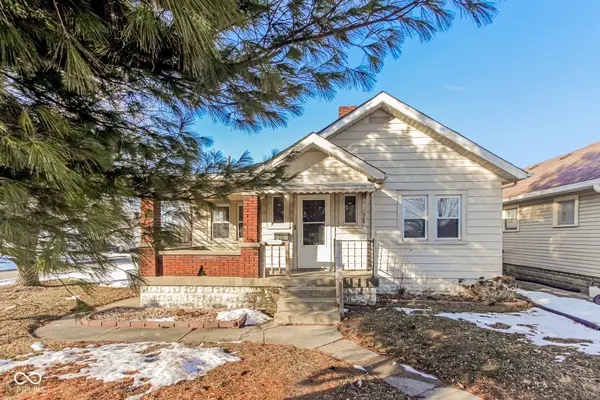 $139,900Active2 beds 1 baths868 sq. ft.
$139,900Active2 beds 1 baths868 sq. ft.1860 W Wyoming Street, Indianapolis, IN 46221
MLS# 22083910Listed by: WILMOTH GROUP - New
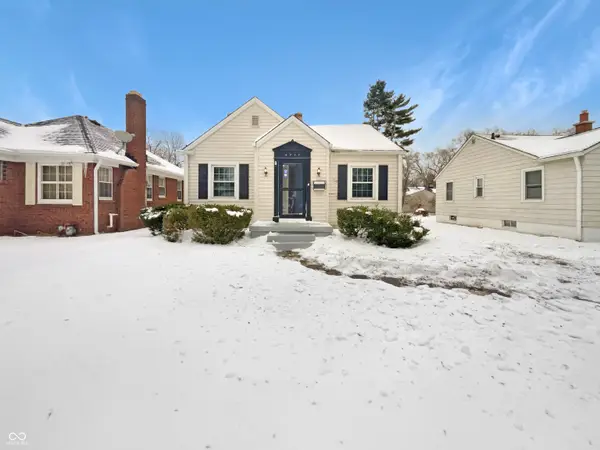 $288,000Active2 beds 2 baths1,480 sq. ft.
$288,000Active2 beds 2 baths1,480 sq. ft.5743 Kingsley Drive, Indianapolis, IN 46220
MLS# 22083871Listed by: OPENDOOR BROKERAGE LLC - New
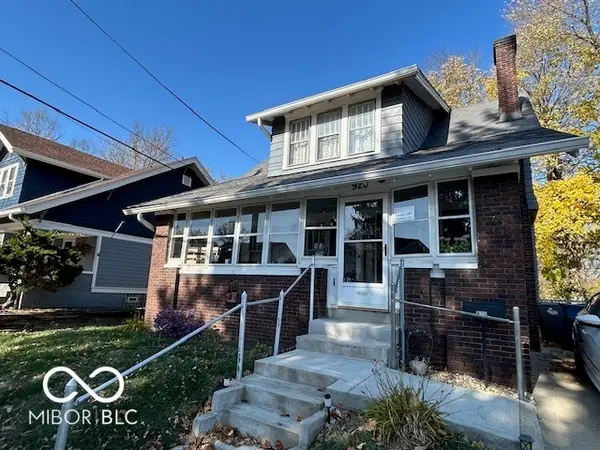 $175,000Active3 beds 1 baths1,584 sq. ft.
$175,000Active3 beds 1 baths1,584 sq. ft.920 E 42nd Street, Indianapolis, IN 46205
MLS# 22083813Listed by: UNITED REAL ESTATE INDPLS - Open Sun, 3 to 5pmNew
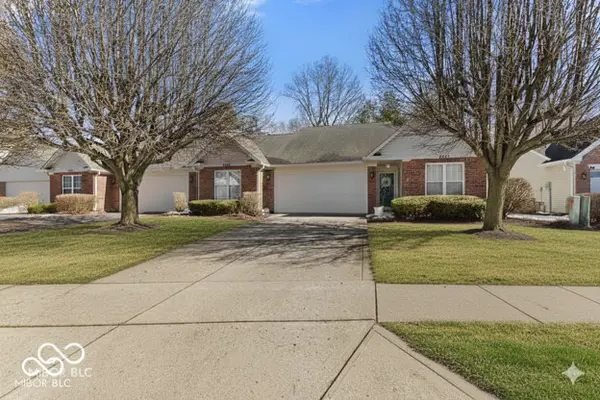 $239,000Active3 beds 2 baths1,556 sq. ft.
$239,000Active3 beds 2 baths1,556 sq. ft.5143 Ariana Court, Indianapolis, IN 46227
MLS# 22081662Listed by: F.C. TUCKER COMPANY - New
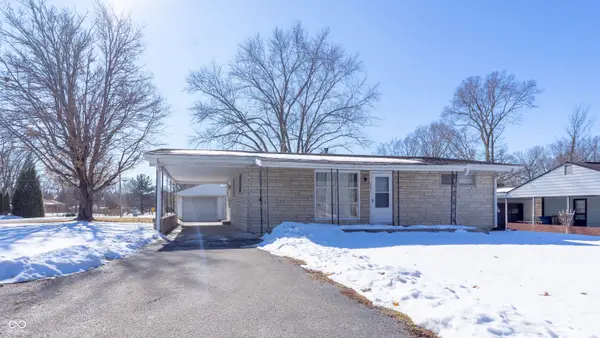 $219,000Active3 beds 1 baths1,036 sq. ft.
$219,000Active3 beds 1 baths1,036 sq. ft.625 W Southport Road, Indianapolis, IN 46217
MLS# 22083714Listed by: STREAMLINED REALTY

