10131 Caprock Canyon Drive, Indianapolis, IN 46229
Local realty services provided by:Better Homes and Gardens Real Estate Gold Key
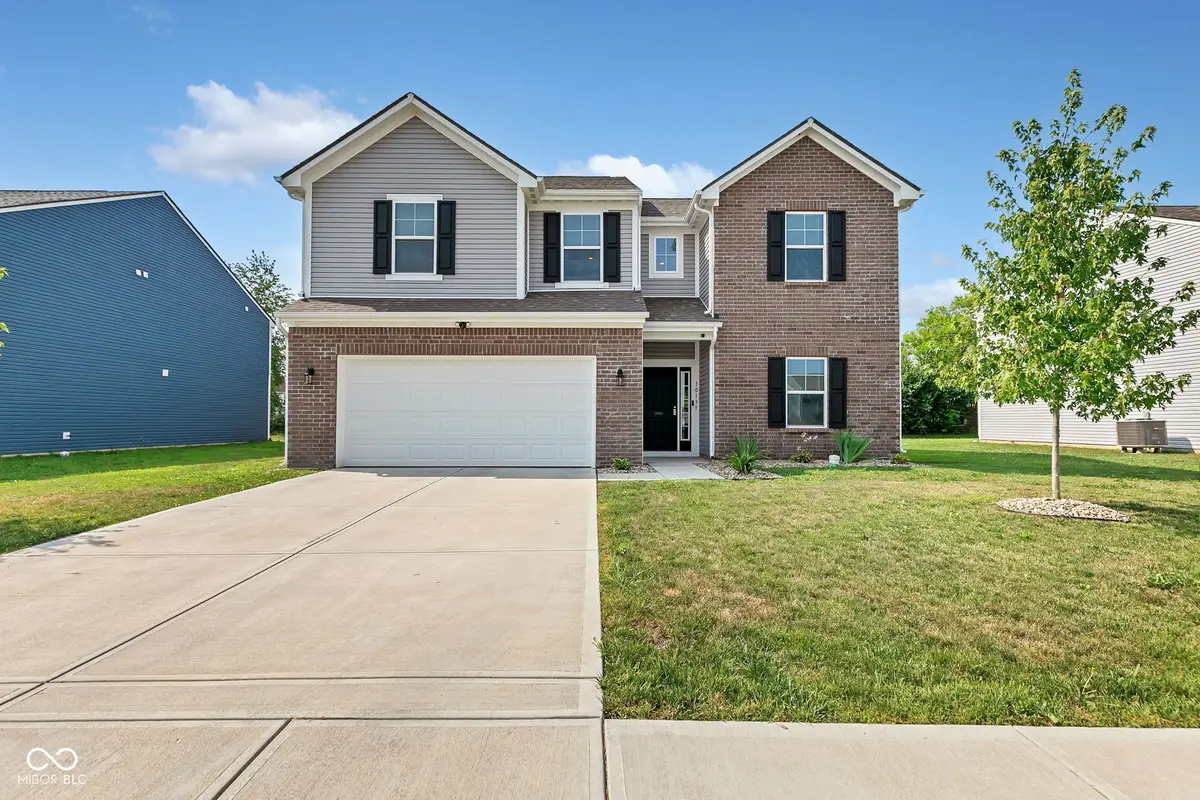
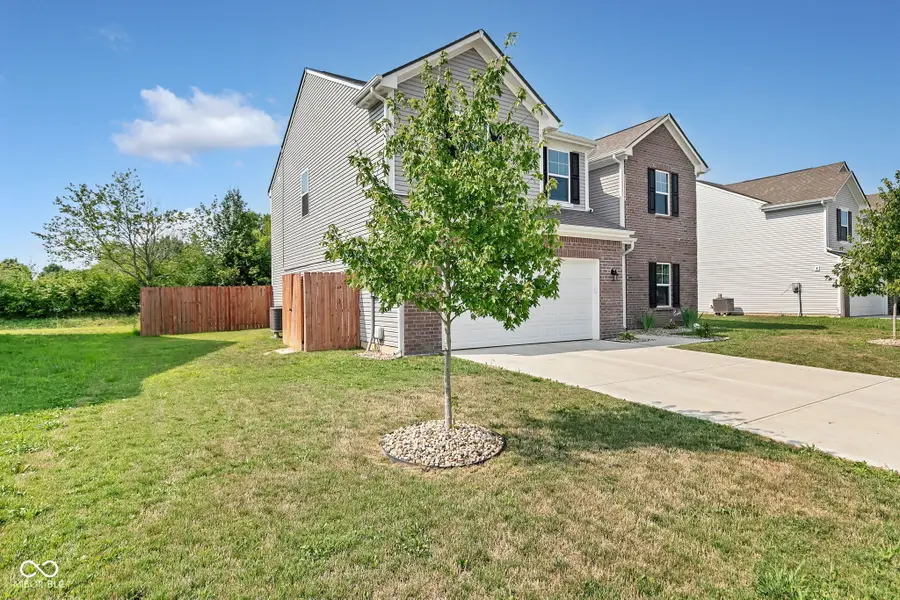
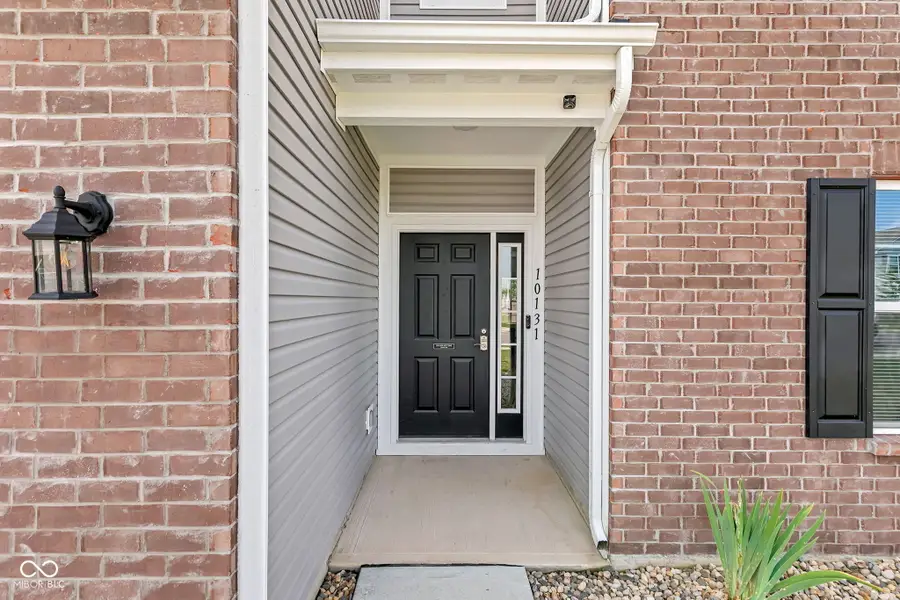
10131 Caprock Canyon Drive,Indianapolis, IN 46229
$360,000
- 4 Beds
- 3 Baths
- 2,506 sq. ft.
- Single family
- Active
Listed by:courtney nix
Office:key realty indiana
MLS#:22054200
Source:IN_MIBOR
Price summary
- Price:$360,000
- Price per sq. ft.:$143.66
About this home
If you want space, this home has it! Come check out this 4 bedroom, 2.5 bath with loft and an office. This home was built on the biggest lot available in this neighborhood and has a full privacy fence. In the kitchen you will find granite countertops, upgraded 42" cabinets and stainless steel appliances. There is plenty of storage with a full laundry room on main, a "Harry Potter" closet under the stairs and additional closet space throughout the home included walk in closets in the bedrooms. The primary suite offers a massive closet and a walk in shower with dual vanity sinks. The solar panels have cut the utilities by an average of 58% a monthly since they have been installed. The neighborhood offers a playground, dog park, BBQ/party area, walking trails and a pond. Location is an easy commute across central Indy with easy access to 465, 70 and 74. Schedule your showing today!
Contact an agent
Home facts
- Year built:2022
- Listing Id #:22054200
- Added:13 day(s) ago
- Updated:August 08, 2025 at 01:40 PM
Rooms and interior
- Bedrooms:4
- Total bathrooms:3
- Full bathrooms:2
- Half bathrooms:1
- Living area:2,506 sq. ft.
Heating and cooling
- Cooling:Central Electric
- Heating:Electric, High Efficiency (90%+ AFUE )
Structure and exterior
- Year built:2022
- Building area:2,506 sq. ft.
- Lot area:0.19 Acres
Schools
- High school:Warren Central High School
- Elementary school:Grassy Creek Elementary School
Finances and disclosures
- Price:$360,000
- Price per sq. ft.:$143.66
New listings near 10131 Caprock Canyon Drive
- New
 $450,000Active4 beds 3 baths1,800 sq. ft.
$450,000Active4 beds 3 baths1,800 sq. ft.1433 Deloss Street, Indianapolis, IN 46201
MLS# 22038175Listed by: HIGHGARDEN REAL ESTATE - New
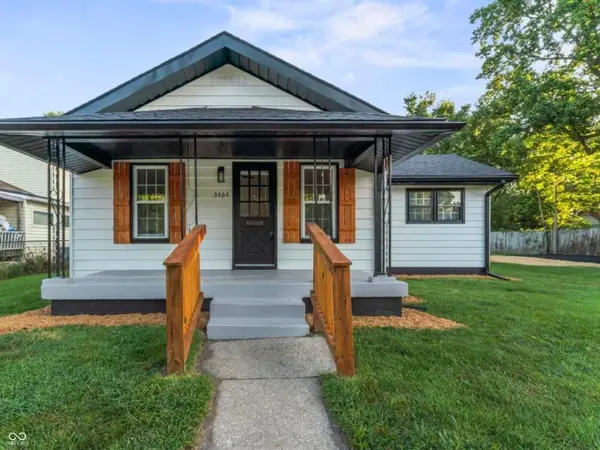 $224,900Active3 beds 2 baths1,088 sq. ft.
$224,900Active3 beds 2 baths1,088 sq. ft.3464 W 12th Street, Indianapolis, IN 46222
MLS# 22055982Listed by: CANON REAL ESTATE SERVICES LLC - New
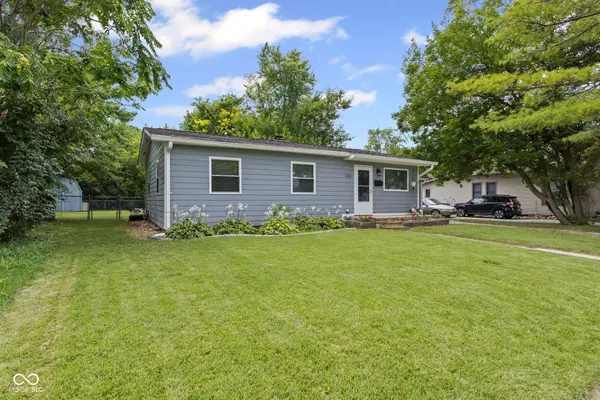 $179,900Active3 beds 1 baths999 sq. ft.
$179,900Active3 beds 1 baths999 sq. ft.1231 Windermire Street, Indianapolis, IN 46227
MLS# 22056529Listed by: MY AGENT - New
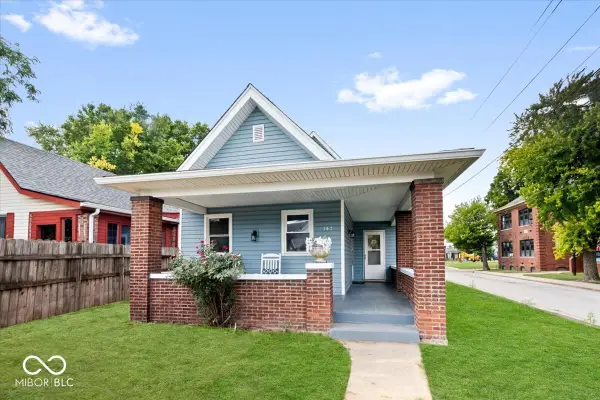 $362,000Active3 beds 2 baths1,529 sq. ft.
$362,000Active3 beds 2 baths1,529 sq. ft.1302 Laurel Street, Indianapolis, IN 46203
MLS# 22056739Listed by: SMITH FAMILY REALTY - New
 $44,900Active0.08 Acres
$44,900Active0.08 Acres248 E Caven Street, Indianapolis, IN 46225
MLS# 22056799Listed by: KELLER WILLIAMS INDY METRO S - New
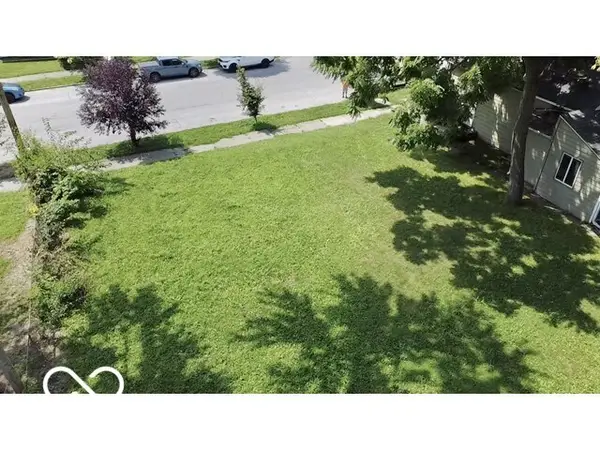 $34,900Active0.07 Acres
$34,900Active0.07 Acres334 Lincoln Street, Indianapolis, IN 46225
MLS# 22056813Listed by: KELLER WILLIAMS INDY METRO S - New
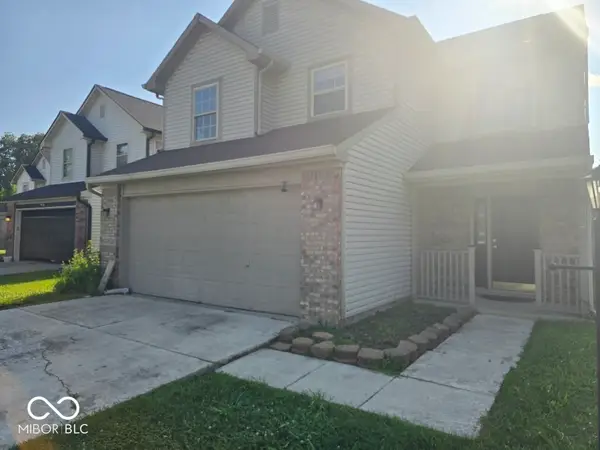 $199,900Active3 beds 3 baths1,231 sq. ft.
$199,900Active3 beds 3 baths1,231 sq. ft.5410 Waterton Lakes Drive, Indianapolis, IN 46237
MLS# 22056820Listed by: REALTY WEALTH ADVISORS - New
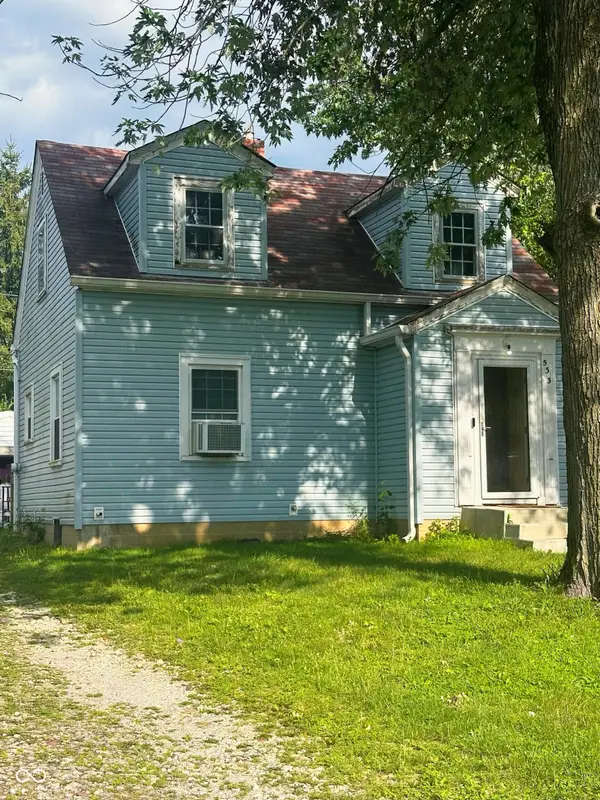 $155,000Active2 beds 1 baths865 sq. ft.
$155,000Active2 beds 1 baths865 sq. ft.533 Temperance Avenue, Indianapolis, IN 46203
MLS# 22055250Listed by: EXP REALTY, LLC - New
 $190,000Active2 beds 3 baths1,436 sq. ft.
$190,000Active2 beds 3 baths1,436 sq. ft.6302 Bishops Pond Lane, Indianapolis, IN 46268
MLS# 22055728Listed by: CENTURY 21 SCHEETZ - Open Sun, 12 to 2pmNew
 $234,900Active3 beds 2 baths1,811 sq. ft.
$234,900Active3 beds 2 baths1,811 sq. ft.3046 River Shore Place, Indianapolis, IN 46208
MLS# 22056202Listed by: F.C. TUCKER COMPANY
