1018 Reserve Way, Indianapolis, IN 46220
Local realty services provided by:Better Homes and Gardens Real Estate Gold Key
1018 Reserve Way,Indianapolis, IN 46220
$275,000
- 2 Beds
- 1 Baths
- 1,031 sq. ft.
- Condominium
- Active
Listed by: jordan logan
Office: joseph a. logan
MLS#:22056801
Source:IN_MIBOR
Price summary
- Price:$275,000
- Price per sq. ft.:$223.4
About this home
Just steps away from the Monon Trail, this townhome stands out in the Reserve at Broad Ripple as it buds against a lush tree line visible from your living room window as well as when you're working in the kitchen. The living room features a lovely gas fireplace & tv built in. The kitchen includes a large breakfast room & upgraded stainless steel appliances including a new dishwasher '25, new kitchen faucet 25', new fridge 23'. In 24' a new washer/dryer stack was installed. The full bath has been improved in 25' with tile work added around & above the shower, a new drain, new door, new mirror, & new light. There are two large bedrooms that complete the 1st floor along with a walkout balcony that nests above your large 1 car garage. Next to the garage on the lower level, you'll find a very useful 17x10 cement block storage space. HOA fees of $295/mo include outdoor pool access at the community clubhouse as well as water/sewer utilities. Utility Estimates - AES energy $125/mo + Citizens gas $30/month. Come submerse your self in the broad ripple lifestyle with this condo gem as your able to walk or ride anywhere with ease.
Contact an agent
Home facts
- Year built:2005
- Listing ID #:22056801
- Added:145 day(s) ago
- Updated:January 07, 2026 at 04:40 PM
Rooms and interior
- Bedrooms:2
- Total bathrooms:1
- Full bathrooms:1
- Living area:1,031 sq. ft.
Heating and cooling
- Cooling:Central Electric
- Heating:Electric, Forced Air
Structure and exterior
- Year built:2005
- Building area:1,031 sq. ft.
- Lot area:0.05 Acres
Utilities
- Water:Public Water
Finances and disclosures
- Price:$275,000
- Price per sq. ft.:$223.4
New listings near 1018 Reserve Way
 $1,485,000Active26.94 Acres
$1,485,000Active26.94 Acres11051 Vandergriff Road, Indianapolis, IN 46239
MLS# 22072819Listed by: INDY'S HOMEPRO REALTORS- New
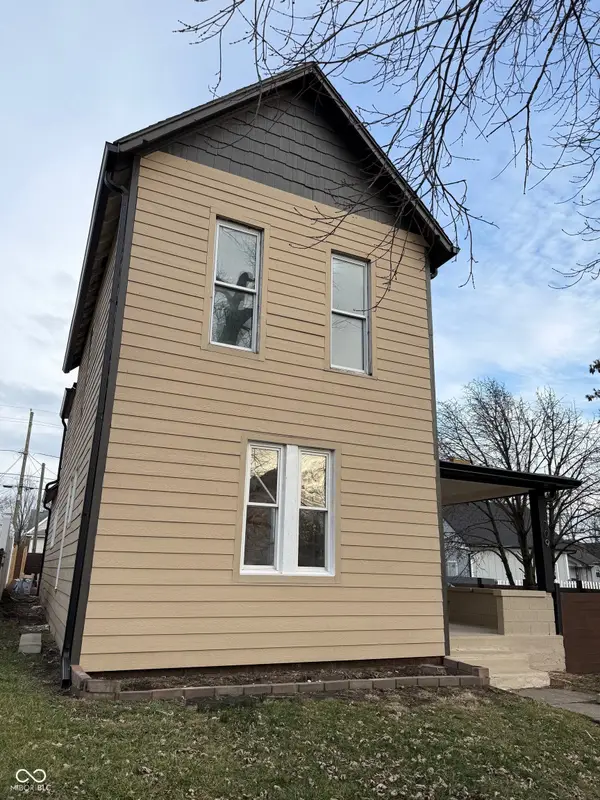 $399,000Active3 beds 3 baths1,784 sq. ft.
$399,000Active3 beds 3 baths1,784 sq. ft.209 N State Avenue, Indianapolis, IN 46201
MLS# 22077798Listed by: EPIQUE INC - New
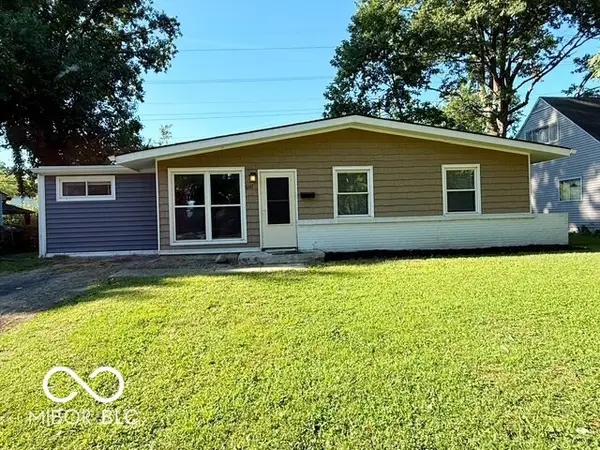 $154,900Active3 beds 1 baths1,328 sq. ft.
$154,900Active3 beds 1 baths1,328 sq. ft.6161 Meadowlark Drive, Indianapolis, IN 46226
MLS# 22078873Listed by: BFC REALTY GROUP - New
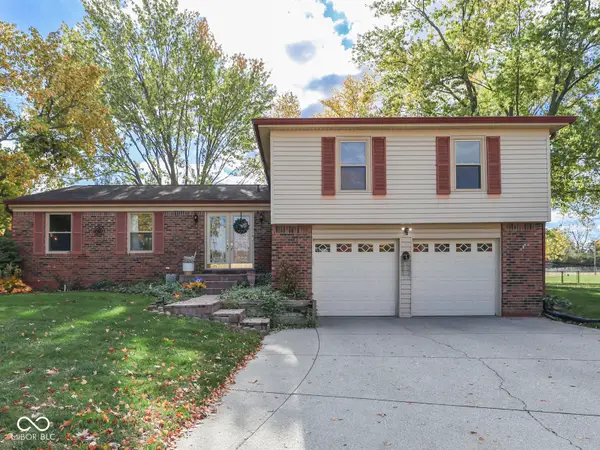 $399,900Active4 beds 4 baths2,892 sq. ft.
$399,900Active4 beds 4 baths2,892 sq. ft.8438 Ainsley Circle, Indianapolis, IN 46256
MLS# 22072310Listed by: EXP REALTY LLC - Open Sun, 12 to 2pmNew
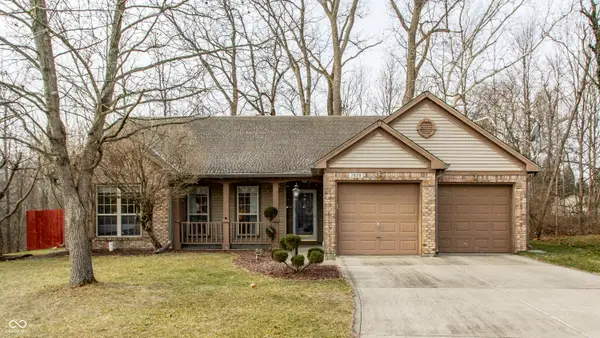 $275,000Active3 beds 2 baths1,430 sq. ft.
$275,000Active3 beds 2 baths1,430 sq. ft.7629 Blackthorn Court, Indianapolis, IN 46236
MLS# 22077932Listed by: COMPASS INDIANA, LLC - New
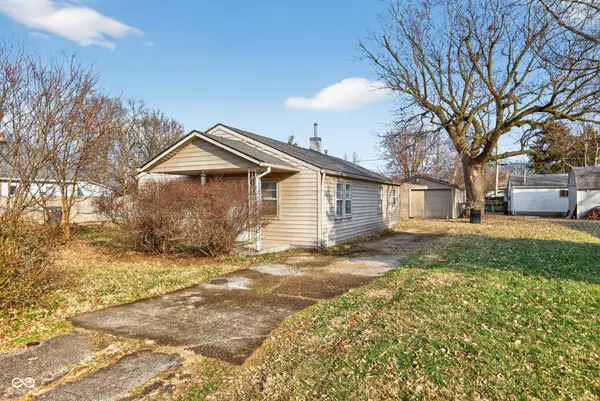 $110,000Active2 beds 1 baths912 sq. ft.
$110,000Active2 beds 1 baths912 sq. ft.359 Laclede Street, Indianapolis, IN 46241
MLS# 22078857Listed by: UNITED REAL ESTATE INDPLS - New
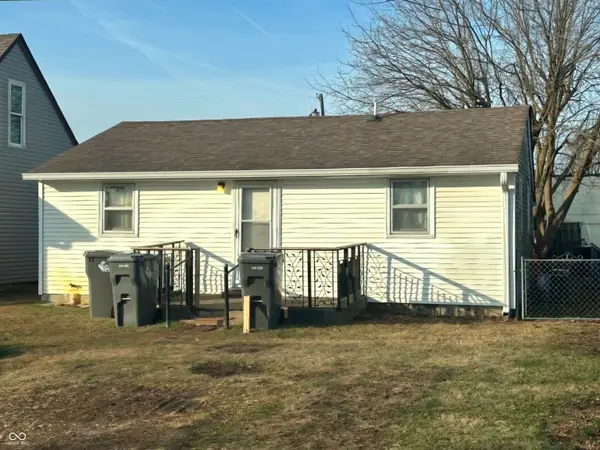 $85,000Active2 beds 1 baths960 sq. ft.
$85,000Active2 beds 1 baths960 sq. ft.3116 Mars Hill Street, Indianapolis, IN 46221
MLS# 22078445Listed by: JENEENE WEST REALTY, LLC - New
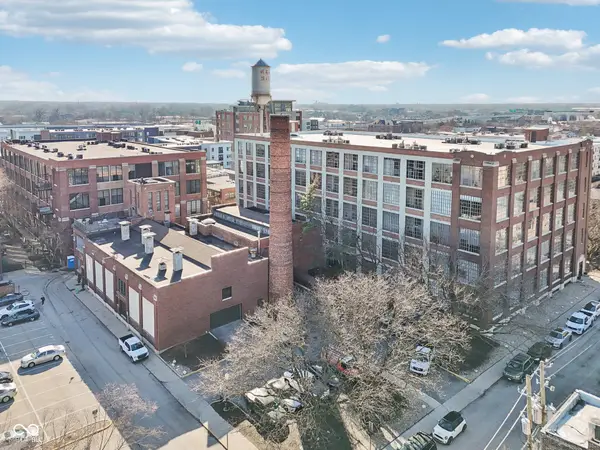 $381,000Active2 beds 2 baths1,230 sq. ft.
$381,000Active2 beds 2 baths1,230 sq. ft.611 N Park Avenue #311, Indianapolis, IN 46204
MLS# 22070838Listed by: F.C. TUCKER COMPANY - New
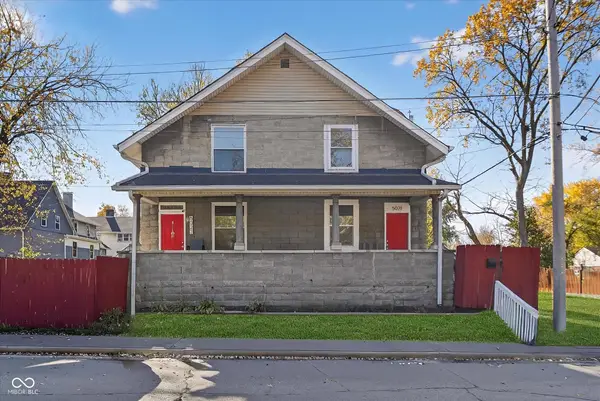 $240,000Active-- beds -- baths
$240,000Active-- beds -- baths5021 Orion Avenue, Indianapolis, IN 46201
MLS# 22072167Listed by: HIGHGARDEN REAL ESTATE - New
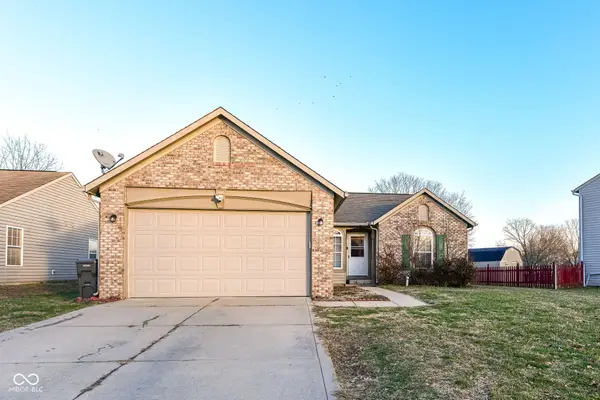 $243,000Active3 beds 2 baths1,162 sq. ft.
$243,000Active3 beds 2 baths1,162 sq. ft.2217 Golden Eye Circle, Indianapolis, IN 46234
MLS# 22078785Listed by: THE MODGLIN GROUP
