10204 Ironway Drive, Indianapolis, IN 46239
Local realty services provided by:Better Homes and Gardens Real Estate Gold Key
10204 Ironway Drive,Indianapolis, IN 46239
$293,500
- 4 Beds
- 3 Baths
- - sq. ft.
- Single family
- Sold
Listed by:bob magiera
Office:hoosier, realtors
MLS#:22062879
Source:IN_MIBOR
Sorry, we are unable to map this address
Price summary
- Price:$293,500
About this home
Welcome to 10204 Ironway Drive, a spacious two-story home in the sought-after Irongate subdivision. Built in 2005 and offering over 2,200 sq. ft. of living space, this well-maintained residence combines comfort, functionality, and charm. Step inside to find an open-concept, recently painted, main level where the living room's gas fireplace creates a warm focal point, seamlessly flowing into the kitchen and breakfast area-perfect for gatherings. The kitchen features rich cabinetry, ample counter space, a peninsula for extra seating, and newer stainless steel appliances. A tastefully renovated dining with chair rail and wainscoting is just off the kitchen allowing for the perfect mix of seating for family meals for entertaining space. Upstairs, the enormous primary suite is a true retreat with vaulted ceilings, a walk-in closet, double vanity, soaking tub, and separate brand new easy access shower. Three additional bedrooms and a bonus room over the garage provide space for family, guests, or a home office. Outside, enjoy a large yard with a patio and storage shed, offering plenty of room to entertain or simply relax. Located in a desirable neighborhood near schools, shopping, and dining, this home balances everyday convenience with space to grow.
Contact an agent
Home facts
- Year built:2005
- Listing ID #:22062879
- Added:48 day(s) ago
- Updated:November 03, 2025 at 09:35 PM
Rooms and interior
- Bedrooms:4
- Total bathrooms:3
- Full bathrooms:2
- Half bathrooms:1
Heating and cooling
- Cooling:Central Electric
- Heating:Forced Air
Structure and exterior
- Year built:2005
Utilities
- Water:Public Water
Finances and disclosures
- Price:$293,500
New listings near 10204 Ironway Drive
- New
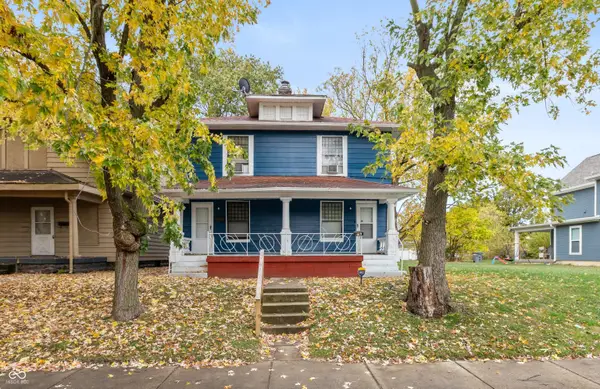 $185,000Active-- beds -- baths
$185,000Active-- beds -- baths210 N Oakland Avenue, Indianapolis, IN 46201
MLS# 22070550Listed by: TRIPLE E REALTY, LLC - New
 $140,000Active-- beds -- baths
$140,000Active-- beds -- baths1150 Eugene Street, Indianapolis, IN 46208
MLS# 22071448Listed by: RE/MAX REAL ESTATE PROF - New
 $425,000Active4 beds 4 baths3,170 sq. ft.
$425,000Active4 beds 4 baths3,170 sq. ft.4404 Devon Lake Road, Indianapolis, IN 46226
MLS# 22071483Listed by: F.C. TUCKER COMPANY - New
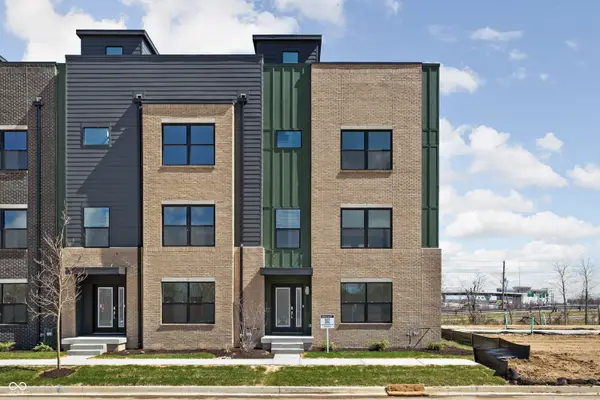 $579,900Active3 beds 4 baths2,248 sq. ft.
$579,900Active3 beds 4 baths2,248 sq. ft.9887 Baneberry Lane, Carmel, IN 46290
MLS# 22071540Listed by: ONYX AND EAST, LLC 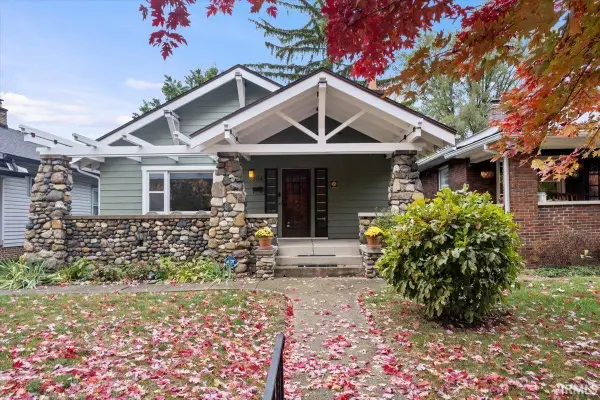 $299,000Pending3 beds 1 baths2,660 sq. ft.
$299,000Pending3 beds 1 baths2,660 sq. ft.734 N Riley Avenue, Indianapolis, IN 46201
MLS# 202544522Listed by: RE/MAX AT THE CROSSING.- New
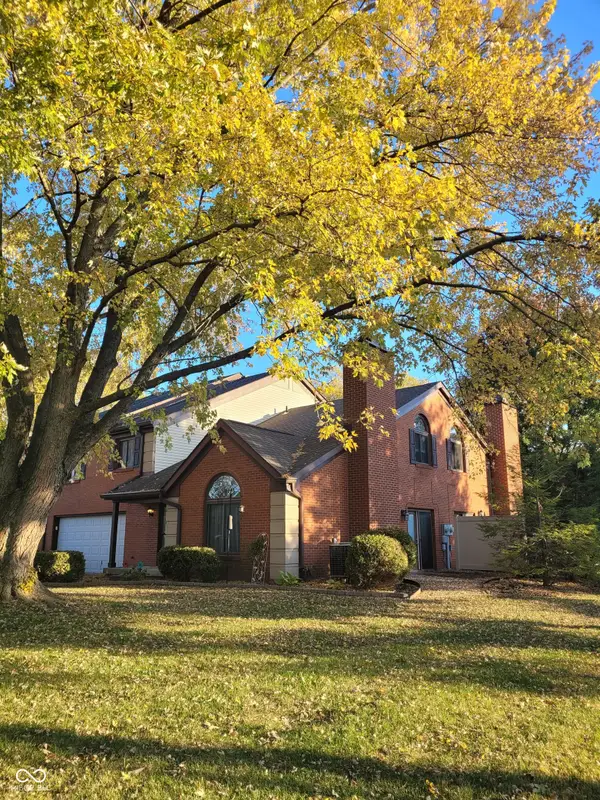 $240,000Active3 beds 3 baths1,464 sq. ft.
$240,000Active3 beds 3 baths1,464 sq. ft.9306 W Golden Oaks W, Indianapolis, IN 46260
MLS# 22070520Listed by: CARPENTER, REALTORS - New
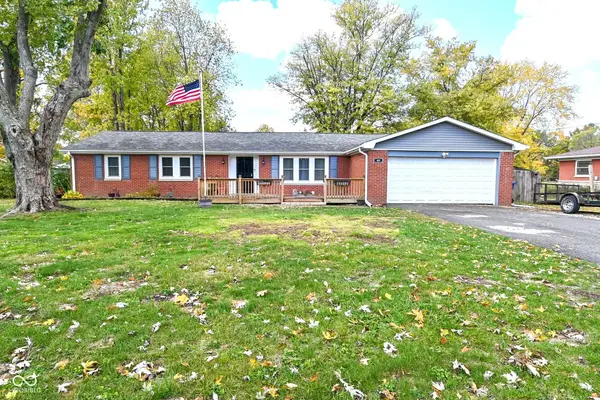 $250,000Active3 beds 2 baths1,791 sq. ft.
$250,000Active3 beds 2 baths1,791 sq. ft.40 N Sigsbee Street, Indianapolis, IN 46214
MLS# 22071027Listed by: CARPENTER, REALTORS - New
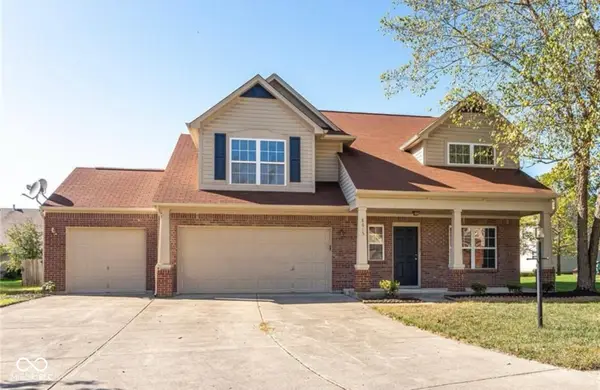 $310,000Active3 beds 3 baths2,079 sq. ft.
$310,000Active3 beds 3 baths2,079 sq. ft.8615 Longspur Court, Indianapolis, IN 46234
MLS# 22071348Listed by: AMR REAL ESTATE LLC - New
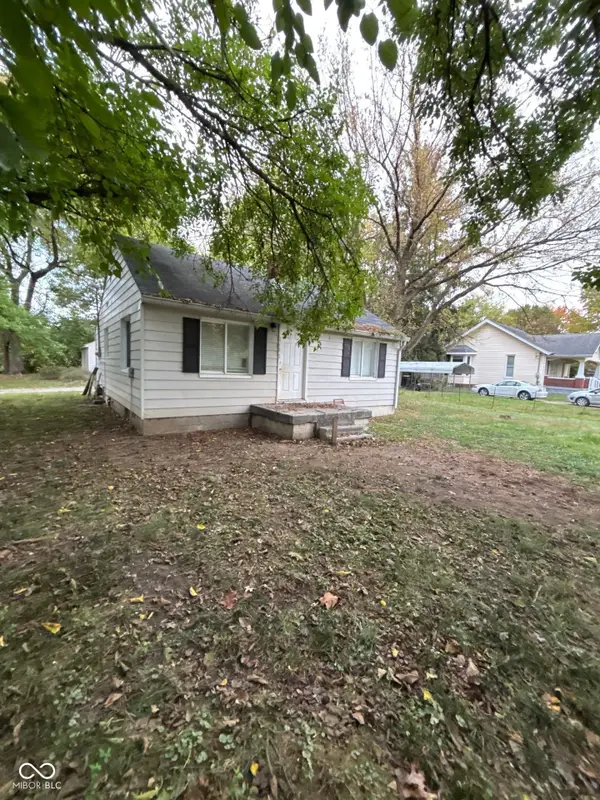 $99,000Active2 beds 1 baths810 sq. ft.
$99,000Active2 beds 1 baths810 sq. ft.2402 N Irwin Street, Indianapolis, IN 46219
MLS# 22071498Listed by: KENTER REAL ESTATE, LLC - New
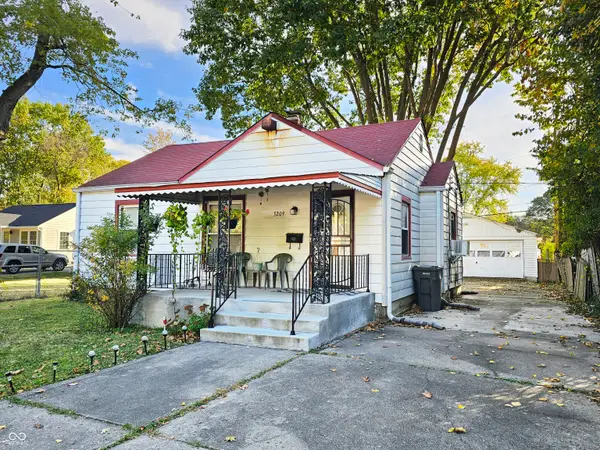 $110,000Active2 beds 1 baths744 sq. ft.
$110,000Active2 beds 1 baths744 sq. ft.3209 N Tacoma Avenue, Indianapolis, IN 46218
MLS# 22071522Listed by: ENVOY REAL ESTATE, LLC
