1033 E Yoke Street, Indianapolis, IN 46203
Local realty services provided by:Better Homes and Gardens Real Estate Gold Key
1033 E Yoke Street,Indianapolis, IN 46203
$265,000
- 3 Beds
- 2 Baths
- 1,276 sq. ft.
- Single family
- Pending
Listed by: doug dilling, joe lackner
Office: united real estate indpls
MLS#:22058523
Source:IN_MIBOR
Price summary
- Price:$265,000
- Price per sq. ft.:$138.45
About this home
This charming 3-bedroom Garfield Bungalow offers a beautiful primary ensuite bath, an enclosed front porch, storm doors, and a cozy eat-in kitchen, all highlighted by fresh paint throughout. The home showcases classic bungalow features, including prairie-style windows, original woodwork, polished hardwood floors, arched doorways, a swinging door to the dining room, vintage light fixtures, and a 15-pane front entry door. Ample closet space is found throughout, enhancing the home's storage. The spacious basement with glass block windows and a designated laundry area provides plenty of room for additional living or storage needs. Outside, the fenced backyard and large 2 1/2-car garage create an ideal retreat. Just steps from Garfield Park, enjoy easy access to summer concerts, the weekly farmers market, walking paths, and more!
Contact an agent
Home facts
- Year built:1929
- Listing ID #:22058523
- Added:94 day(s) ago
- Updated:November 26, 2025 at 08:49 AM
Rooms and interior
- Bedrooms:3
- Total bathrooms:2
- Full bathrooms:2
- Living area:1,276 sq. ft.
Heating and cooling
- Cooling:Central Electric
- Heating:Forced Air
Structure and exterior
- Year built:1929
- Building area:1,276 sq. ft.
- Lot area:0.12 Acres
Schools
- High school:Arsenal Technical High School
- Middle school:HW Longfellow Med/STEM Magnet Midl
- Elementary school:Eleanor Skillen School 34
Utilities
- Water:Public Water
Finances and disclosures
- Price:$265,000
- Price per sq. ft.:$138.45
New listings near 1033 E Yoke Street
- New
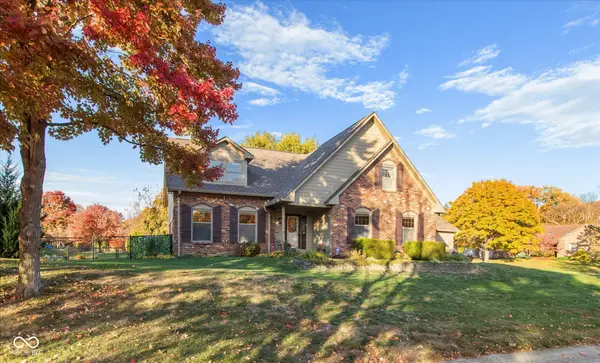 $475,000Active4 beds 3 baths3,526 sq. ft.
$475,000Active4 beds 3 baths3,526 sq. ft.7650 Rutherglen Way, Indianapolis, IN 46254
MLS# 22074683Listed by: KELLER WILLIAMS INDY METRO NE - New
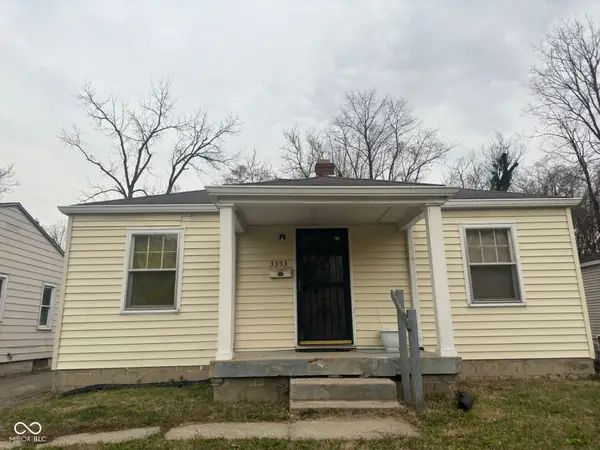 $80,000Active2 beds 1 baths720 sq. ft.
$80,000Active2 beds 1 baths720 sq. ft.3353 Nicholas Avenue, Indianapolis, IN 46218
MLS# 22074813Listed by: COMPASS INDIANA, LLC - New
 $169,000Active3 beds 1 baths1,164 sq. ft.
$169,000Active3 beds 1 baths1,164 sq. ft.3013 Tansel Road, Indianapolis, IN 46234
MLS# 22074927Listed by: GARDNER PROPERTY GROUP - New
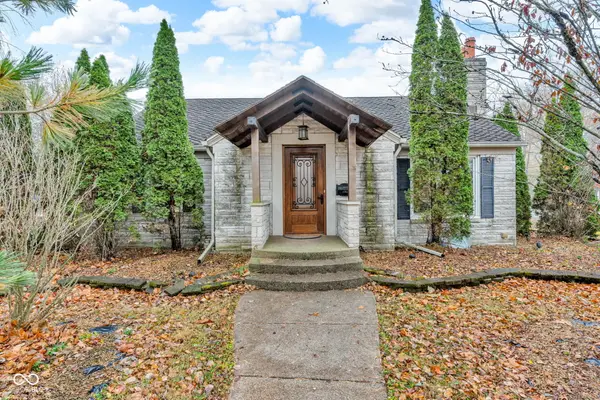 $350,000Active3 beds 2 baths2,796 sq. ft.
$350,000Active3 beds 2 baths2,796 sq. ft.1101 Southview Drive, Homecroft, IN 46227
MLS# 22074854Listed by: REAL BROKER, LLC - New
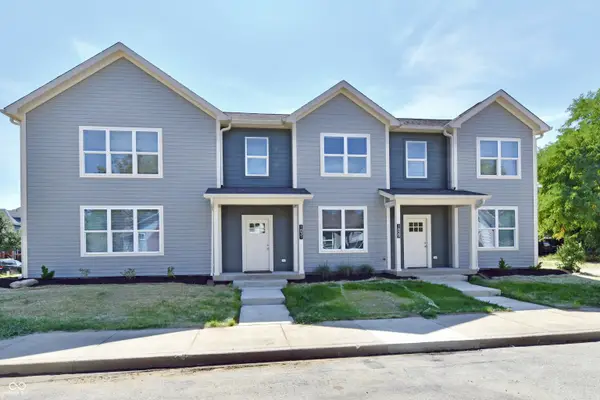 $200,000Active3 beds 2 baths1,190 sq. ft.
$200,000Active3 beds 2 baths1,190 sq. ft.1829 Marlowe Avenue, Indianapolis, IN 46201
MLS# 22074921Listed by: ELEVATE 317 REALTY LLC - New
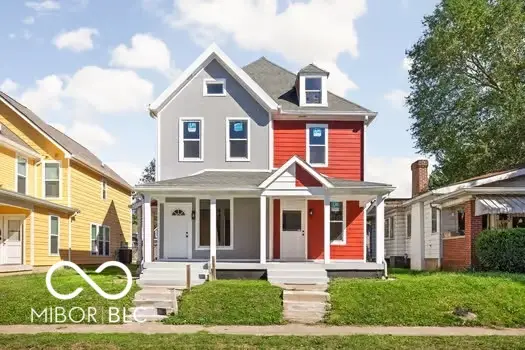 $342,500Active-- beds -- baths
$342,500Active-- beds -- baths47 S Lasalle Street, Indianapolis, IN 46201
MLS# 22074924Listed by: BROKER DIRECT REALTY, LLC - New
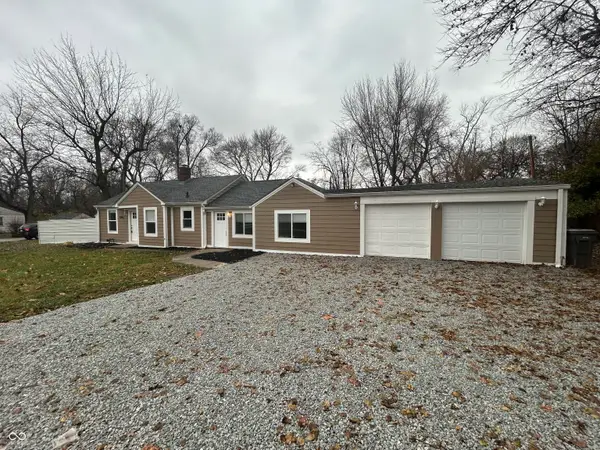 $239,900Active3 beds 2 baths1,204 sq. ft.
$239,900Active3 beds 2 baths1,204 sq. ft.3302 E 42nd Street, Indianapolis, IN 46205
MLS# 22074770Listed by: RE/MAX ADVANCED REALTY - New
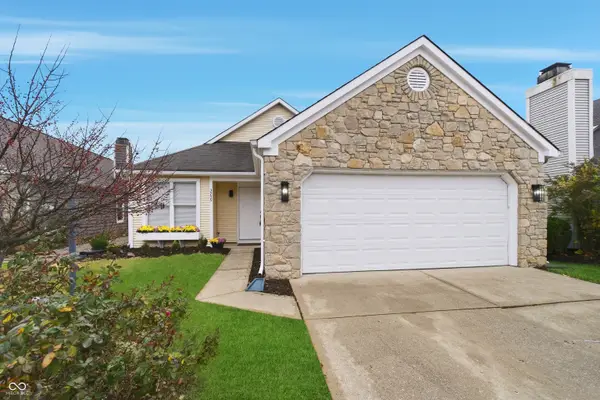 $314,900Active3 beds 2 baths1,338 sq. ft.
$314,900Active3 beds 2 baths1,338 sq. ft.3259 Eddy Court, Indianapolis, IN 46214
MLS# 22074857Listed by: INDIANA REAL ESTATE GROUP, LLC - Open Fri, 12 to 2pmNew
 $359,900Active3 beds 3 baths1,629 sq. ft.
$359,900Active3 beds 3 baths1,629 sq. ft.4225 Springwood Trail, Indianapolis, IN 46228
MLS# 22073654Listed by: F.C. TUCKER COMPANY - New
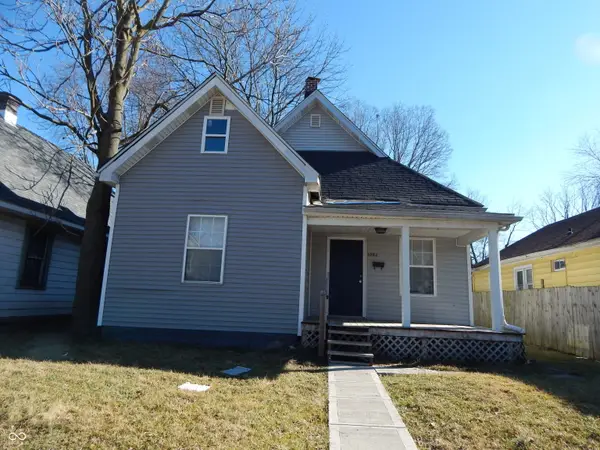 $129,900Active4 beds 1 baths2,218 sq. ft.
$129,900Active4 beds 1 baths2,218 sq. ft.1051 N Holmes Avenue, Indianapolis, IN 46222
MLS# 22074208Listed by: BARRON PROPERTY SERVICES
