10336 Waverly Drive, Indianapolis, IN 46234
Local realty services provided by:Better Homes and Gardens Real Estate Gold Key
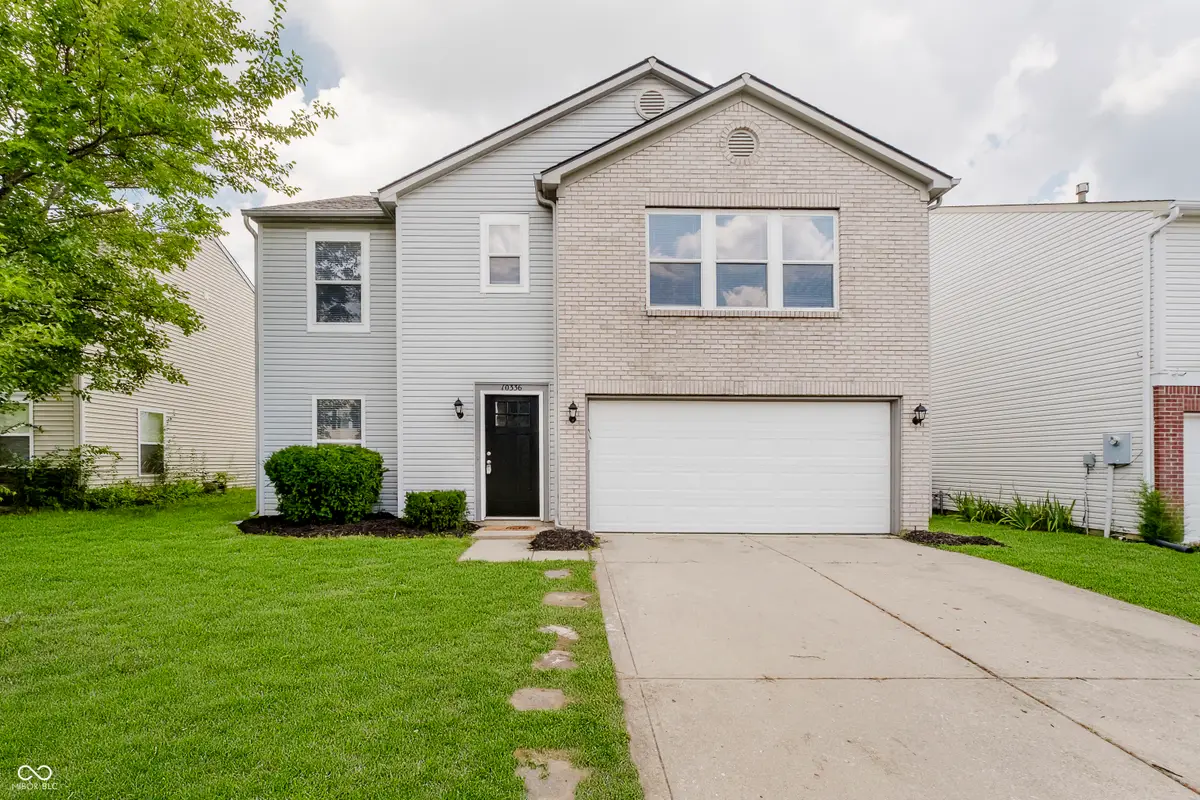
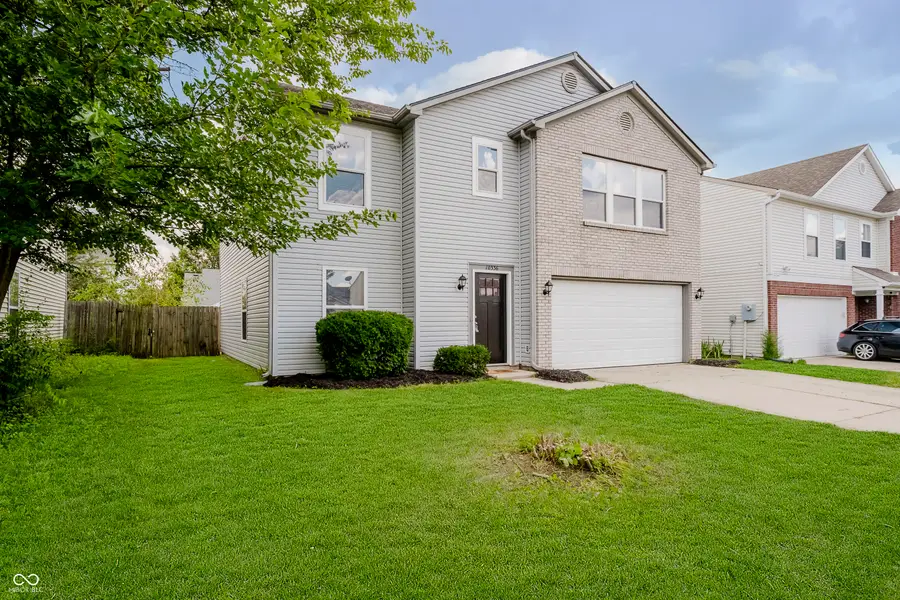
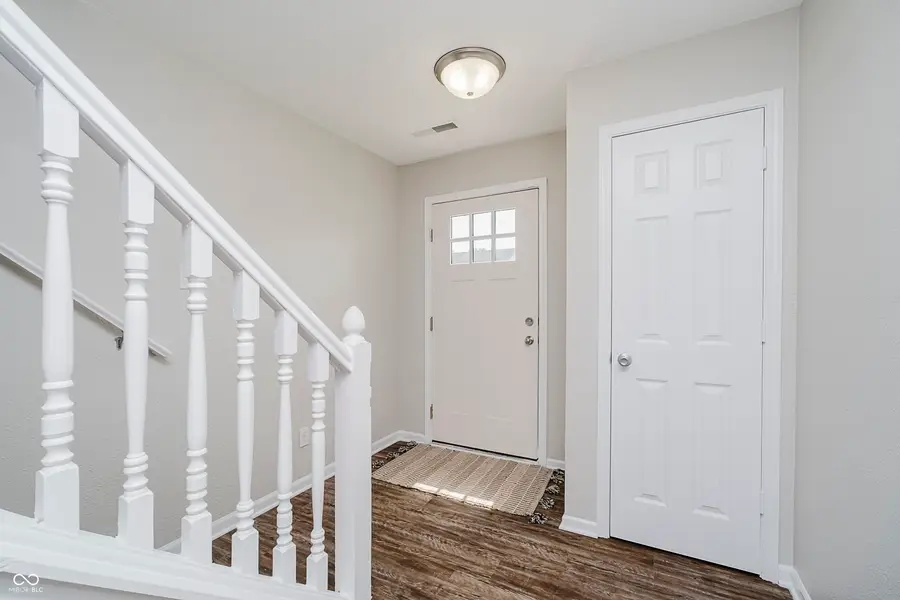
Listed by:l. nikki keever
Office:keller williams indpls metro n
MLS#:22048025
Source:IN_MIBOR
Price summary
- Price:$275,000
- Price per sq. ft.:$130.46
About this home
AVON Schools, move-in-ready home in Waverly Commons: 3-bedroom + Den, 2.5-bath home! This home features main level den/home office, large great room with windows to the fenced in backyard. The large kitchen has ample counter space, eat-in dining area next to a french door to the outdoor patio making entertaining easy! Fresh, neutral paint throughout gives the home a crisp, fresh look and serves as the perfect backdrop for your personal style. Brand-new luxury vinyl plank (LVP) flooring provides style and durability, offering low-maintenance surface. A new front door with windows brightens up the entry. From the garage, there's a spacious mudroom and storage area, coat closet and powder bath are also on the main level. Upstairs, you'll find three generously sized bedrooms, each with large walk-in closets. Primary bath has new white marble vanity top, painted cabinets and a large soaking tub. Primary bedroom has a sitting area, and oversized walk-in closet -- loads of space! Enjoy outdoor living in your fully fenced-in backyard-ideal for relaxing, gardening, or entertaining guests. Recent updates include a brand-new roof (July 2025) and refreshed landscaping, offering great curb appeal and peace of mind. All appliances stay. 2025 - New Flooring throughout (LVP on main level, carpet upstairs), 2025 - freshly painted inside and exterior trim, 2025 New Front Door.
Contact an agent
Home facts
- Year built:2003
- Listing Id #:22048025
- Added:7 day(s) ago
- Updated:August 15, 2025 at 05:42 PM
Rooms and interior
- Bedrooms:3
- Total bathrooms:3
- Full bathrooms:2
- Half bathrooms:1
- Living area:2,108 sq. ft.
Heating and cooling
- Cooling:Central Electric
- Heating:Forced Air
Structure and exterior
- Year built:2003
- Building area:2,108 sq. ft.
- Lot area:0.12 Acres
Schools
- High school:Avon High School
- Middle school:Avon Middle School North
- Elementary school:Sycamore Elementary School
Utilities
- Water:Public Water
Finances and disclosures
- Price:$275,000
- Price per sq. ft.:$130.46
New listings near 10336 Waverly Drive
- New
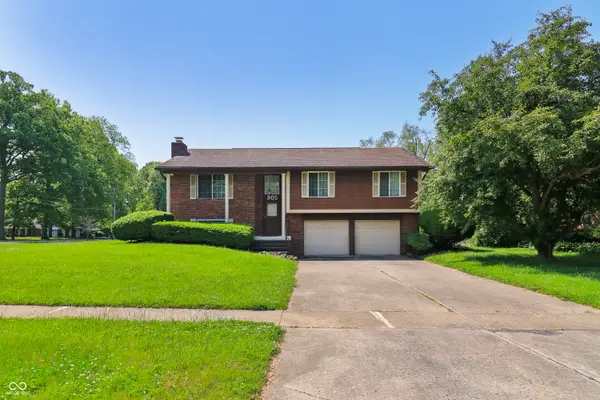 $375,000Active3 beds 3 baths2,768 sq. ft.
$375,000Active3 beds 3 baths2,768 sq. ft.905 W 79th Street, Indianapolis, IN 46260
MLS# 22054448Listed by: TRUEBLOOD REAL ESTATE - New
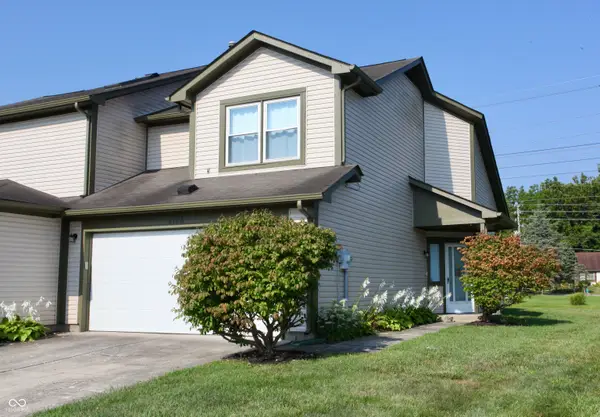 $225,000Active2 beds 2 baths1,172 sq. ft.
$225,000Active2 beds 2 baths1,172 sq. ft.4106 Eagle Cove W Drive, Indianapolis, IN 46254
MLS# 22055454Listed by: CARPENTER, REALTORS - New
 $162,000Active3 beds 2 baths1,072 sq. ft.
$162,000Active3 beds 2 baths1,072 sq. ft.3233 N Bolton Avenue, Indianapolis, IN 46218
MLS# 22055492Listed by: REALTY WORLD INDY - New
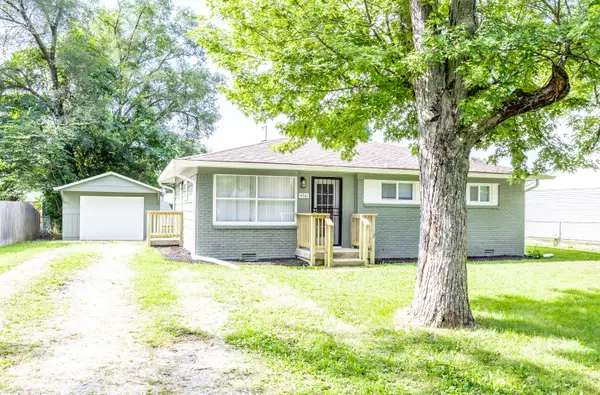 $185,000Active3 beds 2 baths936 sq. ft.
$185,000Active3 beds 2 baths936 sq. ft.4061 W Mooresville Road, Indianapolis, IN 46221
MLS# 22056094Listed by: F.C. TUCKER COMPANY - New
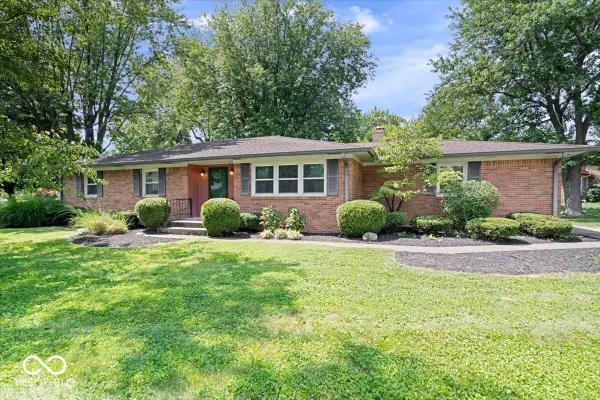 $325,000Active3 beds 2 baths1,693 sq. ft.
$325,000Active3 beds 2 baths1,693 sq. ft.7010 Grosvenor Place, Indianapolis, IN 46220
MLS# 22056296Listed by: MIKE THOMAS ASSOCIATES - New
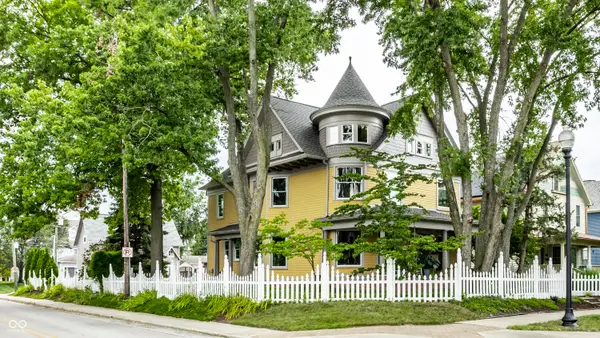 $850,000Active4 beds 3 baths4,065 sq. ft.
$850,000Active4 beds 3 baths4,065 sq. ft.2404 Broadway Street, Indianapolis, IN 46205
MLS# 22056324Listed by: F.C. TUCKER COMPANY - New
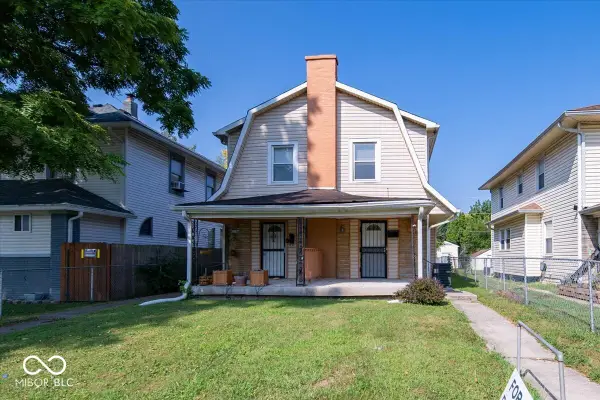 $215,000Active-- beds -- baths
$215,000Active-- beds -- baths3250/3252 Winthrop Avenue, Indianapolis, IN 46205
MLS# 22056617Listed by: UNITED REAL ESTATE INDPLS - New
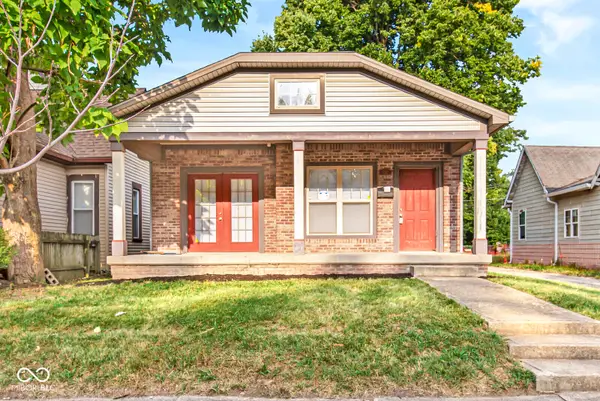 $170,000Active3 beds 2 baths1,430 sq. ft.
$170,000Active3 beds 2 baths1,430 sq. ft.714 N Tremont Street, Indianapolis, IN 46222
MLS# 22056717Listed by: RED DOOR REAL ESTATE - New
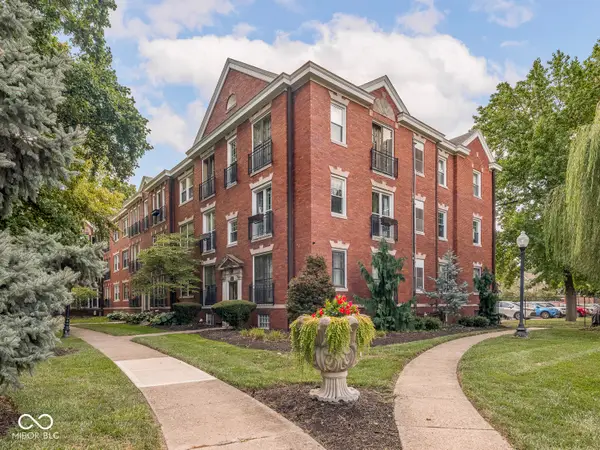 $150,000Active2 beds 1 baths1,229 sq. ft.
$150,000Active2 beds 1 baths1,229 sq. ft.3419 N Pennsylvania Street #A2, Indianapolis, IN 46205
MLS# 22056722Listed by: MAYWRIGHT PROPERTY CO. - New
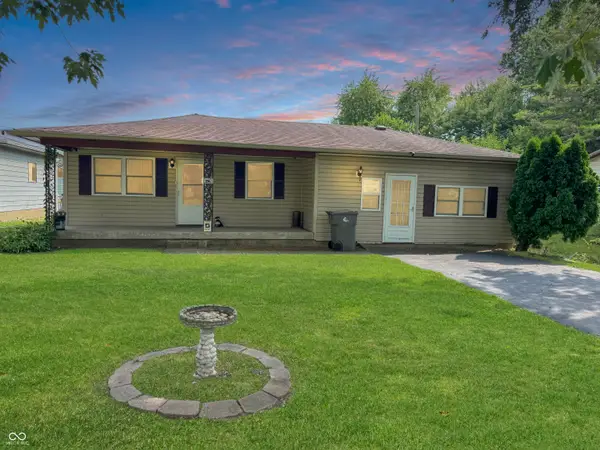 $124,900Active3 beds 2 baths1,588 sq. ft.
$124,900Active3 beds 2 baths1,588 sq. ft.4703 E Minnesota Street, Indianapolis, IN 46203
MLS# 22056876Listed by: CARPENTER, REALTORS
