1036 Dawson Street, Indianapolis, IN 46203
Local realty services provided by:Better Homes and Gardens Real Estate Gold Key
1036 Dawson Street,Indianapolis, IN 46203
$369,000
- 4 Beds
- 2 Baths
- 2,910 sq. ft.
- Single family
- Pending
Listed by: lora west
Office: re/max advanced realty
MLS#:22053048
Source:IN_MIBOR
Price summary
- Price:$369,000
- Price per sq. ft.:$109.63
About this home
This charming Victorian style of this residence is immediately apparent, promising a unique living experience across its three stories. Nestled in Fountain Square and minutes from downtown! Enjoy the ambiance of the covered porch or the upper balcony. With four bedrooms and two full updated bathrooms, this residence offers ample space for comfortable living. Features include foyer, parlor room features an electric fireplace and could be used as an office/den or library. Updated kitchen and appliances, butler's staircase, family room, dining room, fenced yard, and back deck. With an unfinished basement just waiting for a personal touch. The 4th bedroom is on the 3rd level and is equipped with central air and bay windows with an unfinished bonus room. The 2 car detached garage has a spacious unfinished area for possible office/apartment with staircase access. New carpet on the upper level, fresh paint on the lower, and new roof in 2022. Built in 1900, this residence blends historical charm with modern living.
Contact an agent
Home facts
- Year built:1900
- Listing ID #:22053048
- Added:145 day(s) ago
- Updated:December 17, 2025 at 10:28 PM
Rooms and interior
- Bedrooms:4
- Total bathrooms:2
- Full bathrooms:2
- Living area:2,910 sq. ft.
Heating and cooling
- Cooling:Central Electric
- Heating:Forced Air
Structure and exterior
- Year built:1900
- Building area:2,910 sq. ft.
- Lot area:0.12 Acres
Utilities
- Water:Public Water
Finances and disclosures
- Price:$369,000
- Price per sq. ft.:$109.63
New listings near 1036 Dawson Street
- New
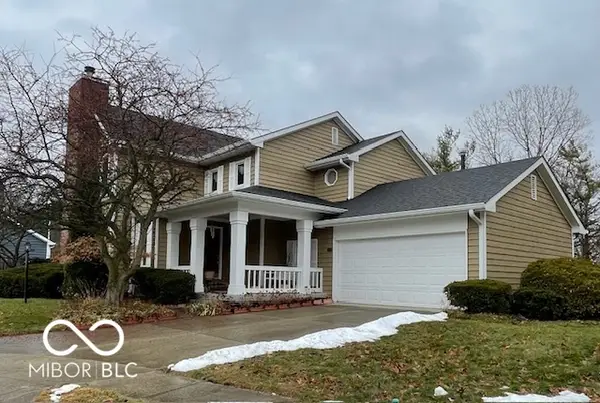 $449,000Active4 beds 3 baths2,308 sq. ft.
$449,000Active4 beds 3 baths2,308 sq. ft.4819 Millstone Court, Indianapolis, IN 46254
MLS# 22077183Listed by: RE/MAX REALTY GROUP - New
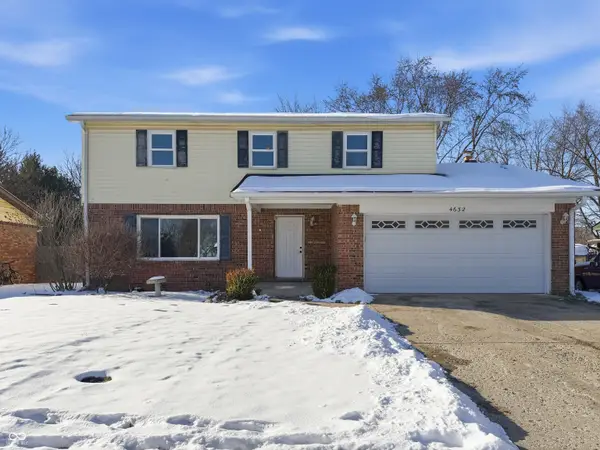 $215,000Active4 beds 3 baths1,904 sq. ft.
$215,000Active4 beds 3 baths1,904 sq. ft.4632 Citation Circle, Indianapolis, IN 46237
MLS# 22077305Listed by: RED BRIDGE REAL ESTATE 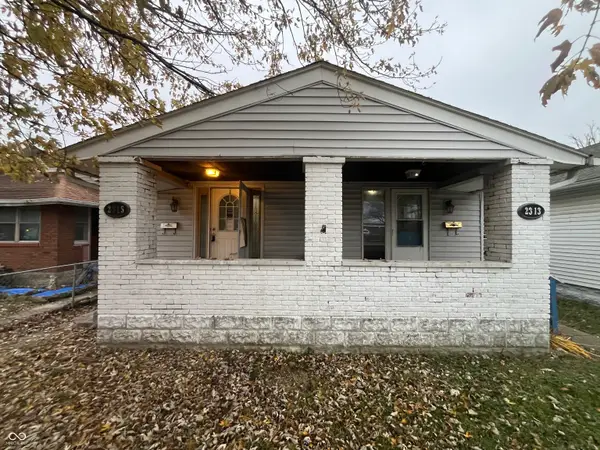 $114,000Active-- beds -- baths
$114,000Active-- beds -- baths2313 Southeastern Avenue, Indianapolis, IN 46201
MLS# 22075690Listed by: T&H REALTY SERVICES, INC.- New
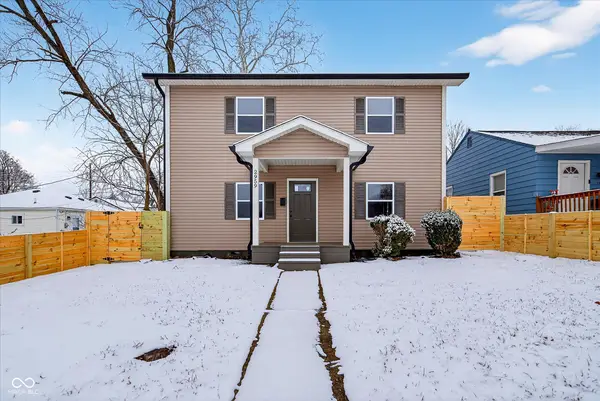 $225,000Active3 beds 2 baths1,440 sq. ft.
$225,000Active3 beds 2 baths1,440 sq. ft.2959 N Lasalle Street, Indianapolis, IN 46218
MLS# 22077234Listed by: COMPASS INDIANA, LLC - New
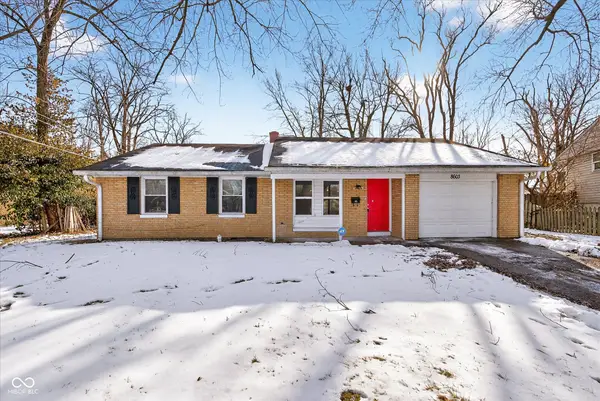 $179,900Active4 beds 2 baths1,197 sq. ft.
$179,900Active4 beds 2 baths1,197 sq. ft.8603 E 42nd Place, Indianapolis, IN 46226
MLS# 22077270Listed by: T&H REALTY SERVICES, INC. - New
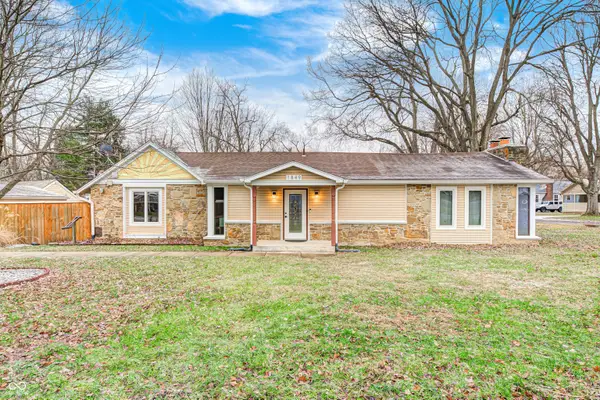 $245,000Active3 beds 3 baths1,470 sq. ft.
$245,000Active3 beds 3 baths1,470 sq. ft.1849 E 68th Street, Indianapolis, IN 46220
MLS# 22076832Listed by: UNITED REAL ESTATE INDPLS - New
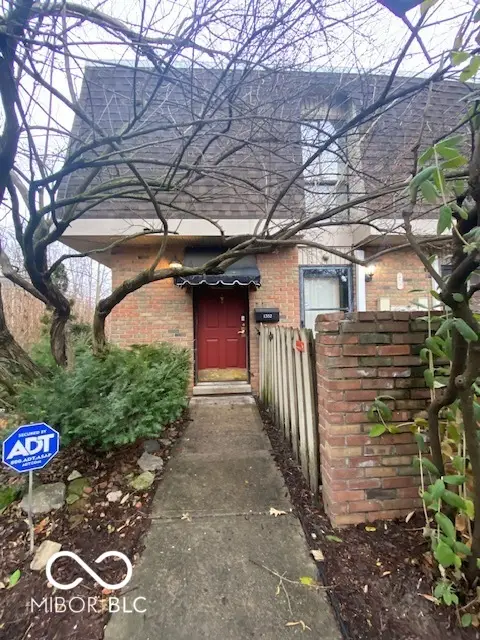 $60,000Active2 beds 2 baths1,216 sq. ft.
$60,000Active2 beds 2 baths1,216 sq. ft.1352 Tishman Lane, Indianapolis, IN 46260
MLS# 22077237Listed by: F.C. TUCKER COMPANY - New
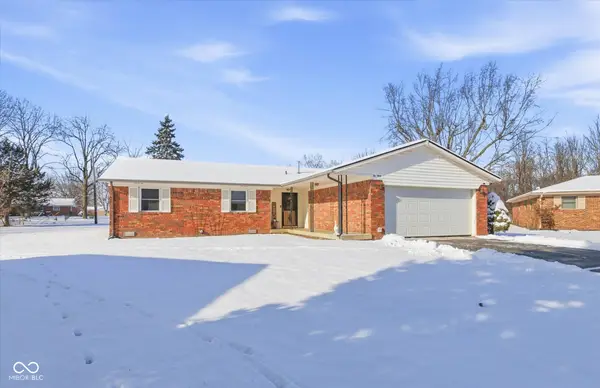 $245,000Active3 beds 2 baths1,384 sq. ft.
$245,000Active3 beds 2 baths1,384 sq. ft.1040 Dukane Court, Indianapolis, IN 46241
MLS# 22077238Listed by: AMERICAN DREAM TEAM REAL ESTATE - New
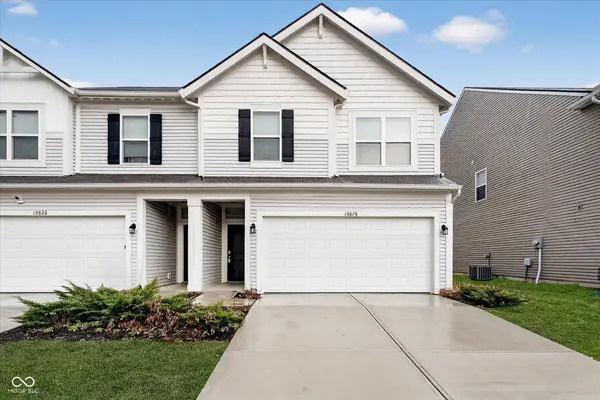 $259,000Active4 beds 3 baths1,932 sq. ft.
$259,000Active4 beds 3 baths1,932 sq. ft.10828 Penwell Way, Indianapolis, IN 46235
MLS# 22077292Listed by: HONOR REALTY LLC - New
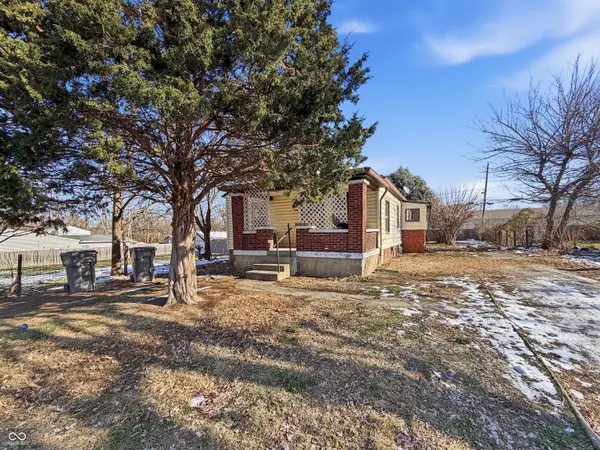 $101,900Active2 beds 1 baths1,140 sq. ft.
$101,900Active2 beds 1 baths1,140 sq. ft.2653 S Randolph Street, Indianapolis, IN 46203
MLS# 22077301Listed by: RED BRIDGE REAL ESTATE
