1038 Dawson Street, Indianapolis, IN 46203
Local realty services provided by:Better Homes and Gardens Real Estate Gold Key
1038 Dawson Street,Indianapolis, IN 46203
$447,000
- 3 Beds
- 4 Baths
- 2,320 sq. ft.
- Single family
- Active
Listed by: michael fox
Office: f.c. tucker company
MLS#:22064753
Source:IN_MIBOR
Price summary
- Price:$447,000
- Price per sq. ft.:$147.52
About this home
Fountain Square at its best inside and out of this 3 Bedroom 3 1/2 bath charmer! MUCH LARGER THANK IT LOOKS with over 2,300 Sq. Ft. on the main & upper levels, and larger than most of the competition. The wonderful gourmet kitchen has numerous cabinets, plenty of quartz countertops, upgraded appliances, center island with breakfast bar, Stainless steel appliances and a coffee bar. It opens to the 15 x 14 Dining Room and 20 x 15 Living Room. The main floor is accented by the hardwood floors, bay window, spindled staircase, turn key light fixtures, and sharp crown moldings and woodwork. You will enjoy the spacious Primary Suite that includes a bathroom with double sink vanity and a large shower with dual shower heads, as well as a California Closet type closet. All three bedrooms have their own separate full baths with tile floor and tile shower and tub surrounds. No fiberglass inserts! The upper-level laundry room is also a great feature. Enjoy the beautiful, landscaped yard from the rear wood deck or covered front porch. Other pluses are the garage, storage space in the basement, the two HVAC systems for comfortable heating and cooling. This home was taken down to the studs, reconfigured and added onto with quality craftsmanship and features. Year built noted is per the assessor's office. Just a block north of Prospect Street. Enjoy a short walk to your favorite restaurants and places of entertainment in popular Fountain Square!
Contact an agent
Home facts
- Year built:2016
- Listing ID #:22064753
- Added:84 day(s) ago
- Updated:December 17, 2025 at 10:28 PM
Rooms and interior
- Bedrooms:3
- Total bathrooms:4
- Full bathrooms:3
- Half bathrooms:1
- Living area:2,320 sq. ft.
Heating and cooling
- Cooling:Central Electric
- Heating:Electric, Forced Air
Structure and exterior
- Year built:2016
- Building area:2,320 sq. ft.
- Lot area:0.09 Acres
Utilities
- Water:Public Water
Finances and disclosures
- Price:$447,000
- Price per sq. ft.:$147.52
New listings near 1038 Dawson Street
- New
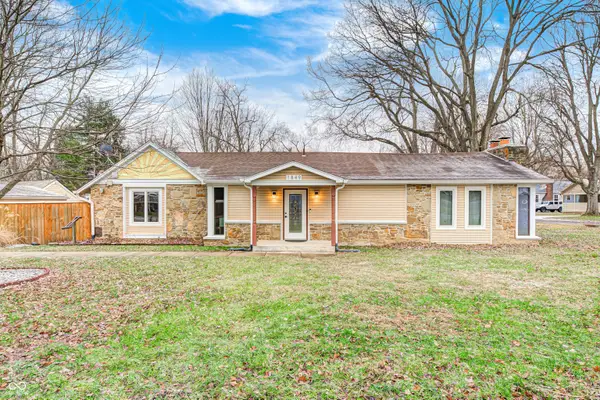 $245,000Active3 beds 3 baths1,470 sq. ft.
$245,000Active3 beds 3 baths1,470 sq. ft.1849 E 68th Street, Indianapolis, IN 46220
MLS# 22076832Listed by: UNITED REAL ESTATE INDPLS - New
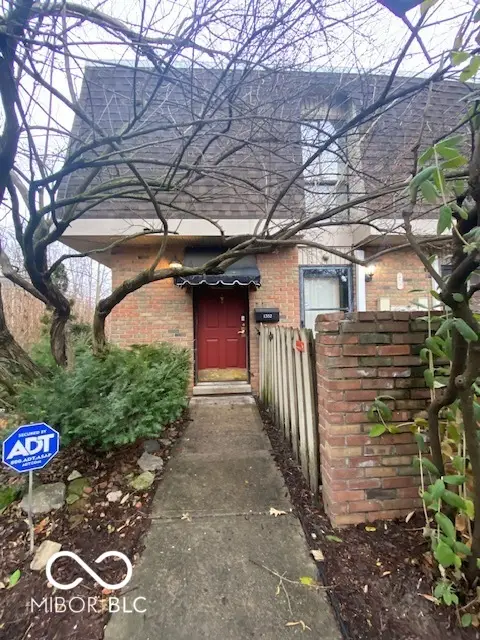 $60,000Active2 beds 2 baths1,216 sq. ft.
$60,000Active2 beds 2 baths1,216 sq. ft.1352 Tishman Lane, Indianapolis, IN 46260
MLS# 22077237Listed by: F.C. TUCKER COMPANY - New
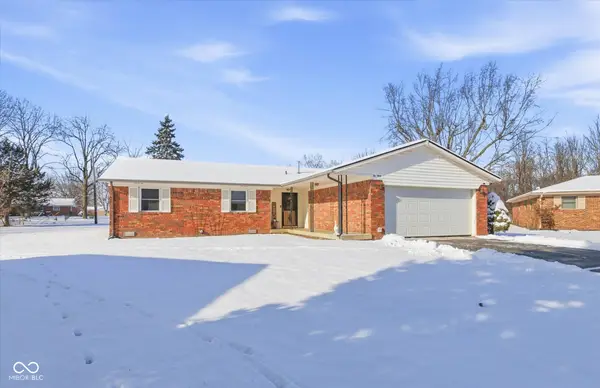 $245,000Active3 beds 2 baths1,384 sq. ft.
$245,000Active3 beds 2 baths1,384 sq. ft.1040 Dukane Court, Indianapolis, IN 46241
MLS# 22077238Listed by: AMERICAN DREAM TEAM REAL ESTATE - New
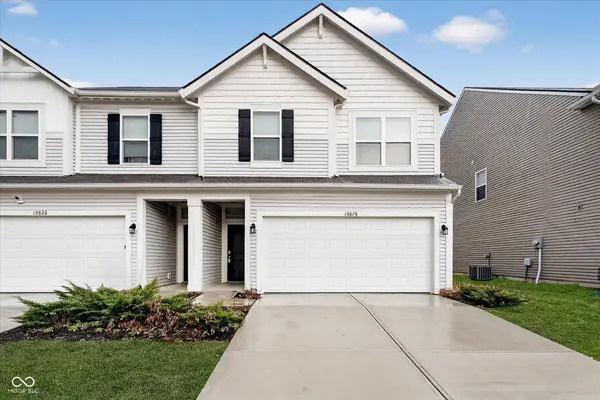 $259,000Active4 beds 3 baths1,932 sq. ft.
$259,000Active4 beds 3 baths1,932 sq. ft.10828 Penwell Way, Indianapolis, IN 46235
MLS# 22077292Listed by: HONOR REALTY LLC - New
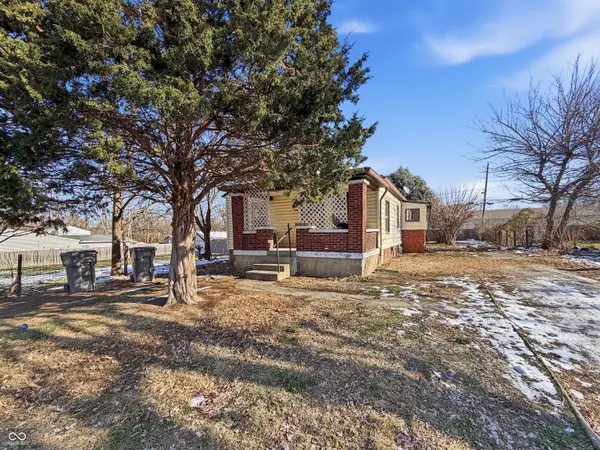 $101,900Active2 beds 1 baths1,140 sq. ft.
$101,900Active2 beds 1 baths1,140 sq. ft.2653 S Randolph Street, Indianapolis, IN 46203
MLS# 22077301Listed by: RED BRIDGE REAL ESTATE - New
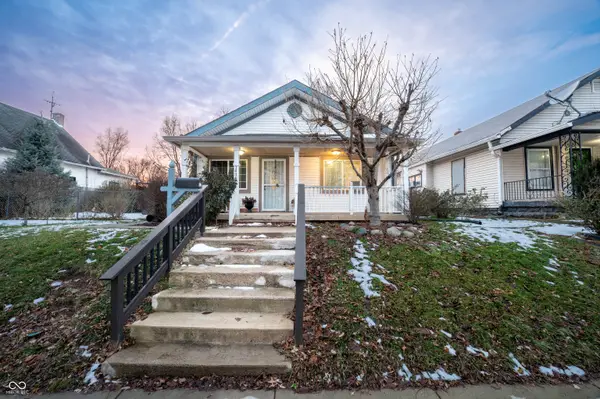 $129,000Active2 beds 1 baths864 sq. ft.
$129,000Active2 beds 1 baths864 sq. ft.1434 Winfield Avenue, Indianapolis, IN 46222
MLS# 22074170Listed by: CENTURY 21 SCHEETZ - New
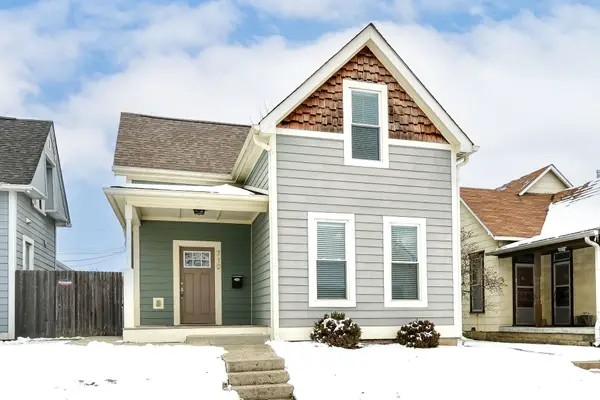 $349,999Active3 beds 3 baths1,758 sq. ft.
$349,999Active3 beds 3 baths1,758 sq. ft.710 Iowa Street, Indianapolis, IN 46203
MLS# 22076938Listed by: KELLER WILLIAMS INDY METRO NE - New
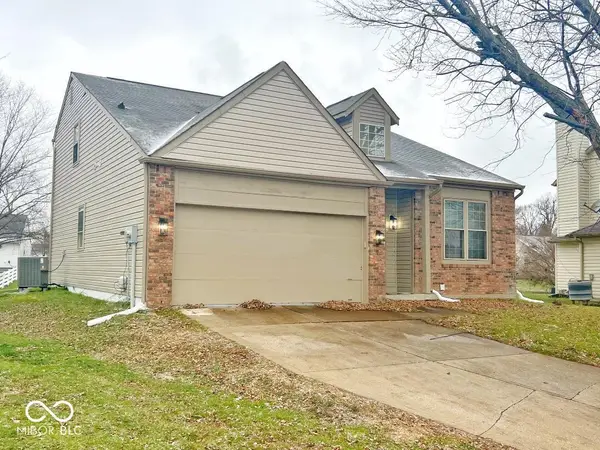 $299,900Active3 beds 3 baths2,062 sq. ft.
$299,900Active3 beds 3 baths2,062 sq. ft.6110 Kenzie Court, Indianapolis, IN 46236
MLS# 22077013Listed by: APEX REALTY - New
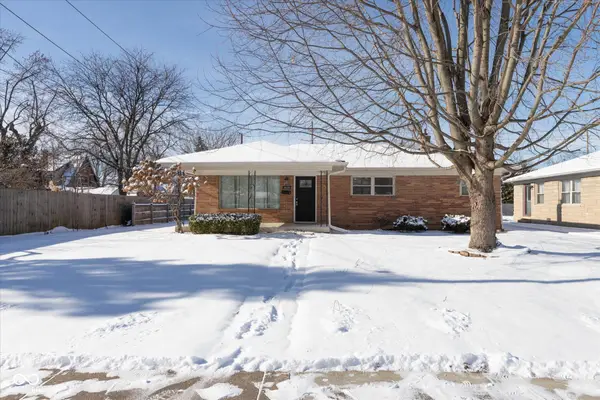 $249,900Active3 beds 2 baths1,134 sq. ft.
$249,900Active3 beds 2 baths1,134 sq. ft.1020 N Graham Avenue, Indianapolis, IN 46219
MLS# 22077030Listed by: TRUSTED REALTY - New
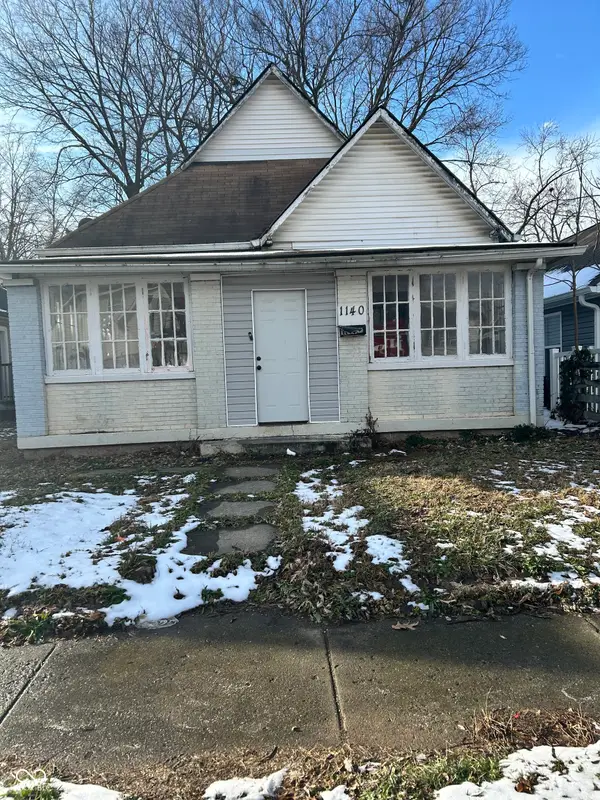 $105,000Active3 beds 1 baths1,018 sq. ft.
$105,000Active3 beds 1 baths1,018 sq. ft.1140 N Pershing Avenue, Indianapolis, IN 46222
MLS# 22077180Listed by: KELLER WILLIAMS INDPLS METRO N
