10398 Splendor Way, Indianapolis, IN 46234
Local realty services provided by:Better Homes and Gardens Real Estate Gold Key
Listed by: jennifer blandford
Office: carpenter, realtors
MLS#:22064671
Source:IN_MIBOR
Price summary
- Price:$375,000
- Price per sq. ft.:$99.05
About this home
If abundant space, large rooms and endless storage is what you crave, you have hit the jackpot here! But it's not just about the square footage; for this is a BEAUTIFUL home, with thoughtfully updated decor, tasteful flooring & fashionable new lighting, abundant sunlight & fresh, clean white cabinetry t/o. THIS is a HAPPY house with a JOYFUL vibe, and it's going to be a FABULOUS home for its next owners. With 4 large bedrooms and 3.5 baths, there is space for everyone to spread out, you just need to decide how that will look for YOU. Perhaps you'd enjoy an evening read in the formal living room, or a good fireside Netflix binge in the great room? (you'll be able to fit one massive comfy sofa in that room, for sure!) Perhaps it's homework night, and the kids are spread out in the dining area on the other side of the kitchen, keeping all their stuff out of your space? Maybe you work from home, and the sequestered office with built-in shelving is what you desperately need to be more efficient? How awesome would it be if the teenagers in your life had the upper family room to stream & game and stay out of your hair but close to your heart? If you love a good porch, the mature tree in the front yard adds that touch of privacy & shade exactly where your swing could be. And your dog? He's going to love that the pup park is so close (but not so close that you can hear him and his friends playing!). Whatever it is that floats your family's boat, you'll find it here (except the actual boat, cuz we are in Indiana, after all, BUT Eagle Creek Reservoir is RIGHT up the road! You can practically bike to it :-) ** Just know that there truly is space for everyone and all of life's daily needs here in this happy home. Make it your own, and you can be settled by the holidays if you act now! ** Award-winning Brownsburg schools ** Super EZ access to I-74 & I-65 & everywhere from there. **
Contact an agent
Home facts
- Year built:2002
- Listing ID #:22064671
- Added:83 day(s) ago
- Updated:December 17, 2025 at 10:28 PM
Rooms and interior
- Bedrooms:4
- Total bathrooms:4
- Full bathrooms:3
- Half bathrooms:1
- Living area:3,786 sq. ft.
Heating and cooling
- Cooling:Central Electric
- Heating:Forced Air
Structure and exterior
- Year built:2002
- Building area:3,786 sq. ft.
- Lot area:0.2 Acres
Schools
- High school:Brownsburg High School
- Middle school:Brownsburg East Middle School
- Elementary school:Delaware Trail Elementary School
Utilities
- Water:Public Water
Finances and disclosures
- Price:$375,000
- Price per sq. ft.:$99.05
New listings near 10398 Splendor Way
- New
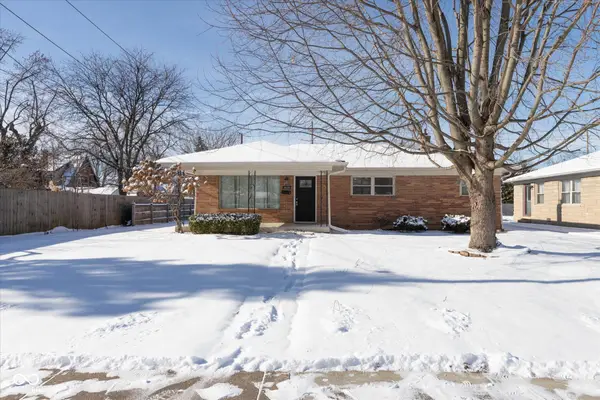 $249,900Active3 beds 2 baths1,134 sq. ft.
$249,900Active3 beds 2 baths1,134 sq. ft.1020 N Graham Avenue, Indianapolis, IN 46219
MLS# 22077030Listed by: TRUSTED REALTY - New
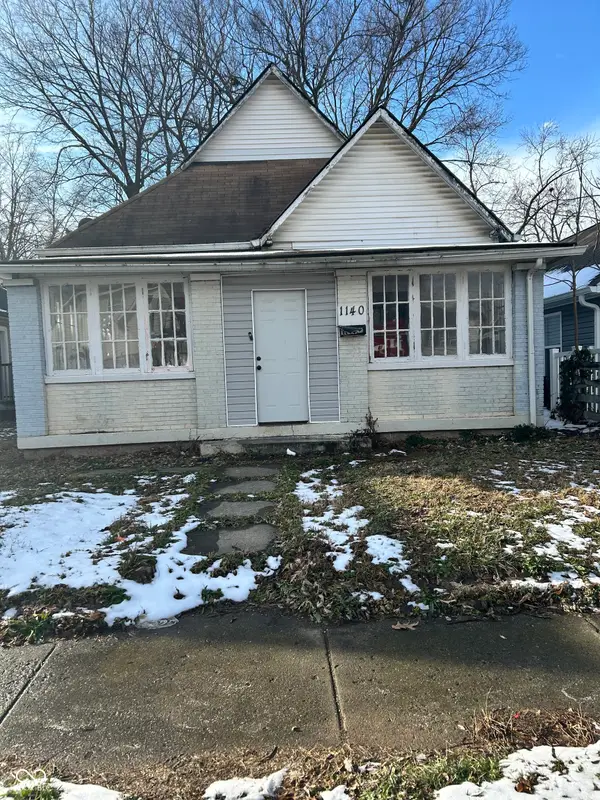 $105,000Active3 beds 1 baths1,018 sq. ft.
$105,000Active3 beds 1 baths1,018 sq. ft.1140 N Pershing Avenue, Indianapolis, IN 46222
MLS# 22077180Listed by: KELLER WILLIAMS INDPLS METRO N - New
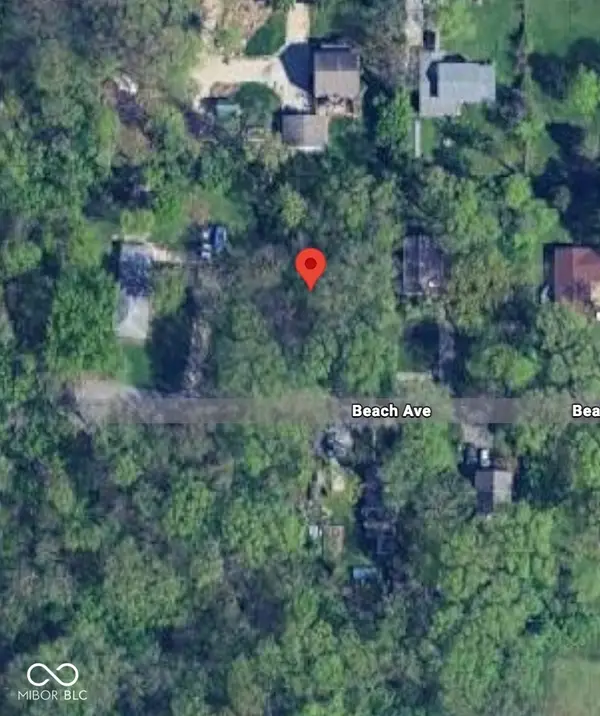 $23,000Active0.15 Acres
$23,000Active0.15 Acres2424 Beach Avenue, Indianapolis, IN 46240
MLS# 22077221Listed by: MATLOCK REALTY GROUP - New
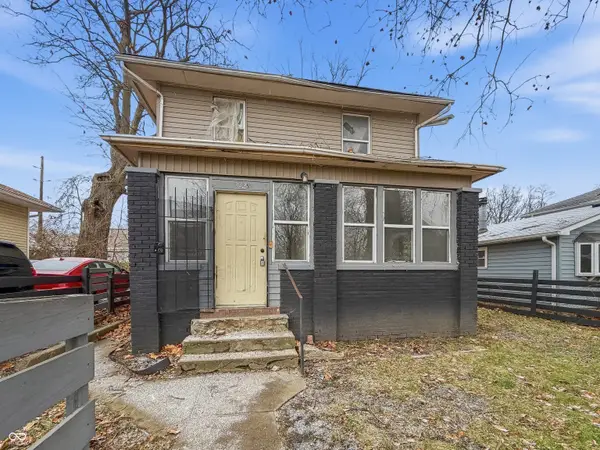 $109,500Active3 beds 2 baths1,822 sq. ft.
$109,500Active3 beds 2 baths1,822 sq. ft.2429 Adams Street, Indianapolis, IN 46218
MLS# 22077278Listed by: RED BRIDGE REAL ESTATE - New
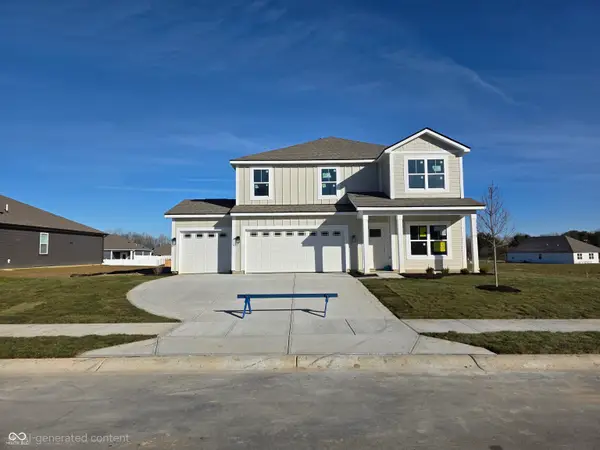 $412,013Active4 beds 3 baths2,346 sq. ft.
$412,013Active4 beds 3 baths2,346 sq. ft.3884 Donaldson Creek Court, Clayton, IN 46118
MLS# 22077291Listed by: DRH REALTY OF INDIANA, LLC - New
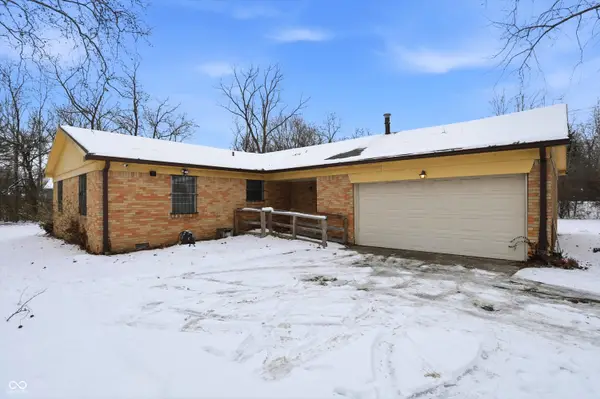 $200,000Active3 beds 2 baths1,296 sq. ft.
$200,000Active3 beds 2 baths1,296 sq. ft.6032 Grandview Drive, Indianapolis, IN 46228
MLS# 22076867Listed by: REDFIN CORPORATION - New
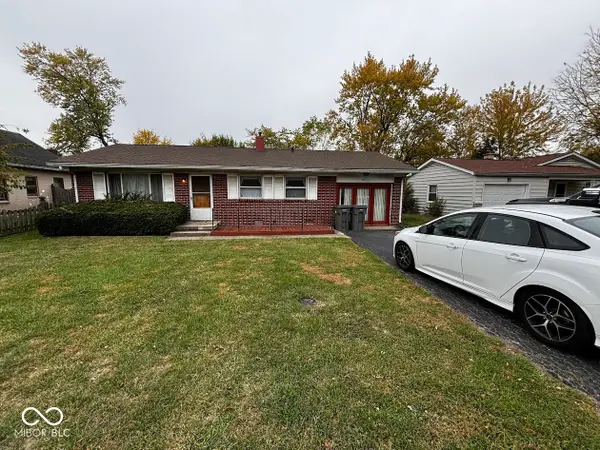 $105,900Active3 beds 2 baths1,200 sq. ft.
$105,900Active3 beds 2 baths1,200 sq. ft.2020 N Layman Avenue, Indianapolis, IN 46218
MLS# 22077127Listed by: LIST WITH BEN, LLC - New
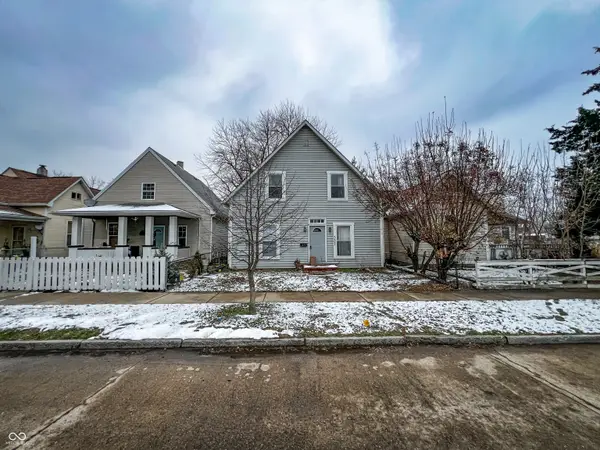 $170,000Active4 beds 2 baths2,072 sq. ft.
$170,000Active4 beds 2 baths2,072 sq. ft.321 N Elder Avenue, Indianapolis, IN 46222
MLS# 22069166Listed by: TRUEBLOOD REAL ESTATE - New
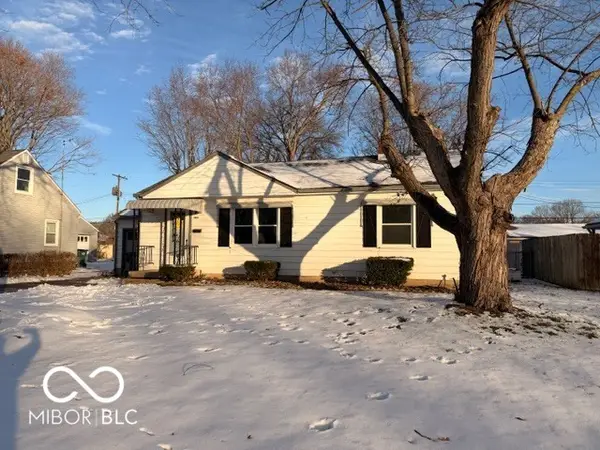 $274,900Active3 beds 2 baths1,528 sq. ft.
$274,900Active3 beds 2 baths1,528 sq. ft.5870 Cadillac Drive, Speedway, IN 46224
MLS# 22071887Listed by: VISION ONE REAL ESTATE - New
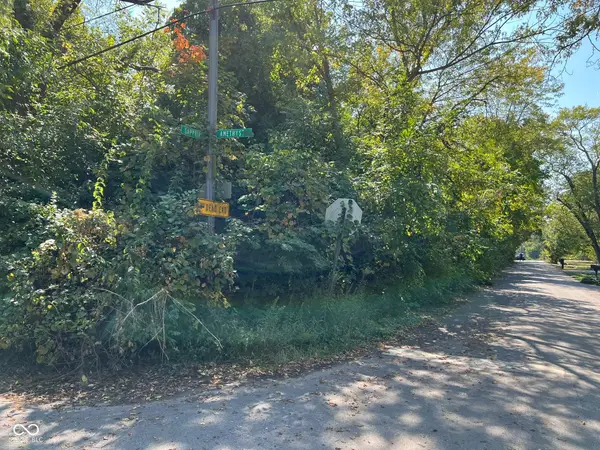 $20,000Active0.12 Acres
$20,000Active0.12 Acres3121 Sapphire Boulevard, Indianapolis, IN 46268
MLS# 22072710Listed by: KELLER WILLIAMS INDY METRO S
