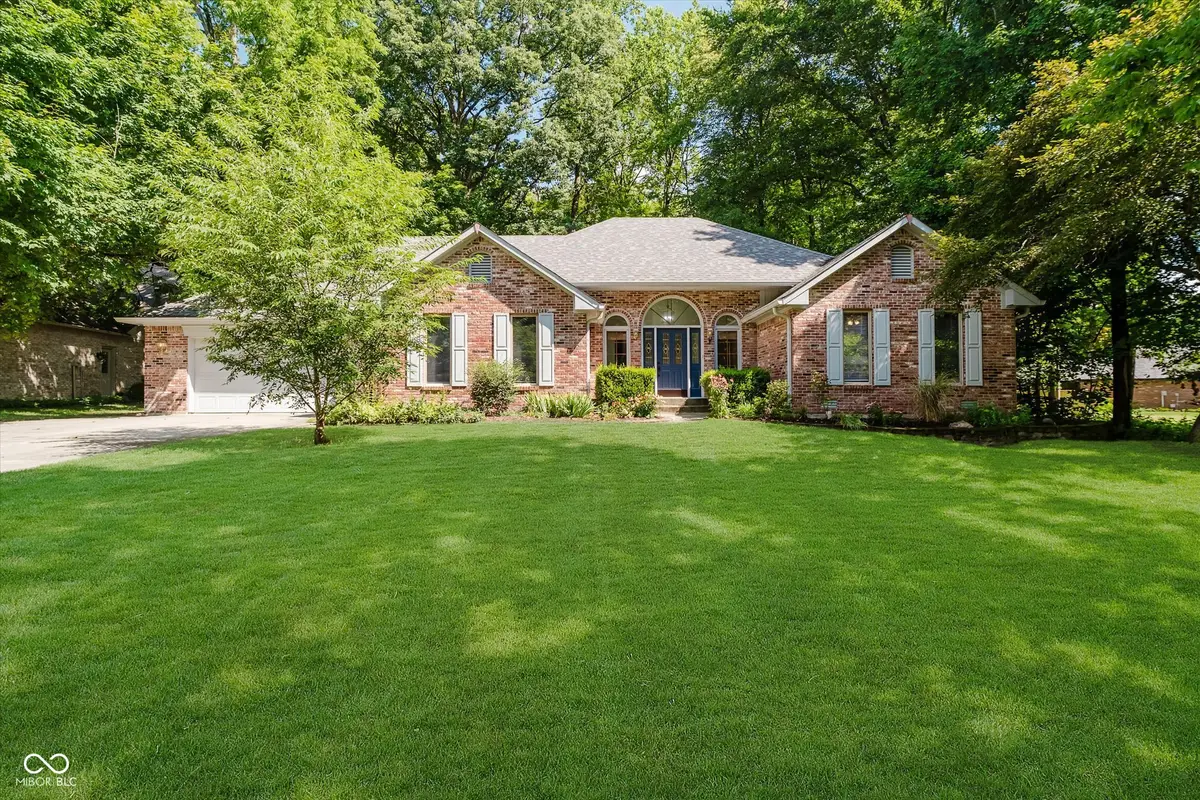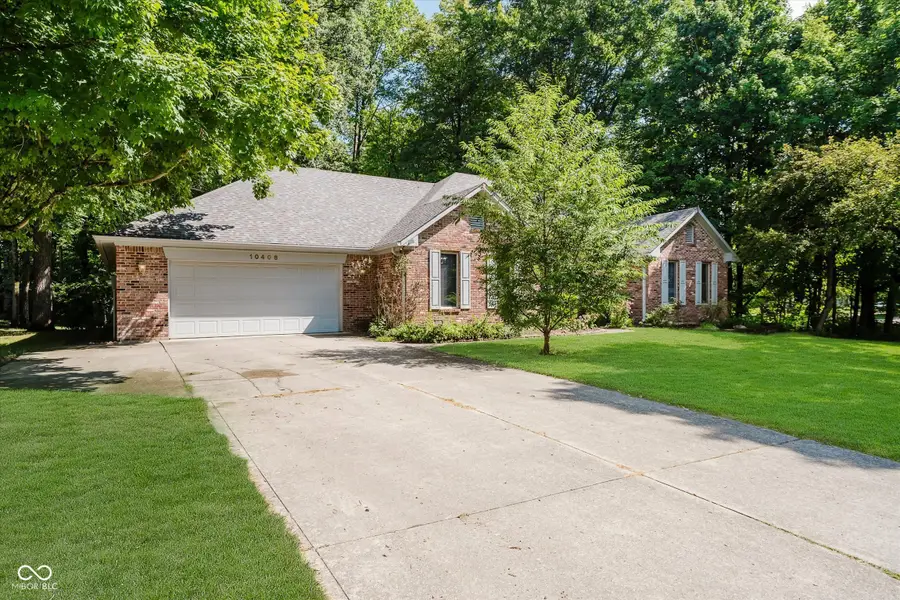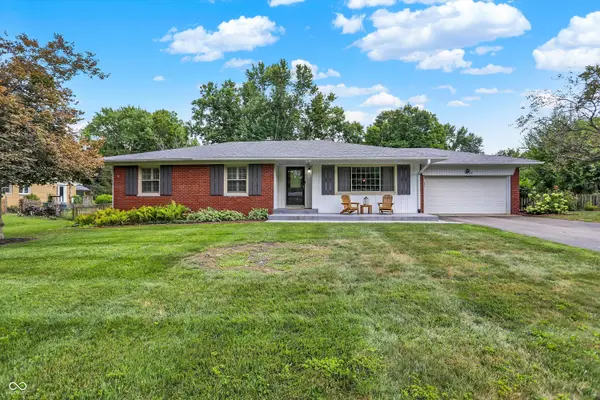10408 Fallen Oak Drive, Indianapolis, IN 46239
Local realty services provided by:Better Homes and Gardens Real Estate Gold Key



Listed by:daniel mervar
Office:century 21 scheetz
MLS#:22054920
Source:IN_MIBOR
Price summary
- Price:$369,500
- Price per sq. ft.:$138.86
About this home
Welcome to this charming custom-built 4-BR, 2 Bath ranch home nestled on a large wooded lot that offers exceptional privacy and a peaceful, park-like setting. The impressive 12-foot entry features newly refinished hardwood floors and leads into a spacious Great Room with custom built-in cabinetry and a cozy fireplace-perfect for those cool Indiana evenings. The entire interior has been professionally painted in modern, neutral tones, and all carpets have been freshly cleaned, making this home truly move-in ready. The desirable split-bedroom layout includes three bedrooms on one side and a spacious primary suite on the other, offering ultimate privacy. The primary suite overlooks the beautiful backyard and includes private access to a newly stained deck-ideal for entertaining or relaxing outdoors. The en-suite bathroom offers a whirlpool tub, separate shower, dual vanities, and a generous walk-in closet. There is also a formal dining room perfect for hosting gatherings. The 2nd BR can also be set up as a home office, providing great flexibility. The finished garage features epoxy flooring and drywall, creating a very clean and polished appearance. A small workshop area is located in the utility room for additional functionality. Step out to the screened-in porch and enjoy your morning coffee while taking in the natural beauty of the backyard. The lot extends well beyond the fenced area, giving you even more space to enjoy. Don't miss your opportunity to make this well-maintained and thoughtfully designed home your own-schedule a showing today!
Contact an agent
Home facts
- Year built:1991
- Listing Id #:22054920
- Added:6 day(s) ago
- Updated:August 12, 2025 at 07:26 AM
Rooms and interior
- Bedrooms:4
- Total bathrooms:2
- Full bathrooms:2
- Living area:2,661 sq. ft.
Heating and cooling
- Cooling:Central Electric
- Heating:Forced Air, High Efficiency (90%+ AFUE )
Structure and exterior
- Year built:1991
- Building area:2,661 sq. ft.
- Lot area:0.81 Acres
Schools
- High school:Warren Central High School
- Elementary school:Grassy Creek Elementary School
Utilities
- Water:Public Water
Finances and disclosures
- Price:$369,500
- Price per sq. ft.:$138.86
New listings near 10408 Fallen Oak Drive
- New
 $630,000Active4 beds 4 baths4,300 sq. ft.
$630,000Active4 beds 4 baths4,300 sq. ft.9015 Admirals Pointe Drive, Indianapolis, IN 46236
MLS# 22032432Listed by: CENTURY 21 SCHEETZ - New
 $20,000Active0.12 Acres
$20,000Active0.12 Acres3029 Graceland Avenue, Indianapolis, IN 46208
MLS# 22055179Listed by: EXP REALTY LLC - New
 $174,900Active3 beds 2 baths1,064 sq. ft.
$174,900Active3 beds 2 baths1,064 sq. ft.321 Lindley Avenue, Indianapolis, IN 46241
MLS# 22055184Listed by: TRUE PROPERTY MANAGEMENT - New
 $293,000Active2 beds 2 baths2,070 sq. ft.
$293,000Active2 beds 2 baths2,070 sq. ft.1302 Lasalle Street, Indianapolis, IN 46201
MLS# 22055236Listed by: KELLER WILLIAMS INDY METRO NE - New
 $410,000Active3 beds 2 baths1,809 sq. ft.
$410,000Active3 beds 2 baths1,809 sq. ft.5419 Haverford Avenue, Indianapolis, IN 46220
MLS# 22055601Listed by: KELLER WILLIAMS INDY METRO S - New
 $359,500Active3 beds 2 baths2,137 sq. ft.
$359,500Active3 beds 2 baths2,137 sq. ft.4735 E 78th Street, Indianapolis, IN 46250
MLS# 22056164Listed by: CENTURY 21 SCHEETZ - New
 $44,900Active0.08 Acres
$44,900Active0.08 Acres235 E Caven Street, Indianapolis, IN 46225
MLS# 22056753Listed by: KELLER WILLIAMS INDY METRO S - New
 $390,000Active2 beds 4 baths1,543 sq. ft.
$390,000Active2 beds 4 baths1,543 sq. ft.2135 N College Avenue, Indianapolis, IN 46202
MLS# 22056221Listed by: F.C. TUCKER COMPANY - New
 $199,000Active3 beds 1 baths1,222 sq. ft.
$199,000Active3 beds 1 baths1,222 sq. ft.1446 Spann Avenue, Indianapolis, IN 46203
MLS# 22056272Listed by: SCOTT ESTATES - New
 $365,000Active4 beds 3 baths2,736 sq. ft.
$365,000Active4 beds 3 baths2,736 sq. ft.6719 Heritage Hill Drive, Indianapolis, IN 46237
MLS# 22056511Listed by: RE/MAX ADVANCED REALTY

