10452 Dark Star Drive, Indianapolis, IN 46234
Local realty services provided by:Better Homes and Gardens Real Estate Gold Key
10452 Dark Star Drive,Indianapolis, IN 46234
$287,500
- 3 Beds
- 3 Baths
- 1,970 sq. ft.
- Single family
- Pending
Listed by:kyle speckman
Office:f.c. tucker company
MLS#:22057403
Source:IN_MIBOR
Price summary
- Price:$287,500
- Price per sq. ft.:$145.94
About this home
Take advantage of this exceptional opportunity in the Avon School District! With beautiful curb appeal, this three bedroom 2.5 bath, prized home is conveniently located in Wynbrooke. The neighborhood features a community pool, tennis courts, volleyball court and access to the popular B&O Trail! This one truly lives spacious, open and clean (move in ready). The main level features beautiful, dark wood, laminate flooring, updated lighting, a newer patio door with built-in blinds and a spacious family room. Extended outdoor patio with fully fenced in rear yard make this one a winner! Upstairs offers a convenient loft, which can be used for a family room, bonus room, game room or home office. (Upstairs laundry room too - washer and dryer stay)! Oversized Primary suite offers great space for an additional sitting area, updated lighting/mirror and faucet, plus a walk-in closet. (This one won't last long)! Roof and gutters - 5 years old, Furnace and A/C 9.5 years old, water heater 3 years old, Refrigerator 7 years old, Range/oven/microwave 10 years old, washer/dryer 6 years old. Paid Water softener is also included. "True pride of ownership lives here"
Contact an agent
Home facts
- Year built:2004
- Listing ID #:22057403
- Added:49 day(s) ago
- Updated:October 07, 2025 at 07:41 AM
Rooms and interior
- Bedrooms:3
- Total bathrooms:3
- Full bathrooms:2
- Half bathrooms:1
- Living area:1,970 sq. ft.
Heating and cooling
- Cooling:Central Electric
- Heating:Forced Air
Structure and exterior
- Year built:2004
- Building area:1,970 sq. ft.
- Lot area:0.12 Acres
Schools
- High school:Avon High School
Utilities
- Water:Public Water
Finances and disclosures
- Price:$287,500
- Price per sq. ft.:$145.94
New listings near 10452 Dark Star Drive
- New
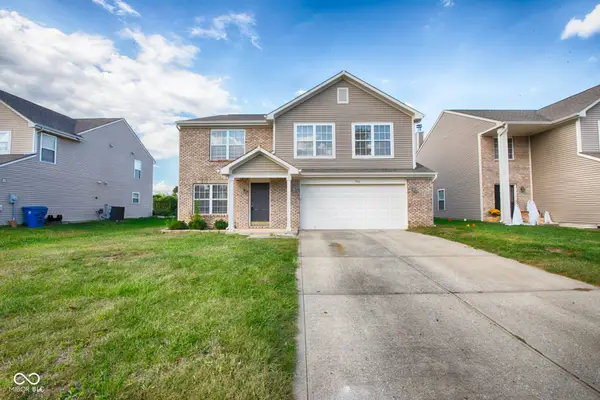 $350,000Active4 beds 3 baths2,810 sq. ft.
$350,000Active4 beds 3 baths2,810 sq. ft.7866 Sergi Canyon Drive, Indianapolis, IN 46217
MLS# 22066450Listed by: EXP REALTY, LLC - New
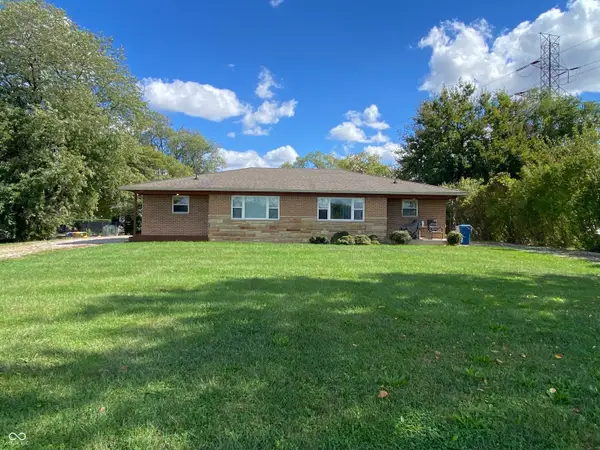 $255,000Active-- beds -- baths
$255,000Active-- beds -- baths3637 Ferguson Road, Indianapolis, IN 46239
MLS# 22066628Listed by: EVER REAL ESTATE, LLC - New
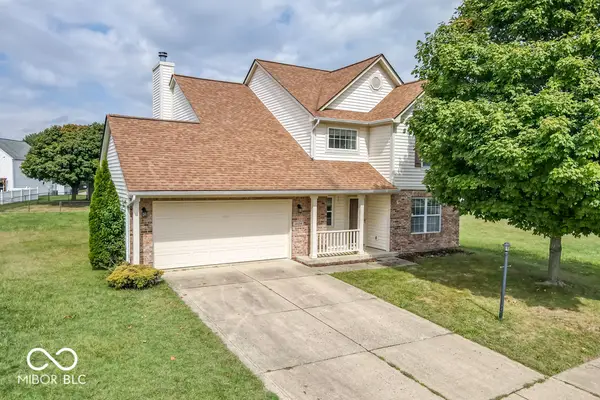 $300,000Active4 beds 3 baths1,987 sq. ft.
$300,000Active4 beds 3 baths1,987 sq. ft.10034 Twyckenham Court, Indianapolis, IN 46236
MLS# 22066825Listed by: INDY CROSSROADS REALTY GROUP - New
 $140,000Active3 beds 2 baths936 sq. ft.
$140,000Active3 beds 2 baths936 sq. ft.3980 Standish Drive, Indianapolis, IN 46221
MLS# 22066188Listed by: NOEL SELLS INDY, LLC - New
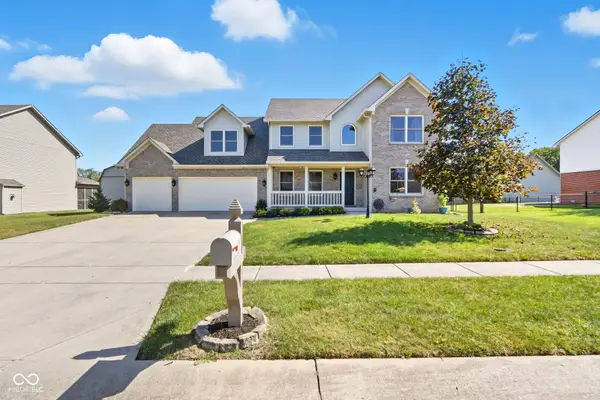 $450,000Active4 beds 3 baths2,529 sq. ft.
$450,000Active4 beds 3 baths2,529 sq. ft.7975 Meadow Bend Circle, Indianapolis, IN 46259
MLS# 22063394Listed by: F.C. TUCKER COMPANY - New
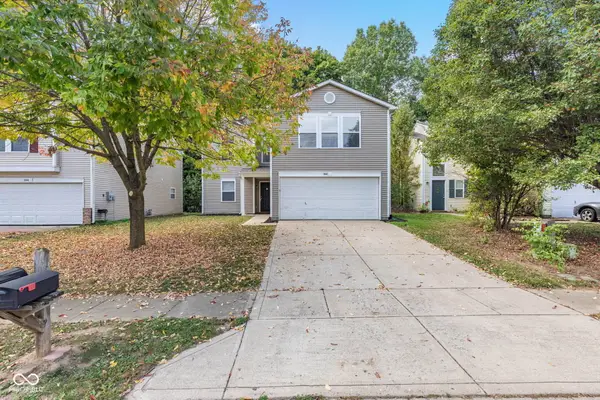 $305,000Active4 beds 3 baths2,424 sq. ft.
$305,000Active4 beds 3 baths2,424 sq. ft.1940 Orchid Bloom Drive, Indianapolis, IN 46231
MLS# 22066250Listed by: BLUPRINT REAL ESTATE GROUP - New
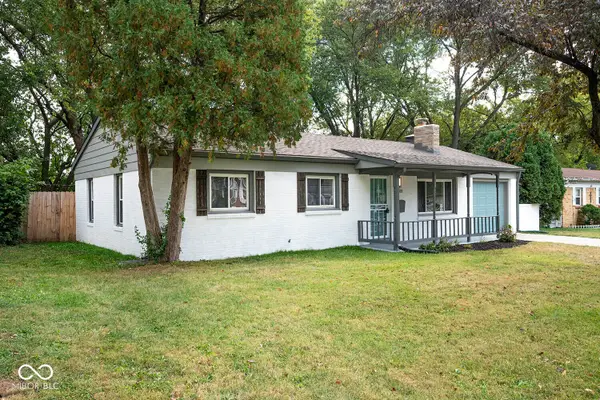 $169,900Active3 beds 1 baths1,000 sq. ft.
$169,900Active3 beds 1 baths1,000 sq. ft.3117 Roseway Drive, Indianapolis, IN 46226
MLS# 22066305Listed by: F.C. TUCKER COMPANY - New
 $167,000Active4 beds 5 baths2,360 sq. ft.
$167,000Active4 beds 5 baths2,360 sq. ft.1504 Fletcher Avenue, Indianapolis, IN 46203
MLS# 22066382Listed by: CARPENTER, REALTORS - New
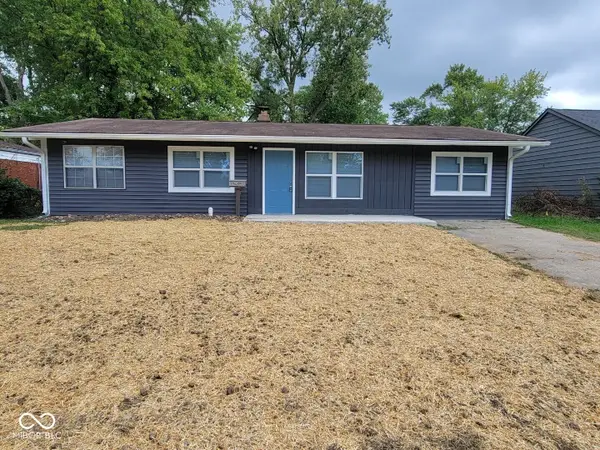 $199,900Active4 beds 2 baths1,479 sq. ft.
$199,900Active4 beds 2 baths1,479 sq. ft.8025 Roy Road, Indianapolis, IN 46219
MLS# 22066560Listed by: PRIME REAL ESTATES LLC - New
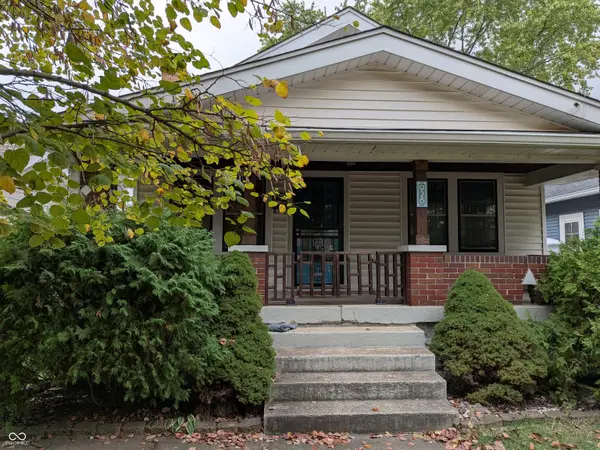 $184,900Active2 beds 1 baths1,095 sq. ft.
$184,900Active2 beds 1 baths1,095 sq. ft.926 N Bancroft Street, Indianapolis, IN 46201
MLS# 22066657Listed by: CENTURY 21 SCHEETZ
