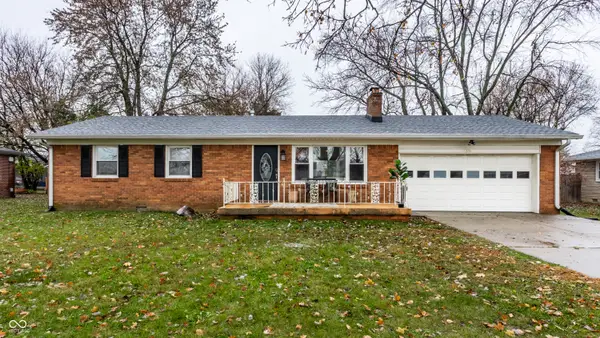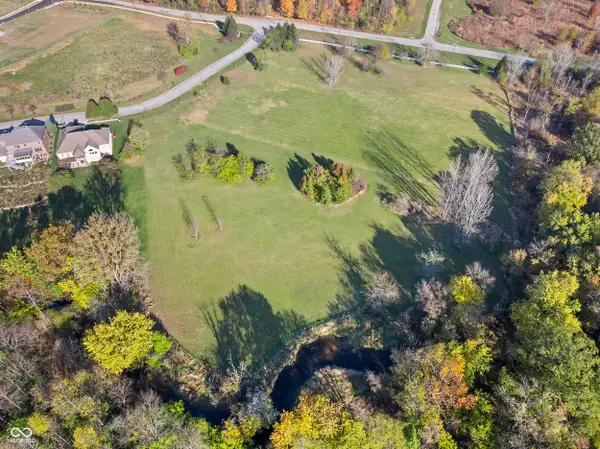10523 Dark Star Drive, Indianapolis, IN 46234
Local realty services provided by:Better Homes and Gardens Real Estate Gold Key
10523 Dark Star Drive,Indianapolis, IN 46234
$320,000
- 4 Beds
- 3 Baths
- 2,764 sq. ft.
- Single family
- Active
Listed by: vicki palmore-hale
Office: united real estate indpls
MLS#:22044330
Source:IN_MIBOR
Price summary
- Price:$320,000
- Price per sq. ft.:$115.77
About this home
This home has the space! Home features open main level with large great room, eat in kitchen and home office. Kitchen features a center island. Home offers 4 Bedrooms with spacious master suite. Master features great walk in closet with built ins and whirlpool tub with separate shower. All of the bedrooms have walk in closets and are nice and big. Upstairs we also have a large family room area. Patio features a pergola. All appliances remain with home. 2 car garage. Avon Schools. In Hendricks County with Indianapolis address. If you need the space, get it here. ****Please Note**** The Wynbrooke Homeowners Association (HOA) is governed by a Declaration of Covenants - formally recorded with the Hendricks County Recorder - including the following rental limitations: A five-year ownership requirement before a homeowner may lease their property A prohibition on purchases by rental companies or institutional investors, due to the current rental cap being met At this time, Wynbrooke has reached its maximum allowable number of rental properties. Therefore, no additional homes may be leased or purchased for rental purposes. This restriction applies to both individual investors and institutional buyers.
Contact an agent
Home facts
- Year built:2004
- Listing ID #:22044330
- Added:169 day(s) ago
- Updated:November 27, 2025 at 02:28 PM
Rooms and interior
- Bedrooms:4
- Total bathrooms:3
- Full bathrooms:2
- Half bathrooms:1
- Living area:2,764 sq. ft.
Heating and cooling
- Cooling:Central Electric
- Heating:Electric, Forced Air
Structure and exterior
- Year built:2004
- Building area:2,764 sq. ft.
- Lot area:0.12 Acres
Utilities
- Water:Public Water
Finances and disclosures
- Price:$320,000
- Price per sq. ft.:$115.77
New listings near 10523 Dark Star Drive
- New
 $125,555Active-- beds -- baths
$125,555Active-- beds -- baths1031-1033 N Centennial Street, Indianapolis, IN 46222
MLS# 22075077Listed by: KELLER WILLIAMS INDY METRO S - New
 $125,555Active-- beds -- baths
$125,555Active-- beds -- baths1035-1037 N Centennial Street, Indianapolis, IN 46222
MLS# 22075078Listed by: KELLER WILLIAMS INDY METRO S - New
 $335,000Active3 beds 3 baths1,757 sq. ft.
$335,000Active3 beds 3 baths1,757 sq. ft.910 E Morris Street, Indianapolis, IN 46203
MLS# 22075079Listed by: CROSSROADS LINK REALTY - Open Sat, 12 to 2pmNew
 $210,000Active3 beds 1 baths1,107 sq. ft.
$210,000Active3 beds 1 baths1,107 sq. ft.7335 E 55th Street, Indianapolis, IN 46226
MLS# 22073288Listed by: @PROPERTIES - New
 $104,000Active1.66 Acres
$104,000Active1.66 Acres1145 Touchstone Drive, Indianapolis, IN 46239
MLS# 22075070Listed by: BROOKSHIRE REALTY  $120,000Pending3 beds 2 baths1,774 sq. ft.
$120,000Pending3 beds 2 baths1,774 sq. ft.8440 E 34th Place, Indianapolis, IN 46226
MLS# 22074445Listed by: HIGHGARDEN REAL ESTATE- New
 $255,900Active3 beds 2 baths1,779 sq. ft.
$255,900Active3 beds 2 baths1,779 sq. ft.7330 Lake Lakota Place, Indianapolis, IN 46217
MLS# 22074297Listed by: CARPENTER, REALTORS - New
 $189,000Active3 beds 1 baths920 sq. ft.
$189,000Active3 beds 1 baths920 sq. ft.7326 Twin Beech Drive, Indianapolis, IN 46226
MLS# 22074977Listed by: SHEEPSHEDS, LLC - New
 $170,000Active3 beds 2 baths1,095 sq. ft.
$170,000Active3 beds 2 baths1,095 sq. ft.1914 Miller Street, Indianapolis, IN 46221
MLS# 22074926Listed by: REALTY OF AMERICA LLC - New
 $259,900Active4 beds 2 baths1,757 sq. ft.
$259,900Active4 beds 2 baths1,757 sq. ft.6911 W 10th Street, Indianapolis, IN 46214
MLS# 22074983Listed by: CANON REAL ESTATE SERVICES LLC
