10549 Maidenhair Drive, Indianapolis, IN 46239
Local realty services provided by:Better Homes and Gardens Real Estate Gold Key
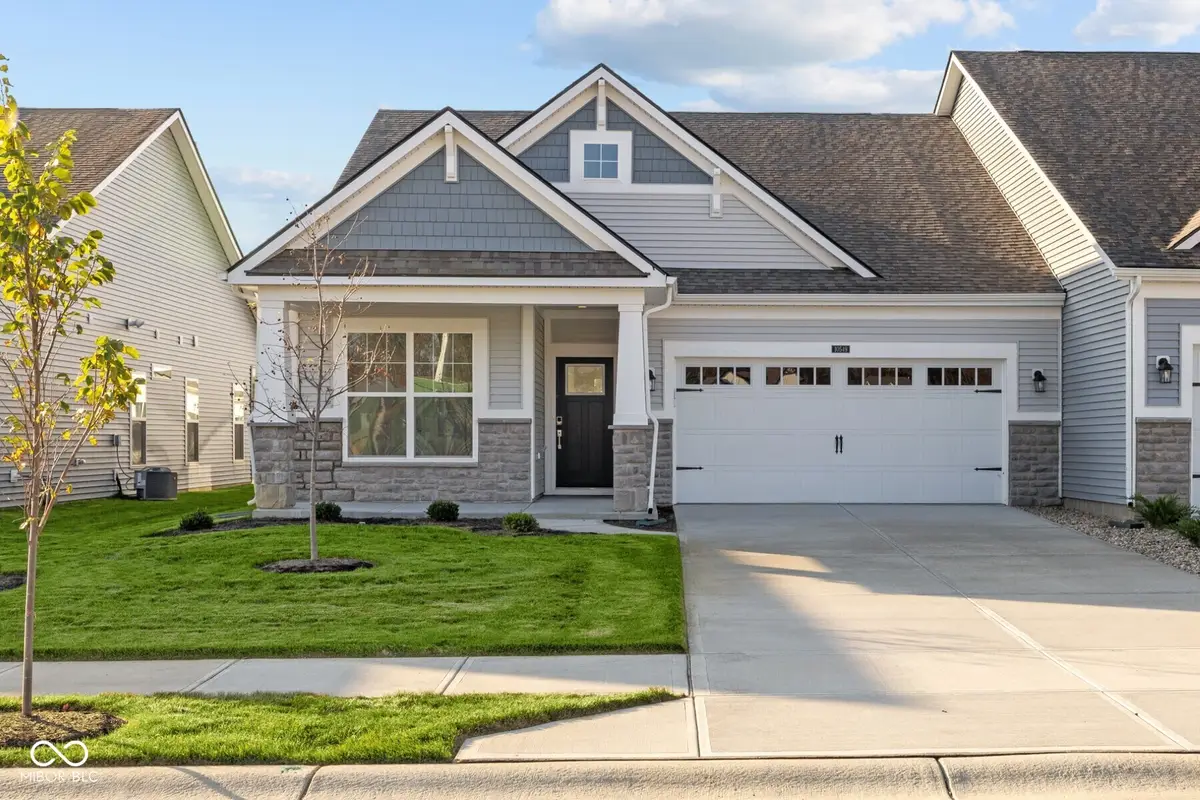
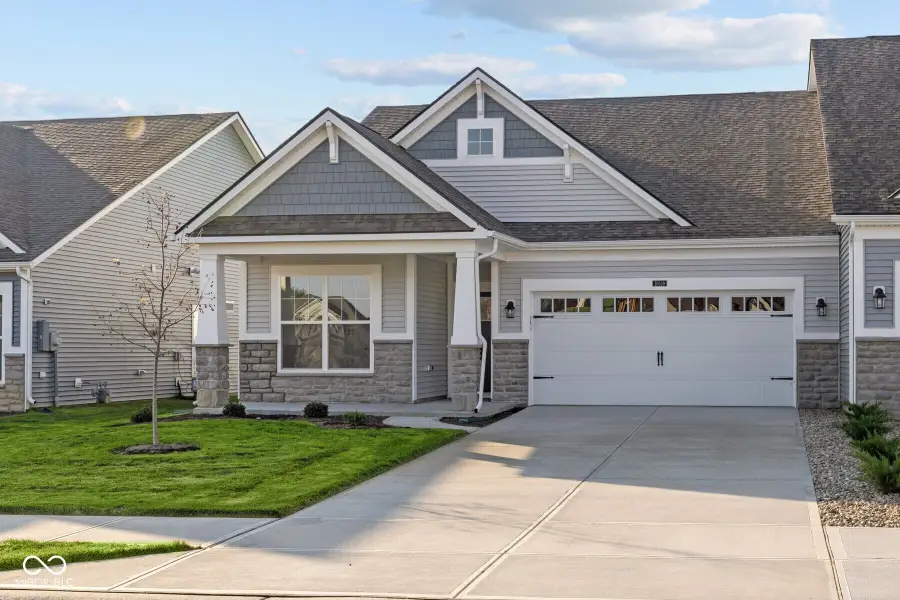
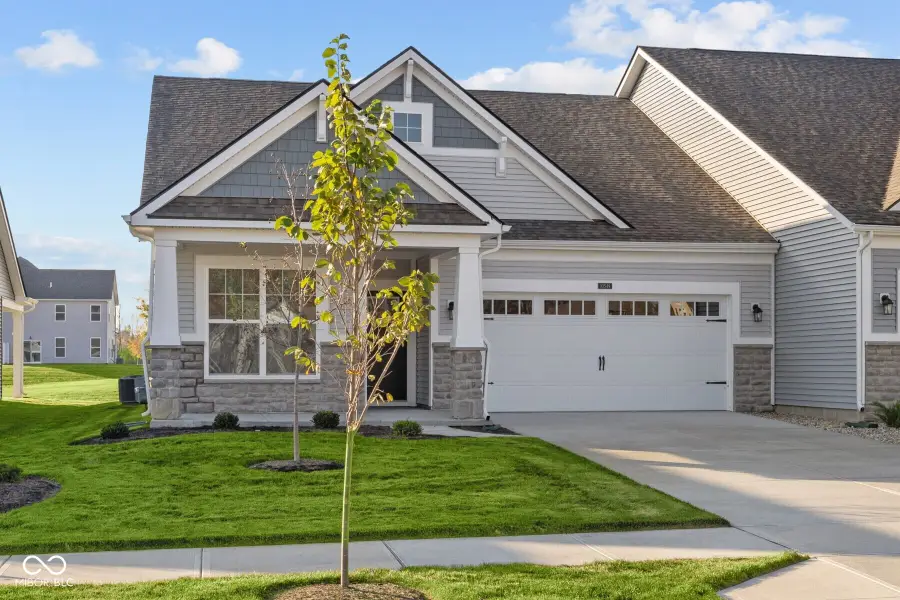
10549 Maidenhair Drive,Indianapolis, IN 46239
$259,990
- 2 Beds
- 2 Baths
- 1,495 sq. ft.
- Townhouse
- Pending
Listed by:cassie newman
Office:m/i homes of indiana, l.p.
MLS#:22008933
Source:IN_MIBOR
Price summary
- Price:$259,990
- Price per sq. ft.:$173.91
About this home
Welcome to this charming 2-bedroom, 2-bathroom home located at 10549 Maidenhair Drive in Indianapolis, IN. This lovely new home boasts a convenient one-story layout, perfect for those seeking ease of access and comfort. This new build offers a modern and stylish design throughout. As you step inside, you'll be greeted by a spacious open floorplan that seamlessly connects the living spaces. The kitchen is a focal point of the home, featuring a contemporary design with a center island, ideal for casual dining or meal preparation. Whether you enjoy cooking or entertaining, this kitchen is sure to impress. The bedrooms are well-appointed, offering a comfortable retreat at the end of the day. The owner's bedroom comes with an en-suite bathroom, providing privacy and convenience. With two bathrooms in total, morning routines and guests' needs are easily accommodated. Parking is a breeze with two dedicated spaces, ensuring you never have to worry about finding a spot. In addition to the indoor space, this property also offers outdoor opportunities. Enjoy a morning coffee on the covered veranda or create your own outdoor oasis in the yard. The possibilities are endless.
Contact an agent
Home facts
- Year built:2024
- Listing Id #:22008933
- Added:294 day(s) ago
- Updated:July 01, 2025 at 07:53 AM
Rooms and interior
- Bedrooms:2
- Total bathrooms:2
- Full bathrooms:2
- Living area:1,495 sq. ft.
Heating and cooling
- Heating:Forced Air
Structure and exterior
- Year built:2024
- Building area:1,495 sq. ft.
- Lot area:0.14 Acres
Schools
- Middle school:Franklin Central Junior High
Utilities
- Water:City/Municipal
Finances and disclosures
- Price:$259,990
- Price per sq. ft.:$173.91
New listings near 10549 Maidenhair Drive
- New
 $74,900Active0.09 Acres
$74,900Active0.09 Acres1448 Lexington Avenue, Indianapolis, IN 46203
MLS# 22054045Listed by: LIST WITH BEN, LLC - New
 $185,000Active3 beds 2 baths1,458 sq. ft.
$185,000Active3 beds 2 baths1,458 sq. ft.2025 Mansfield Street, Indianapolis, IN 46202
MLS# 22055375Listed by: TRUEBLOOD REAL ESTATE - New
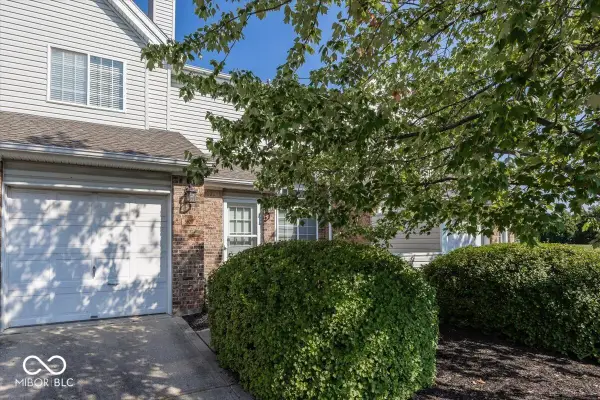 $165,000Active2 beds 2 baths1,205 sq. ft.
$165,000Active2 beds 2 baths1,205 sq. ft.5928 Racine Lane #24, Indianapolis, IN 46254
MLS# 22057351Listed by: INDY PROPERTY EXPERTS LLC - New
 $450,000Active3 beds 3 baths2,322 sq. ft.
$450,000Active3 beds 3 baths2,322 sq. ft.528 N Beville Avenue, Indianapolis, IN 46201
MLS# 22057398Listed by: F.C. TUCKER COMPANY - New
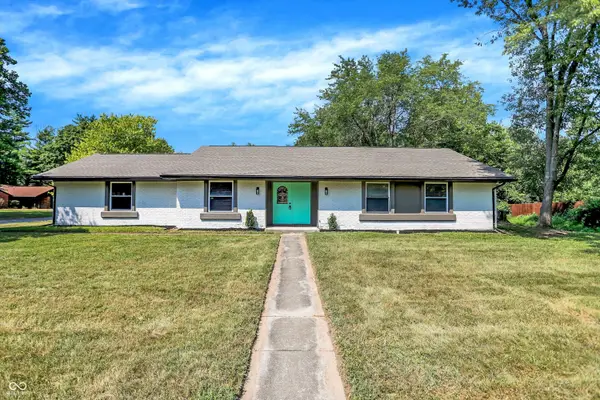 $312,900Active3 beds 2 baths1,593 sq. ft.
$312,900Active3 beds 2 baths1,593 sq. ft.7836 Lieber Road, Indianapolis, IN 46260
MLS# 22057410Listed by: F.C. TUCKER COMPANY - New
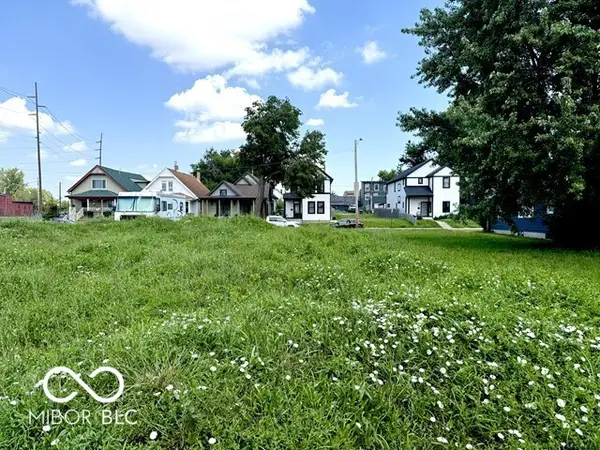 $44,900Active0.1 Acres
$44,900Active0.1 Acres235 Iowa Street, Indianapolis, IN 46225
MLS# 22057417Listed by: KELLER WILLIAMS INDY METRO S - New
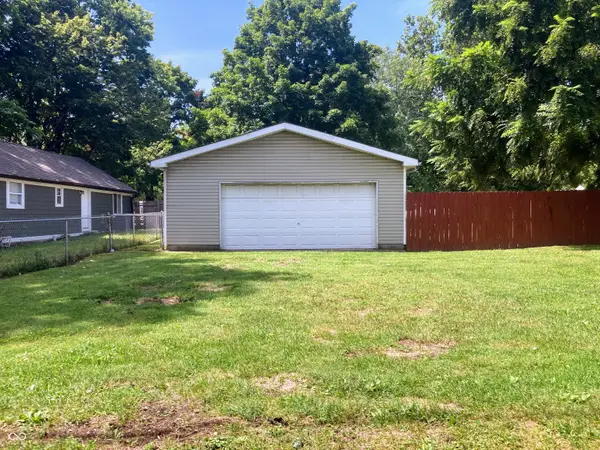 $60,000Active-- beds -- baths1 sq. ft.
$60,000Active-- beds -- baths1 sq. ft.3037 S Rybolt Avenue, Indianapolis, IN 46241
MLS# 22057246Listed by: JENEENE WEST REALTY, LLC - New
 $83,000Active3 beds 1 baths1,036 sq. ft.
$83,000Active3 beds 1 baths1,036 sq. ft.2866 Forest Manor Avenue, Indianapolis, IN 46218
MLS# 22057366Listed by: RODRIGUEZ REAL ESTATE GROUP - New
 $475,000Active-- beds -- baths
$475,000Active-- beds -- baths305 N Devon Avenue, Indianapolis, IN 46219
MLS# 22057405Listed by: NEU REAL ESTATE GROUP - New
 $175,000Active4 beds 2 baths1,752 sq. ft.
$175,000Active4 beds 2 baths1,752 sq. ft.758 Wallace Avenue, Indianapolis, IN 46201
MLS# 22056170Listed by: EXP REALTY, LLC
