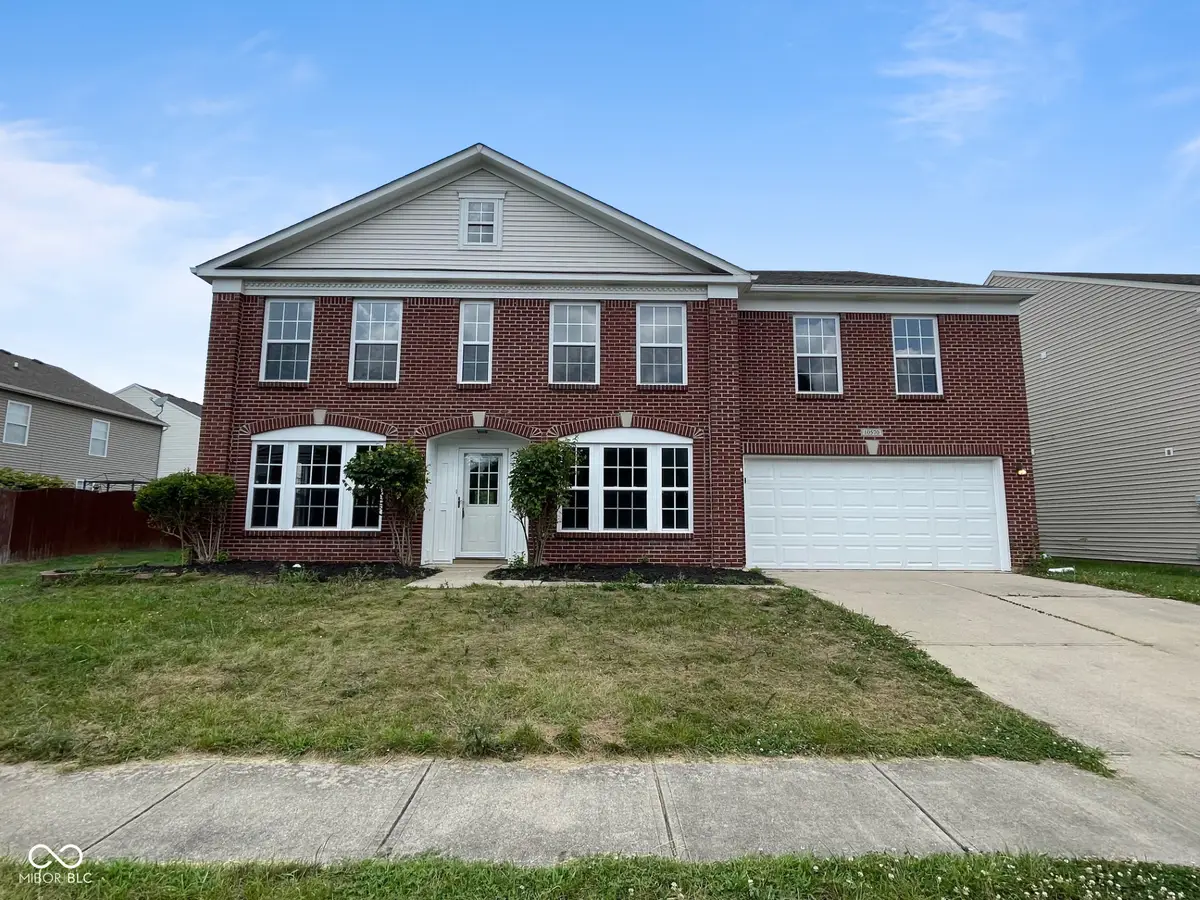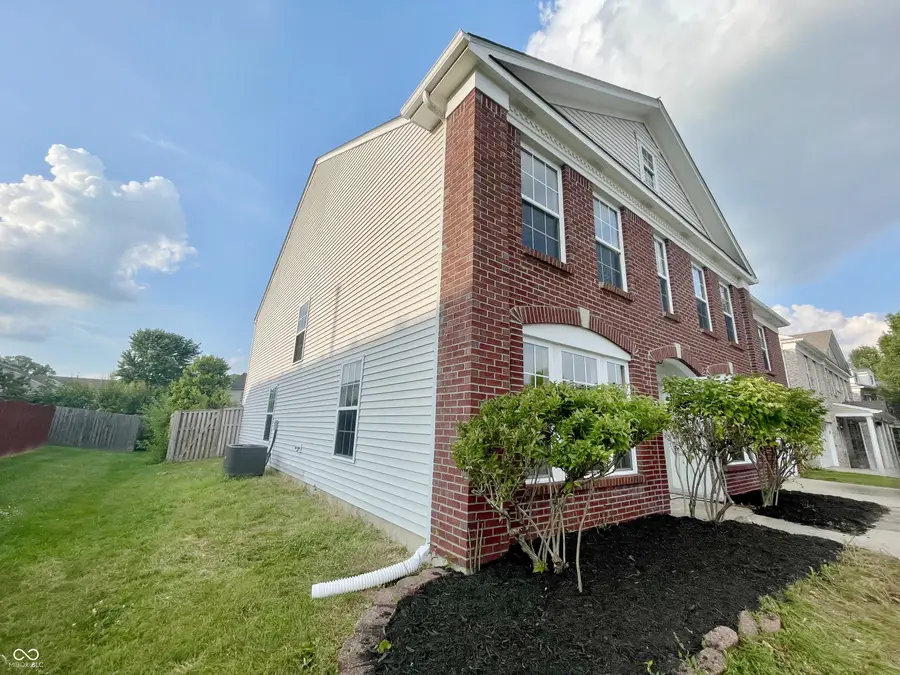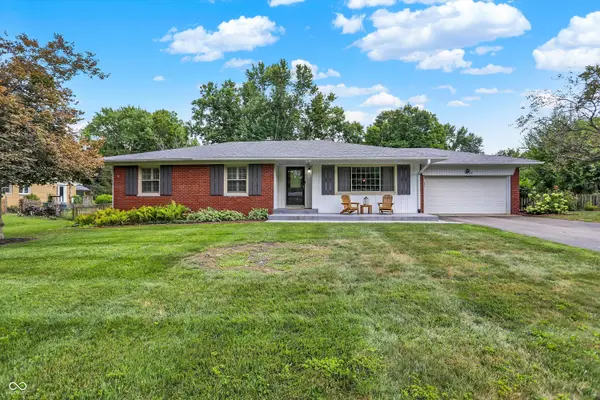10570 Wyatt Drive, Indianapolis, IN 46231
Local realty services provided by:Better Homes and Gardens Real Estate Gold Key



10570 Wyatt Drive,Indianapolis, IN 46231
$394,900
- 5 Beds
- 3 Baths
- 4,078 sq. ft.
- Single family
- Active
Listed by:april johnson
Office:aspire realty, llc.
MLS#:22050789
Source:IN_MIBOR
Price summary
- Price:$394,900
- Price per sq. ft.:$96.84
About this home
This updated 5 bedroom, 2.5 bath with over 4,000 square feet, provides for a generous layout just waiting for your personalization. The home includes both a living room, family room, and loft, which allows for multiple gathering spaces to relax or entertain. A convenient main level bedroom provides flexible accommodation options. Features include a fireplace in the great room, main level bedroom that could serve as a guestroom, a spacious loft, owner's suite with a double sink, large walk-in closet, oversized garage and screened porch. Fresh paint and new carpet creates a clean, updated appearance while enhancing the property's appeal. A brand new roof is another bonus! The screened patio extends the living space outdoors, while the large fenced yard offers a sense of privacy. Located just 3 miles south of US-36 with access to shopping, restaurants and entertainment. And less than 6 miles to US-40 and 2.5 miles from major employers such as the Amazon Fulfillment Center and the Indianapolis International Airport. This is one of the few Indianapolis neighborhoods with an Avon Community School Corporation address!
Contact an agent
Home facts
- Year built:2003
- Listing Id #:22050789
- Added:29 day(s) ago
- Updated:August 12, 2025 at 06:39 PM
Rooms and interior
- Bedrooms:5
- Total bathrooms:3
- Full bathrooms:2
- Half bathrooms:1
- Living area:4,078 sq. ft.
Heating and cooling
- Cooling:Central Electric
- Heating:Heat Pump
Structure and exterior
- Year built:2003
- Building area:4,078 sq. ft.
- Lot area:0.2 Acres
Schools
- High school:Avon High School
Utilities
- Water:Public Water
Finances and disclosures
- Price:$394,900
- Price per sq. ft.:$96.84
New listings near 10570 Wyatt Drive
- New
 $630,000Active4 beds 4 baths4,300 sq. ft.
$630,000Active4 beds 4 baths4,300 sq. ft.9015 Admirals Pointe Drive, Indianapolis, IN 46236
MLS# 22032432Listed by: CENTURY 21 SCHEETZ - New
 $20,000Active0.12 Acres
$20,000Active0.12 Acres3029 Graceland Avenue, Indianapolis, IN 46208
MLS# 22055179Listed by: EXP REALTY LLC - New
 $174,900Active3 beds 2 baths1,064 sq. ft.
$174,900Active3 beds 2 baths1,064 sq. ft.321 Lindley Avenue, Indianapolis, IN 46241
MLS# 22055184Listed by: TRUE PROPERTY MANAGEMENT - New
 $293,000Active2 beds 2 baths2,070 sq. ft.
$293,000Active2 beds 2 baths2,070 sq. ft.1302 Lasalle Street, Indianapolis, IN 46201
MLS# 22055236Listed by: KELLER WILLIAMS INDY METRO NE - New
 $410,000Active3 beds 2 baths1,809 sq. ft.
$410,000Active3 beds 2 baths1,809 sq. ft.5419 Haverford Avenue, Indianapolis, IN 46220
MLS# 22055601Listed by: KELLER WILLIAMS INDY METRO S - New
 $359,500Active3 beds 2 baths2,137 sq. ft.
$359,500Active3 beds 2 baths2,137 sq. ft.4735 E 78th Street, Indianapolis, IN 46250
MLS# 22056164Listed by: CENTURY 21 SCHEETZ - New
 $44,900Active0.08 Acres
$44,900Active0.08 Acres235 E Caven Street, Indianapolis, IN 46225
MLS# 22056753Listed by: KELLER WILLIAMS INDY METRO S - New
 $390,000Active2 beds 4 baths1,543 sq. ft.
$390,000Active2 beds 4 baths1,543 sq. ft.2135 N College Avenue, Indianapolis, IN 46202
MLS# 22056221Listed by: F.C. TUCKER COMPANY - New
 $199,000Active3 beds 1 baths1,222 sq. ft.
$199,000Active3 beds 1 baths1,222 sq. ft.1446 Spann Avenue, Indianapolis, IN 46203
MLS# 22056272Listed by: SCOTT ESTATES - New
 $365,000Active4 beds 3 baths2,736 sq. ft.
$365,000Active4 beds 3 baths2,736 sq. ft.6719 Heritage Hill Drive, Indianapolis, IN 46237
MLS# 22056511Listed by: RE/MAX ADVANCED REALTY

