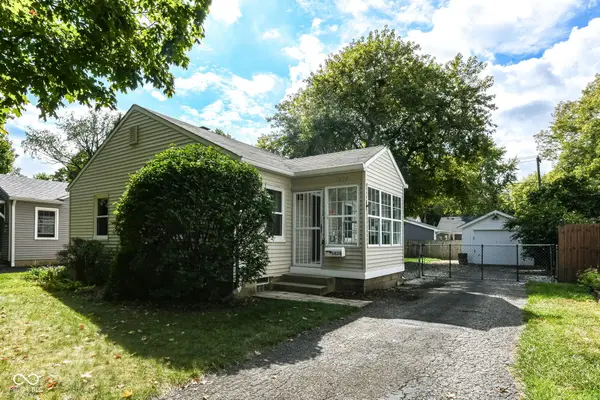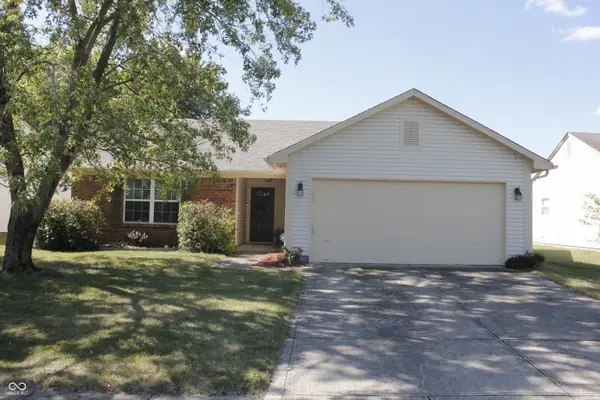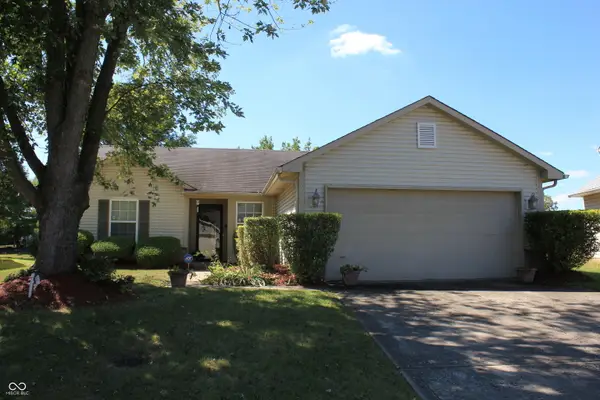1060 Hosbrook Street, Indianapolis, IN 46203
Local realty services provided by:Better Homes and Gardens Real Estate Gold Key
Listed by:jb buckner
Office:f.c. tucker company
MLS#:22059640
Source:IN_MIBOR
Price summary
- Price:$550,000
- Price per sq. ft.:$293.18
About this home
Experience the perfect blend of modern architecture and comfortable living in this stunning 3-story custom home, designed by the owner and built with Redevelopment Group, right in the heart of Fountain Square. Designed with bold lines and contemporary finishes, this home makes a statement with its sleek black metal exterior and a two-story glass front that floods the interior with natural light. Inside, every detail was crafted with style and function in mind. The main level showcases polished concrete floors that set the tone for a modern, gallery-like feel-ideal for entertaining or relaxing. The second level transitions into the warmth of white oak hardwoods, where you'll find two spacious bedrooms, a full bathroom, and a convenient laundry room. The second bedroom boasts large windows with a serene view of the backyard, while the third bedroom features a one-of-a-kind open overlook to the entryway, creating an airy, connected living space. The primary suite crowns the third floor, offering breathtaking panoramic views of downtown Indianapolis. This luxurious retreat features sumptuous wool carpet-chosen for softness and natural stain resistance-along with a large walk-in closet, exercise room, spa-like walk-in shower, and private outdoor patio space to enjoy city sunsets. Step outside and enjoy a yard professionally designed for low-maintenance beauty, highlighted by a natural wildflower garden that adds seasonal color and charm. This rare modern masterpiece blends design, comfort, and location-just steps from Fountain Square's vibrant dining, nightlife, and cultural scene.
Contact an agent
Home facts
- Year built:2016
- Listing ID #:22059640
- Added:2 day(s) ago
- Updated:September 26, 2025 at 11:42 PM
Rooms and interior
- Bedrooms:3
- Total bathrooms:3
- Full bathrooms:2
- Half bathrooms:1
- Living area:1,876 sq. ft.
Heating and cooling
- Cooling:Central Electric
- Heating:Electric
Structure and exterior
- Year built:2016
- Building area:1,876 sq. ft.
- Lot area:0.12 Acres
Schools
- High school:Arsenal Technical High School
Utilities
- Water:Public Water
Finances and disclosures
- Price:$550,000
- Price per sq. ft.:$293.18
New listings near 1060 Hosbrook Street
- New
 $269,000Active2 beds 1 baths1,600 sq. ft.
$269,000Active2 beds 1 baths1,600 sq. ft.5828 Rosslyn Avenue, Indianapolis, IN 46220
MLS# 22064593Listed by: HIGHGARDEN REAL ESTATE - New
 $600,000Active3 beds 2 baths1,520 sq. ft.
$600,000Active3 beds 2 baths1,520 sq. ft.7338 5 Points Road, Indianapolis, IN 46259
MLS# 22064732Listed by: MIDLAND REALTY GROUP, INC. - New
 $260,000Active3 beds 2 baths1,200 sq. ft.
$260,000Active3 beds 2 baths1,200 sq. ft.5964 Sycamore Forge Drive, Indianapolis, IN 46254
MLS# 22056047Listed by: FINNEY GROUP REALTY LLC - New
 $260,000Active3 beds 2 baths1,212 sq. ft.
$260,000Active3 beds 2 baths1,212 sq. ft.6006 Sycamore Forge Lane, Indianapolis, IN 46254
MLS# 22056052Listed by: FINNEY GROUP REALTY LLC - New
 $365,000Active4 beds 3 baths3,392 sq. ft.
$365,000Active4 beds 3 baths3,392 sq. ft.8116 W Carlow Circle, Indianapolis, IN 46214
MLS# 22065067Listed by: THE VEARUS GROUP - New
 $235,000Active4 beds 2 baths1,368 sq. ft.
$235,000Active4 beds 2 baths1,368 sq. ft.2825 S Walcott Street, Indianapolis, IN 46203
MLS# 22062058Listed by: @PROPERTIES - New
 $450,000Active4 beds 4 baths2,872 sq. ft.
$450,000Active4 beds 4 baths2,872 sq. ft.5433 Brendonridge Road, Indianapolis, IN 46226
MLS# 22065127Listed by: KELLER WILLIAMS INDPLS METRO N - New
 $280,000Active2 beds 2 baths1,085 sq. ft.
$280,000Active2 beds 2 baths1,085 sq. ft.4620 Rosslyn Avenue, Indianapolis, IN 46205
MLS# 22065139Listed by: VERONICA NAPIER - Open Sun, 12 to 2pmNew
 $279,900Active3 beds 2 baths1,417 sq. ft.
$279,900Active3 beds 2 baths1,417 sq. ft.12026 Meadow Lane, Indianapolis, IN 46236
MLS# 22065200Listed by: UNITED REAL ESTATE INDPLS - New
 $309,000Active-- beds -- baths
$309,000Active-- beds -- baths149 & 151 Leota Street, Indianapolis, IN 46202
MLS# 22065215Listed by: BLUE SKY REALTY GROUP
