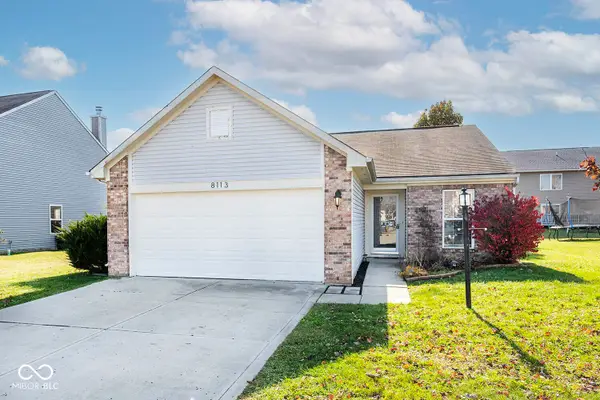10612 Prestbury Drive, Indianapolis, IN 46236
Local realty services provided by:Better Homes and Gardens Real Estate Gold Key
10612 Prestbury Drive,Indianapolis, IN 46236
$289,000
- 3 Beds
- 2 Baths
- 1,570 sq. ft.
- Single family
- Pending
Listed by: lisa treadwell
Office: indy real estate experts
MLS#:22060773
Source:IN_MIBOR
Price summary
- Price:$289,000
- Price per sq. ft.:$184.08
About this home
Welcome to your happily-ever-ranch! This beautifully maintained 3-bedroom, 2-bath gem in Kensington Farms is equal parts cozy and functional while perfectly blending updates with timeless charm. Step inside to find a bright kitchen with gorgeous tile floors, Corian countertops, a stylish backsplash. The adjoining breakfast room is made for lingering over pancakes while natural light pours in through the skylight and the gas fireplace warms the great room space in the next room. And just when you think it can't get better...BAM! ...a huge 3-seasons sunroom overlooking mature trees, perfect for everything from lazy Sundays to game nights with friends. The primary suite is spacious and smartly designed with a walk-in closet, large vanity, and stand-up shower. Two more bedrooms round things out-one with built-in bookshelves that practically begs to be your next home office. The hall bath? Simple, neat, and ready to roll. Every detail has been thought of: a laundry/mechanical room with water softener (and even a gun safe that stays!), a covered front porch for relaxing, and thoughtful landscaping wrapping the whole property in color. Storage is a breeze with both a coat closet and linen closet. Outside your door, Kensington Farms offers neighborhood amenities, while nearby conveniences (parks, gyms, shopping, and restaurants) make life easy Schools are part of MSD Lawrence-Sunnyside Elementary, Fall Creek Valley Middle, and Lawrence North High. Meticulously cared for, move-in ready, and full of personality, this is the kind of ranch you don't just buy, you brag about. Come see why!
Contact an agent
Home facts
- Year built:1994
- Listing ID #:22060773
- Added:43 day(s) ago
- Updated:November 15, 2025 at 09:06 AM
Rooms and interior
- Bedrooms:3
- Total bathrooms:2
- Full bathrooms:2
- Living area:1,570 sq. ft.
Heating and cooling
- Cooling:Central Electric
Structure and exterior
- Year built:1994
- Building area:1,570 sq. ft.
- Lot area:0.19 Acres
Schools
- High school:Lawrence North High School
- Middle school:Fall Creek Valley Middle School
- Elementary school:Sunnyside Elementary School
Utilities
- Water:Public Water
Finances and disclosures
- Price:$289,000
- Price per sq. ft.:$184.08
New listings near 10612 Prestbury Drive
- New
 $84,000Active0.57 Acres
$84,000Active0.57 Acres246 Melissa Ann Court, Indianapolis, IN 46234
MLS# 22071116Listed by: BLUPRINT REAL ESTATE GROUP - New
 $199,500Active2 beds 1 baths1,131 sq. ft.
$199,500Active2 beds 1 baths1,131 sq. ft.48 Bankers Lane, Indianapolis, IN 46201
MLS# 22073472Listed by: ASSET ONE REAL ESTATE COMPANY - New
 $150,000Active4 beds 1 baths1,116 sq. ft.
$150,000Active4 beds 1 baths1,116 sq. ft.5101 Clarendon Road, Indianapolis, IN 46208
MLS# 22073558Listed by: TRUEBLOOD REAL ESTATE - New
 $150,000Active2 beds 1 baths844 sq. ft.
$150,000Active2 beds 1 baths844 sq. ft.1852 N Audubon Road, Indianapolis, IN 46218
MLS# 22073194Listed by: AMR REAL ESTATE LLC - New
 $395,000Active3 beds 3 baths2,580 sq. ft.
$395,000Active3 beds 3 baths2,580 sq. ft.325 Sanders Street, Indianapolis, IN 46225
MLS# 22073538Listed by: RED DOOR REAL ESTATE - Open Sun, 12 to 2pmNew
 $338,800Active4 beds 3 baths2,407 sq. ft.
$338,800Active4 beds 3 baths2,407 sq. ft.6109 Tolliston Drive, Indianapolis, IN 46236
MLS# 22073543Listed by: @HOME INDIANA - New
 $35,000Active1.54 Acres
$35,000Active1.54 Acres2422 Nicolai Street, Indianapolis, IN 46239
MLS# 202546171Listed by: UPTOWN REALTY GROUP - New
 $265,000Active3 beds 2 baths1,264 sq. ft.
$265,000Active3 beds 2 baths1,264 sq. ft.8113 Rambling Road, Indianapolis, IN 46239
MLS# 22073487Listed by: THE STEWART HOME GROUP - New
 $395,000Active4 beds 4 baths4,276 sq. ft.
$395,000Active4 beds 4 baths4,276 sq. ft.4377 Kessler Boulevard North Drive, Indianapolis, IN 46228
MLS# 22073530Listed by: CROSSROADS LINK REALTY - New
 $259,000Active3 beds 2 baths1,568 sq. ft.
$259,000Active3 beds 2 baths1,568 sq. ft.4013 Mistletoe Drive, Indianapolis, IN 46237
MLS# 22073535Listed by: YOUR REALTY LINK, LLC
