10711 Regis Court, Indianapolis, IN 46239
Local realty services provided by:Better Homes and Gardens Real Estate Gold Key
Listed by: ronald fleming
Office: f.c. tucker company
MLS#:22051875
Source:IN_MIBOR
Price summary
- Price:$305,000
- Price per sq. ft.:$125.83
About this home
Elevated living awaits in this meticulously updated 4-bedroom, 2.5-bath two-story residence, boasting a walk-out basement that opens to an expansive patio, perfect for entertaining. Enjoy the outdoors from the first-floor terrace or unwind under the spacious 12x12 backyard gazebo. Step inside to discover a home transformed with numerous high-end updates. The freshly updated kitchen is a joy, featuring brand new Aristokraft cabinets with self-closing doors and drawers, exquisite quartz countertops, a stylish tile backsplash, and a new sink with garbage disposal. New flooring flows seamlessly throughout, with durable LVP on the main level and plush carpeting on the second floor. Every inch of this home, including ceilings and decks, has been freshly painted, offering a crisp, modern aesthetic. The attention to detail extends to the garage, which boasts a new door, openers, and an epoxy-coated floor and steps for a clean and durable finish. Lighting has been thoughtfully added or updated throughout the property, including illuminating the porch, decks, and front yard. Peace of mind comes standard, as the owner has proactively completed comprehensive home inspections, including Radon, sewer lines, and chimney, and has had the HVAC system recently serviced. Ideally situated, this home offers unparalleled convenience with easy access to all the amenities and vibrant offerings of East Washington Street. This is more than a home; it's a lifestyle upgrade.
Contact an agent
Home facts
- Year built:1997
- Listing ID #:22051875
- Added:111 day(s) ago
- Updated:November 20, 2025 at 06:42 PM
Rooms and interior
- Bedrooms:4
- Total bathrooms:3
- Full bathrooms:2
- Half bathrooms:1
- Living area:2,424 sq. ft.
Heating and cooling
- Cooling:Central Electric
- Heating:Electric
Structure and exterior
- Year built:1997
- Building area:2,424 sq. ft.
- Lot area:0.33 Acres
Schools
- High school:Warren Central High School
Utilities
- Water:Public Water
Finances and disclosures
- Price:$305,000
- Price per sq. ft.:$125.83
New listings near 10711 Regis Court
- Open Sun, 1 to 3pmNew
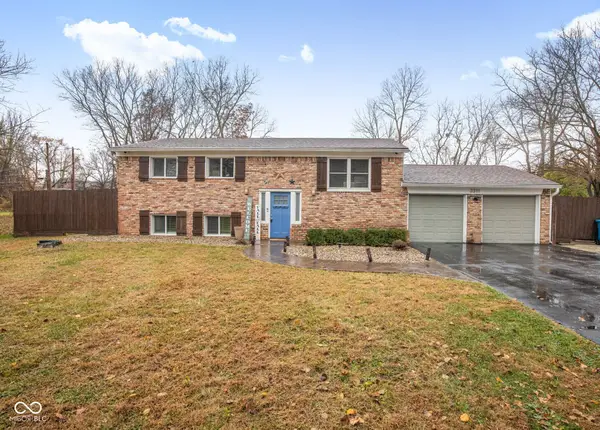 $345,000Active4 beds 2 baths2,888 sq. ft.
$345,000Active4 beds 2 baths2,888 sq. ft.3311 Vincz Drive, Indianapolis, IN 46228
MLS# 22065446Listed by: HIGHGARDEN REAL ESTATE - New
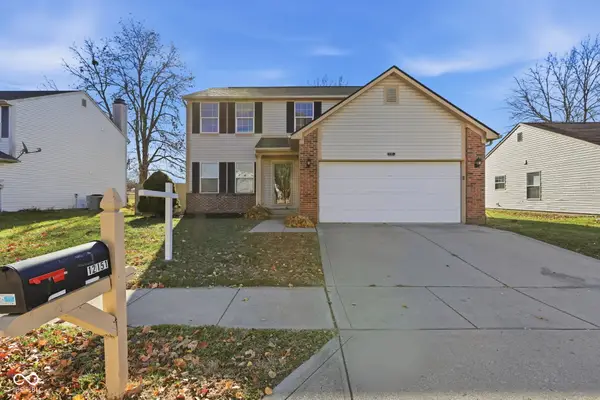 $330,000Active4 beds 3 baths2,482 sq. ft.
$330,000Active4 beds 3 baths2,482 sq. ft.12151 Bearsdale Drive, Indianapolis, IN 46235
MLS# 22070208Listed by: T&H REALTY SERVICES, INC. - Open Sat, 2 to 4pmNew
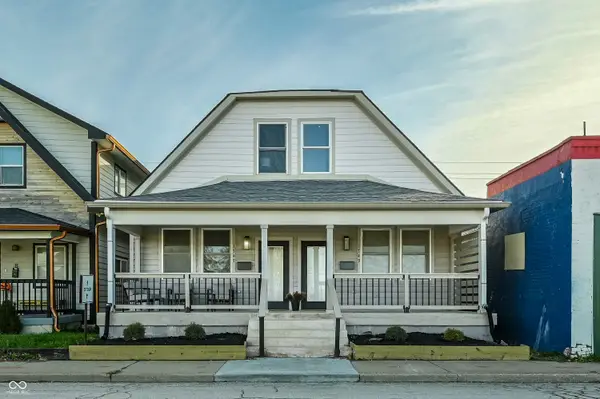 $560,000Active-- beds -- baths
$560,000Active-- beds -- baths1747 S Meridian Street, Indianapolis, IN 46225
MLS# 22073226Listed by: F.C. TUCKER COMPANY - New
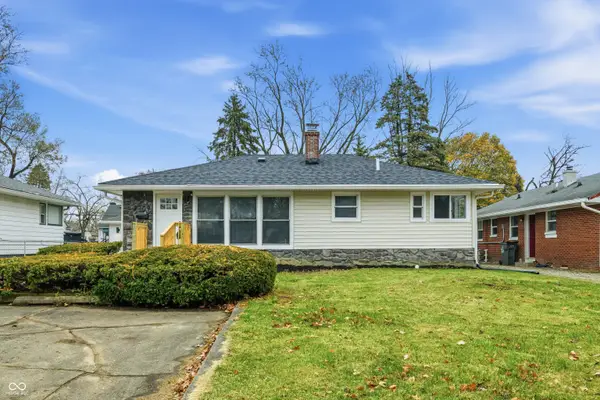 $214,900Active3 beds 2 baths2,216 sq. ft.
$214,900Active3 beds 2 baths2,216 sq. ft.3709 N Layman Avenue, Indianapolis, IN 46218
MLS# 22073375Listed by: F.C. TUCKER COMPANY - New
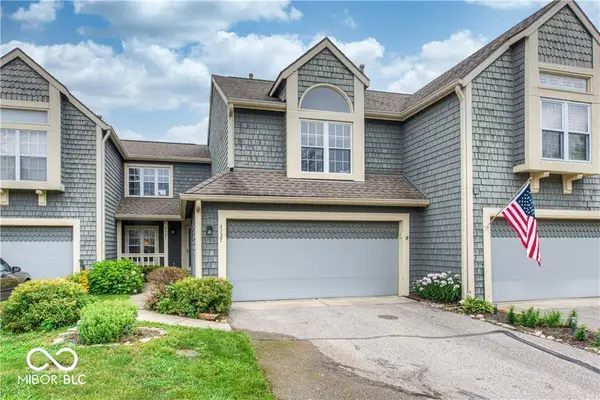 $224,900Active2 beds 2 baths1,365 sq. ft.
$224,900Active2 beds 2 baths1,365 sq. ft.4727 Stoughton Court, Indianapolis, IN 46254
MLS# 22073498Listed by: F.C. TUCKER COMPANY - New
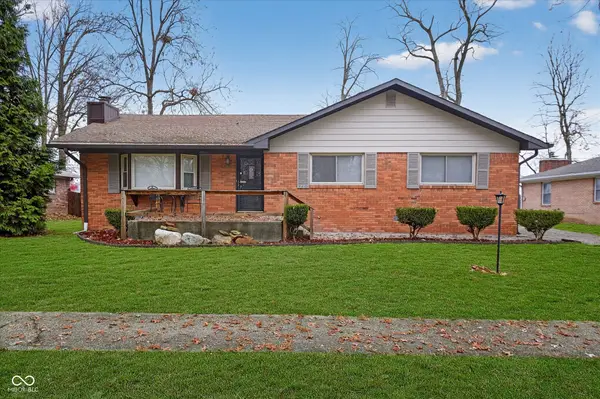 $250,000Active3 beds 2 baths1,922 sq. ft.
$250,000Active3 beds 2 baths1,922 sq. ft.8618 Skyway Drive, Indianapolis, IN 46219
MLS# 22073499Listed by: CENTURY 21 SCHEETZ - New
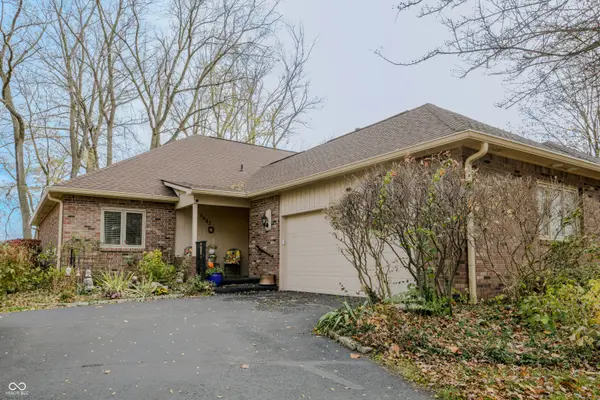 $505,000Active2 beds 2 baths1,506 sq. ft.
$505,000Active2 beds 2 baths1,506 sq. ft.4982 Boardwalk Place, Indianapolis, IN 46220
MLS# 22073785Listed by: THE COFFEY GROUP - Open Sat, 1 to 3pmNew
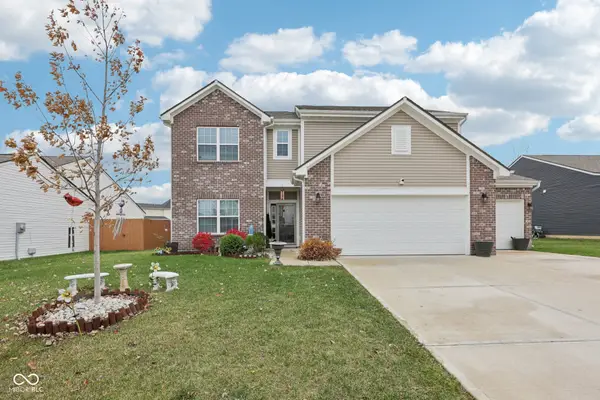 $375,000Active5 beds 3 baths3,034 sq. ft.
$375,000Active5 beds 3 baths3,034 sq. ft.10101 Caprock Canyon Drive, Indianapolis, IN 46229
MLS# 22073826Listed by: COMPASS INDIANA, LLC - New
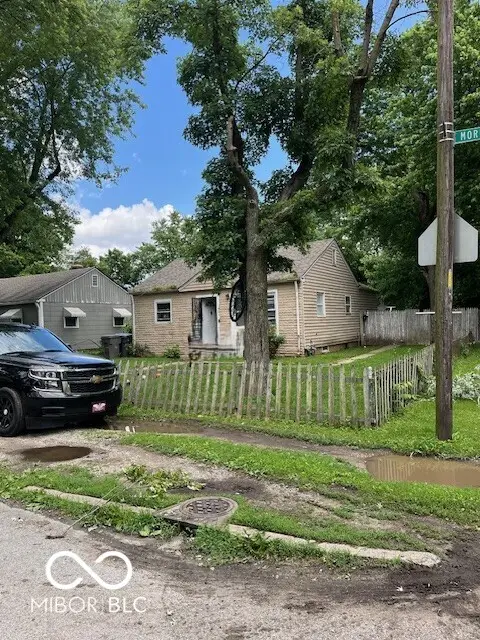 $120,000Active3 beds 1 baths1,140 sq. ft.
$120,000Active3 beds 1 baths1,140 sq. ft.1901 N Moreland Avenue, Indianapolis, IN 46222
MLS# 22073871Listed by: THE MODGLIN GROUP - Open Sat, 12 to 2pmNew
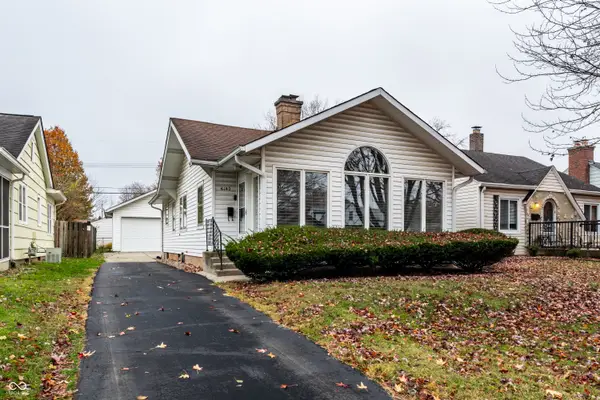 $299,900Active2 beds 2 baths1,148 sq. ft.
$299,900Active2 beds 2 baths1,148 sq. ft.6182 Primrose Avenue, Indianapolis, IN 46220
MLS# 22073921Listed by: MACGILL TEAM, P.C.
