10713 Mangrove Drive, Indianapolis, IN 46239
Local realty services provided by:Better Homes and Gardens Real Estate Gold Key
10713 Mangrove Drive,Indianapolis, IN 46239
$284,900
- 2 Beds
- 3 Baths
- 1,520 sq. ft.
- Single family
- Active
Listed by: karmpal dhaliwal
Office: centurion realtors
MLS#:22054973
Source:IN_MIBOR
Price summary
- Price:$284,900
- Price per sq. ft.:$187.43
About this home
Nestled in the serene rural landscape of Indianapolis, Indiana, 10713 Mangrove Dr. is a masterfully designed two-story MI builder's Model townhome that blends modern elegance with timeless comfort. Built in 2023 and maintained in pristine condition, this 1520 sq. ft. residence offers an abundance of high-end finishes, thoughtful details, and luxury extras, all set on a generous 7,275 sq. ft. lot. From the moment you step inside, you're greeted by a spacious open-concept floor plan that invites effortless living and entertaining. At the heart of the home, well finished kitchen stands as a true showpiece-featuring an expansive island with seating, upgraded cabinetry, premium finishes, and a convenient breakfast bar that keeps the chef connected to guests. The primary suite is a private retreat, adorned with a tray ceiling that adds depth and sophistication. The spa-inspired ensuite bathroom boasts a beautifully tiled walk-in shower, a double vanity with ample storage, and refined finishes that elevate everyday routines into moments of indulgence. Additional features include: Two spacious bedrooms plus versatile living space area Two full bathrooms and a stylish powder room for guests Designer-selected fixtures, modern flooring, and upgraded trim throughout A private patio, perfect for morning coffee, evening relaxation, or alfresco dining Located in a peaceful enclave, yet within easy reach of city conveniences, this home offers the perfect balance of tranquility and modern living. With its exceptional craftsmanship, premium extras, and serene setting, 10713 Mangrove Dr. is not just a home-it's a lifestyle statement.
Contact an agent
Home facts
- Year built:2023
- Listing ID #:22054973
- Added:131 day(s) ago
- Updated:December 17, 2025 at 10:28 PM
Rooms and interior
- Bedrooms:2
- Total bathrooms:3
- Full bathrooms:2
- Half bathrooms:1
- Living area:1,520 sq. ft.
Heating and cooling
- Cooling:Central Electric
- Heating:Forced Air
Structure and exterior
- Year built:2023
- Building area:1,520 sq. ft.
- Lot area:0.17 Acres
Utilities
- Water:Public Water
Finances and disclosures
- Price:$284,900
- Price per sq. ft.:$187.43
New listings near 10713 Mangrove Drive
- New
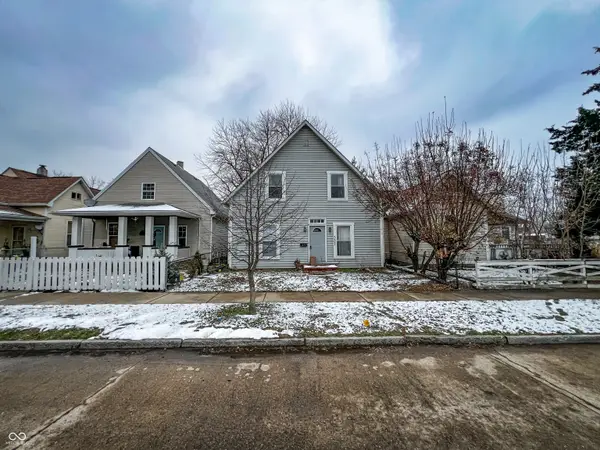 $170,000Active4 beds 2 baths2,072 sq. ft.
$170,000Active4 beds 2 baths2,072 sq. ft.321 N Elder Avenue, Indianapolis, IN 46222
MLS# 22069166Listed by: TRUEBLOOD REAL ESTATE - New
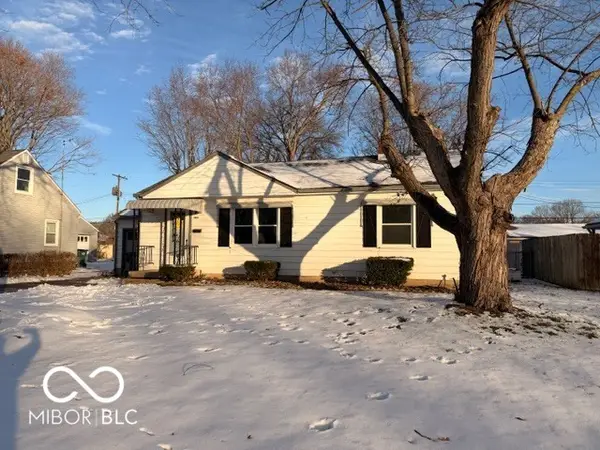 $274,900Active3 beds 2 baths1,528 sq. ft.
$274,900Active3 beds 2 baths1,528 sq. ft.5870 Cadillac Drive, Speedway, IN 46224
MLS# 22071887Listed by: VISION ONE REAL ESTATE - New
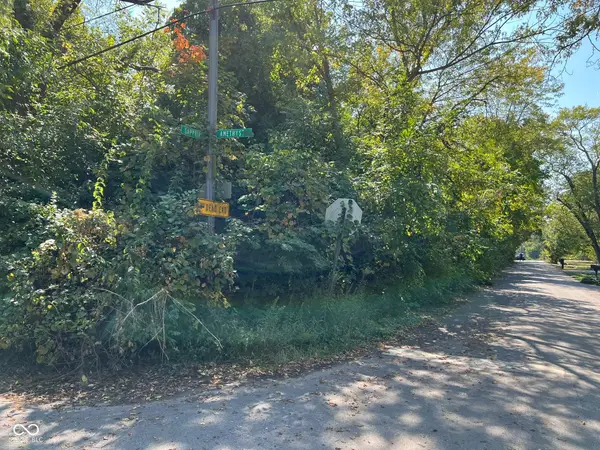 $20,000Active0.12 Acres
$20,000Active0.12 Acres3121 Sapphire Boulevard, Indianapolis, IN 46268
MLS# 22072710Listed by: KELLER WILLIAMS INDY METRO S - New
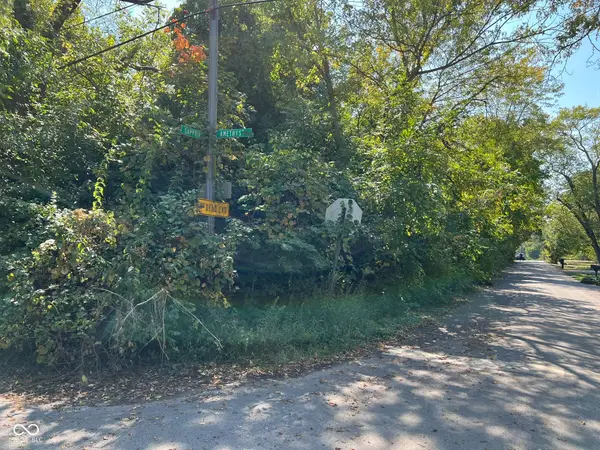 $20,000Active0.12 Acres
$20,000Active0.12 Acres3115 Sapphire Boulevard, Indianapolis, IN 46268
MLS# 22072712Listed by: KELLER WILLIAMS INDY METRO S - New
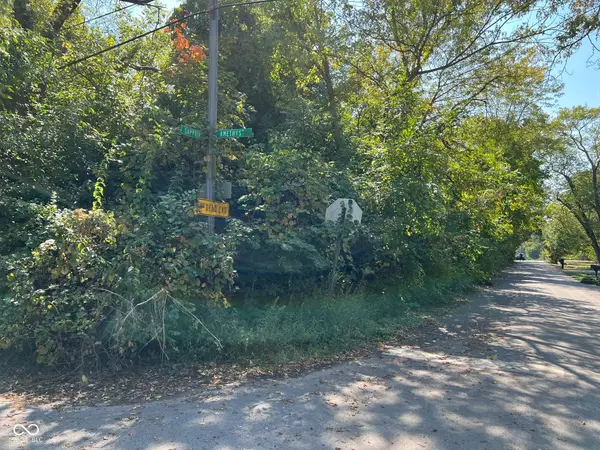 $20,000Active0.12 Acres
$20,000Active0.12 Acres3109 Sapphire Boulevard, Indianapolis, IN 46268
MLS# 22072722Listed by: KELLER WILLIAMS INDY METRO S - New
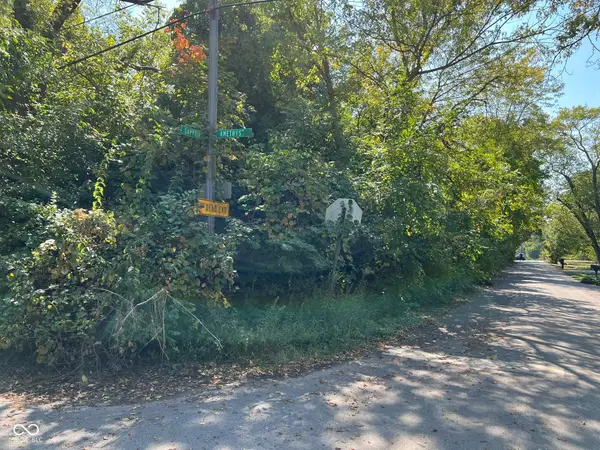 $20,000Active0.13 Acres
$20,000Active0.13 Acres3103 Sapphire Boulevard, Indianapolis, IN 46268
MLS# 22072725Listed by: KELLER WILLIAMS INDY METRO S - New
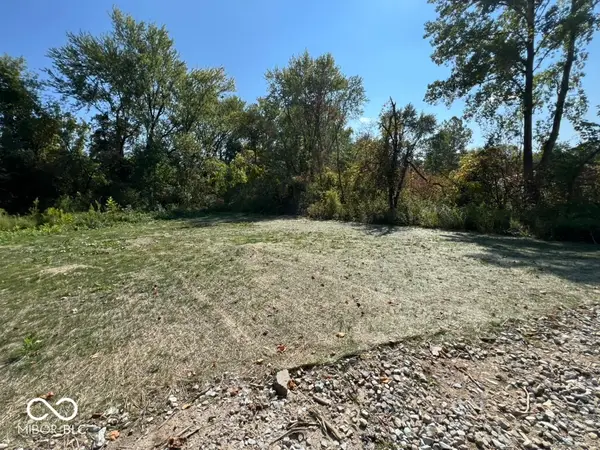 $375,000Active0.2 Acres
$375,000Active0.2 Acres3073 W 78th Street, Indianapolis, IN 46268
MLS# 22073212Listed by: KELLER WILLIAMS INDY METRO S - New
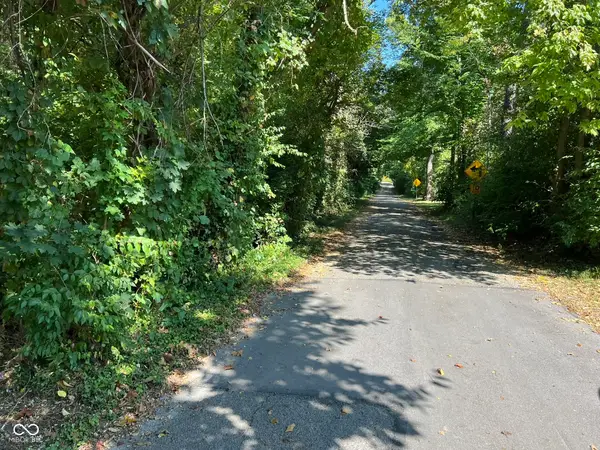 $100,000Active0.06 Acres
$100,000Active0.06 Acres2913 Crooked Creek Parkway W, Indianapolis, IN 46268
MLS# 22073219Listed by: KELLER WILLIAMS INDY METRO S - New
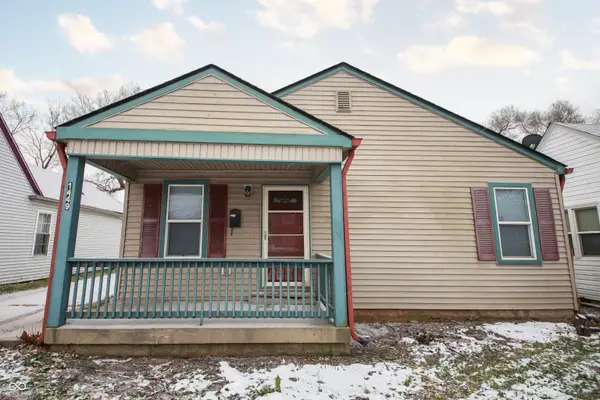 $160,000Active3 beds 2 baths1,230 sq. ft.
$160,000Active3 beds 2 baths1,230 sq. ft.1449 W 29th Street, Indianapolis, IN 46208
MLS# 22076760Listed by: BLK KEY REALTY - New
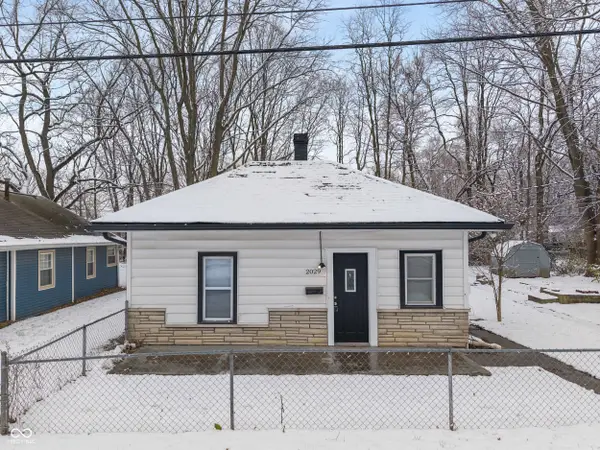 $170,000Active2 beds 1 baths960 sq. ft.
$170,000Active2 beds 1 baths960 sq. ft.2029 E 44th Street, Indianapolis, IN 46205
MLS# 22076926Listed by: FERRIS PROPERTY GROUP
