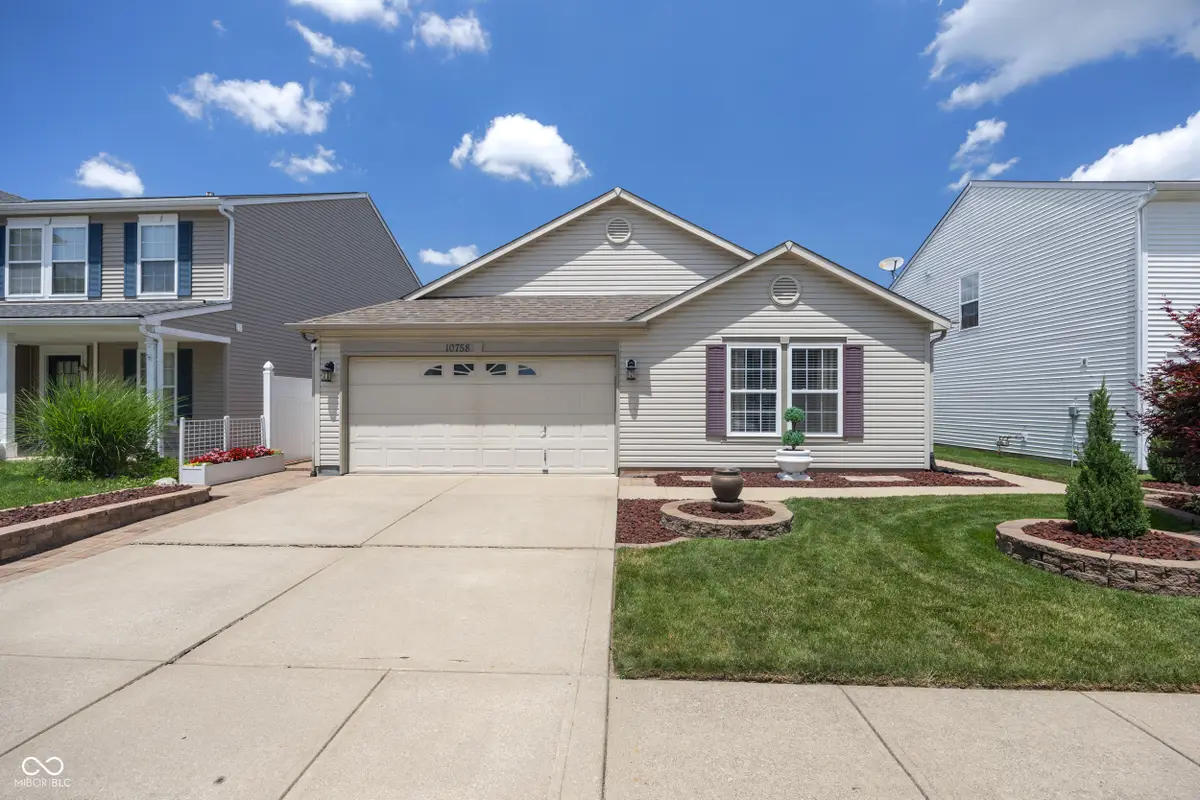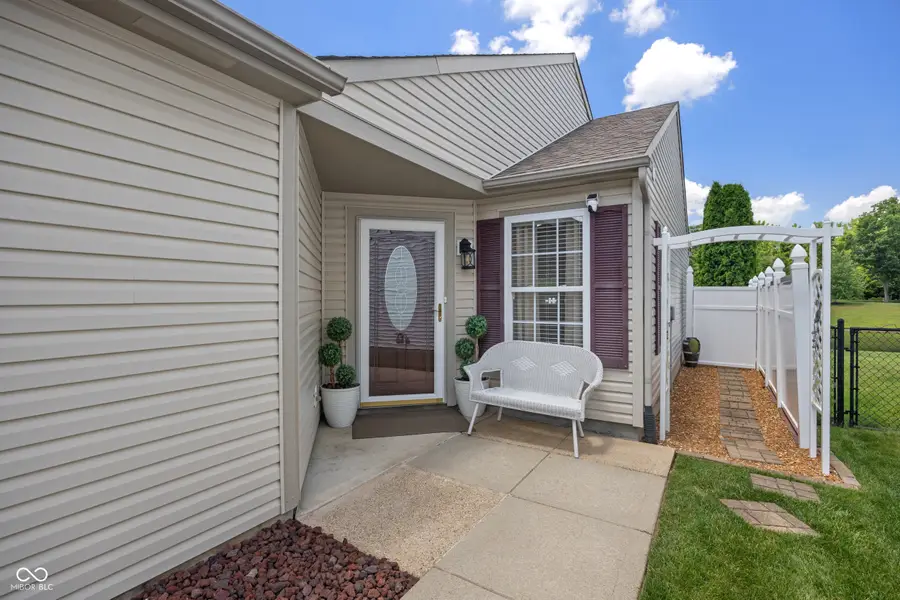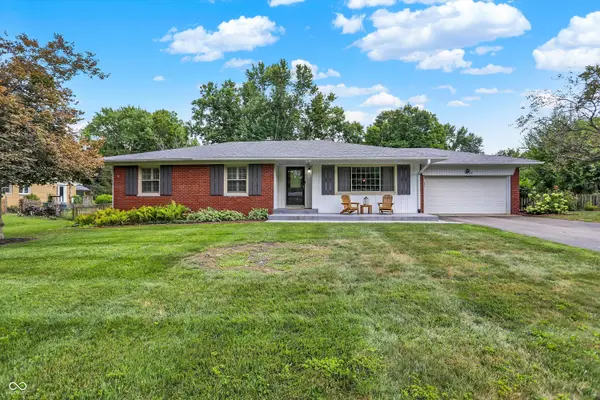10758 Cyrus Drive, Indianapolis, IN 46231
Local realty services provided by:Better Homes and Gardens Real Estate Gold Key



10758 Cyrus Drive,Indianapolis, IN 46231
$310,000
- 3 Beds
- 2 Baths
- 1,752 sq. ft.
- Single family
- Pending
Listed by:derek morgan
Office:unreal estate llc.
MLS#:22047597
Source:IN_MIBOR
Price summary
- Price:$310,000
- Price per sq. ft.:$176.94
About this home
Welcome to this stunning, fully remodeled home located in the desirable Sunningdale Commons neighborhood and the award-winning Avon Community School District. This 3-bedroom, 2-bathroom ranch combines modern upgrades with timeless comfort, offering 1,700+ square feet of beautifully finished living space. Every inch of this home has been thoughtfully updated since its birth in the early 2000s-from the brand-new luxury vinyl plank flooring throughout to the fresh interior paint. The open-concept living and dining area flows seamlessly into a fully renovated kitchen featuring brand-new stainless steel appliances, modern cabinetry, and stylish tile backsplash. Outside, enjoy your company with a gorgeous shaded paved patio with a stoned BBQ area, a water view, fenced in-and a finished two-car garage offering plenty of storage. With its prime location just minutes from shopping, dining, parks, and major highways, this turnkey home is ready for you to move in and enjoy. Don't miss this rare opportunity to own a like-new home in an established neighborhood!
Contact an agent
Home facts
- Year built:2003
- Listing Id #:22047597
- Added:48 day(s) ago
- Updated:July 08, 2025 at 11:40 AM
Rooms and interior
- Bedrooms:3
- Total bathrooms:2
- Full bathrooms:2
- Living area:1,752 sq. ft.
Heating and cooling
- Cooling:Central Electric
- Heating:Forced Air
Structure and exterior
- Year built:2003
- Building area:1,752 sq. ft.
- Lot area:0.13 Acres
Schools
- High school:Avon High School
- Elementary school:Cedar Elementary School
Finances and disclosures
- Price:$310,000
- Price per sq. ft.:$176.94
New listings near 10758 Cyrus Drive
- New
 $630,000Active4 beds 4 baths4,300 sq. ft.
$630,000Active4 beds 4 baths4,300 sq. ft.9015 Admirals Pointe Drive, Indianapolis, IN 46236
MLS# 22032432Listed by: CENTURY 21 SCHEETZ - New
 $20,000Active0.12 Acres
$20,000Active0.12 Acres3029 Graceland Avenue, Indianapolis, IN 46208
MLS# 22055179Listed by: EXP REALTY LLC - New
 $174,900Active3 beds 2 baths1,064 sq. ft.
$174,900Active3 beds 2 baths1,064 sq. ft.321 Lindley Avenue, Indianapolis, IN 46241
MLS# 22055184Listed by: TRUE PROPERTY MANAGEMENT - New
 $293,000Active2 beds 2 baths2,070 sq. ft.
$293,000Active2 beds 2 baths2,070 sq. ft.1302 Lasalle Street, Indianapolis, IN 46201
MLS# 22055236Listed by: KELLER WILLIAMS INDY METRO NE - New
 $410,000Active3 beds 2 baths1,809 sq. ft.
$410,000Active3 beds 2 baths1,809 sq. ft.5419 Haverford Avenue, Indianapolis, IN 46220
MLS# 22055601Listed by: KELLER WILLIAMS INDY METRO S - New
 $359,500Active3 beds 2 baths2,137 sq. ft.
$359,500Active3 beds 2 baths2,137 sq. ft.4735 E 78th Street, Indianapolis, IN 46250
MLS# 22056164Listed by: CENTURY 21 SCHEETZ - New
 $44,900Active0.08 Acres
$44,900Active0.08 Acres235 E Caven Street, Indianapolis, IN 46225
MLS# 22056753Listed by: KELLER WILLIAMS INDY METRO S - New
 $390,000Active2 beds 4 baths1,543 sq. ft.
$390,000Active2 beds 4 baths1,543 sq. ft.2135 N College Avenue, Indianapolis, IN 46202
MLS# 22056221Listed by: F.C. TUCKER COMPANY - New
 $199,000Active3 beds 1 baths1,222 sq. ft.
$199,000Active3 beds 1 baths1,222 sq. ft.1446 Spann Avenue, Indianapolis, IN 46203
MLS# 22056272Listed by: SCOTT ESTATES - New
 $365,000Active4 beds 3 baths2,736 sq. ft.
$365,000Active4 beds 3 baths2,736 sq. ft.6719 Heritage Hill Drive, Indianapolis, IN 46237
MLS# 22056511Listed by: RE/MAX ADVANCED REALTY

