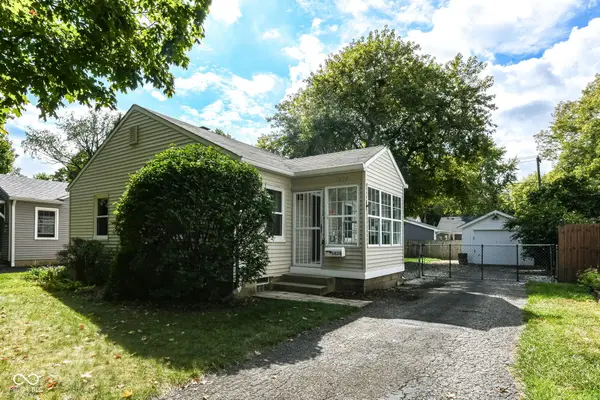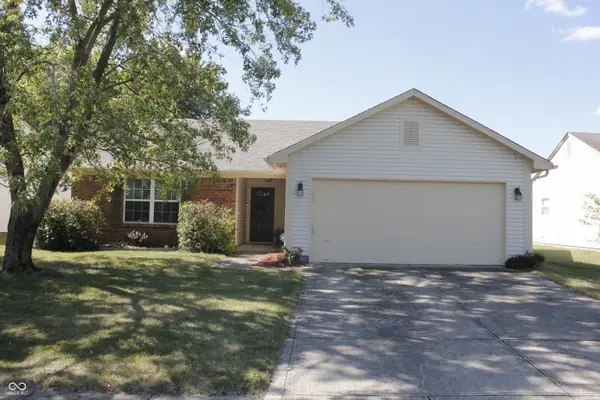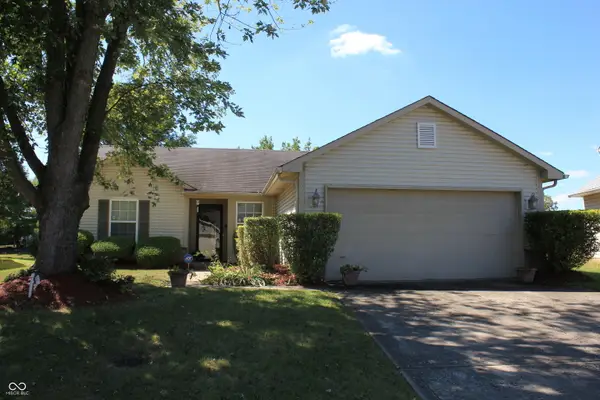10775 Cyrus Drive, Indianapolis, IN 46231
Local realty services provided by:Better Homes and Gardens Real Estate Gold Key
10775 Cyrus Drive,Indianapolis, IN 46231
$294,900
- 3 Beds
- 3 Baths
- 2,998 sq. ft.
- Single family
- Pending
Listed by:ronald smith
Office:capstone realty group, inc
MLS#:22060959
Source:IN_MIBOR
Price summary
- Price:$294,900
- Price per sq. ft.:$98.37
About this home
New Lower Price! Very Nice Home Features 3 Bedrooms, and 2 1/2 Bath. Huge Family Rm. on the Main Level Plus a Formal Living Rm. Kitchen has Oak Cabinets, Ceramic/Tile Flooring & Range, Refrig., D/W, Microwave, W&D, Water Purification System, 6 Ceiling Fans all Stay. Main Level has Very Nice Laminated Wood Flooring. Upstairs you will find A Huge Primary Bedroom with a Full Primary Bath & Walk-in Closet. As well as 2 more nice Bedrooms, Another Full Bath, and A Large Bonus Room all Upstairs. All New Within Last 2 Years are the Furnace, Water Heater, D/W, W&D, & Water Purification System. And a Newer Garage Door with Opener on the 2 Car Garage. Nice Back Yard. Back Deck on Home has New Deck boards. Some New Carpet & Seller will also consider a Carpet Allowance for Upstairs. Motivated Seller.
Contact an agent
Home facts
- Year built:2004
- Listing ID #:22060959
- Added:96 day(s) ago
- Updated:September 26, 2025 at 11:42 PM
Rooms and interior
- Bedrooms:3
- Total bathrooms:3
- Full bathrooms:2
- Half bathrooms:1
- Living area:2,998 sq. ft.
Heating and cooling
- Cooling:Central Electric
- Heating:Forced Air
Structure and exterior
- Year built:2004
- Building area:2,998 sq. ft.
- Lot area:0.13 Acres
Schools
- High school:Avon High School
- Middle school:Avon Middle School South
- Elementary school:Cedar Elementary School
Utilities
- Water:Public Water
Finances and disclosures
- Price:$294,900
- Price per sq. ft.:$98.37
New listings near 10775 Cyrus Drive
- New
 $269,000Active2 beds 1 baths1,600 sq. ft.
$269,000Active2 beds 1 baths1,600 sq. ft.5828 Rosslyn Avenue, Indianapolis, IN 46220
MLS# 22064593Listed by: HIGHGARDEN REAL ESTATE - New
 $600,000Active3 beds 2 baths1,520 sq. ft.
$600,000Active3 beds 2 baths1,520 sq. ft.7338 5 Points Road, Indianapolis, IN 46259
MLS# 22064732Listed by: MIDLAND REALTY GROUP, INC. - New
 $260,000Active3 beds 2 baths1,200 sq. ft.
$260,000Active3 beds 2 baths1,200 sq. ft.5964 Sycamore Forge Drive, Indianapolis, IN 46254
MLS# 22056047Listed by: FINNEY GROUP REALTY LLC - New
 $260,000Active3 beds 2 baths1,212 sq. ft.
$260,000Active3 beds 2 baths1,212 sq. ft.6006 Sycamore Forge Lane, Indianapolis, IN 46254
MLS# 22056052Listed by: FINNEY GROUP REALTY LLC - New
 $365,000Active4 beds 3 baths3,392 sq. ft.
$365,000Active4 beds 3 baths3,392 sq. ft.8116 W Carlow Circle, Indianapolis, IN 46214
MLS# 22065067Listed by: THE VEARUS GROUP - New
 $235,000Active4 beds 2 baths1,368 sq. ft.
$235,000Active4 beds 2 baths1,368 sq. ft.2825 S Walcott Street, Indianapolis, IN 46203
MLS# 22062058Listed by: @PROPERTIES - New
 $450,000Active4 beds 4 baths2,872 sq. ft.
$450,000Active4 beds 4 baths2,872 sq. ft.5433 Brendonridge Road, Indianapolis, IN 46226
MLS# 22065127Listed by: KELLER WILLIAMS INDPLS METRO N - New
 $280,000Active2 beds 2 baths1,085 sq. ft.
$280,000Active2 beds 2 baths1,085 sq. ft.4620 Rosslyn Avenue, Indianapolis, IN 46205
MLS# 22065139Listed by: VERONICA NAPIER - Open Sun, 12 to 2pmNew
 $279,900Active3 beds 2 baths1,417 sq. ft.
$279,900Active3 beds 2 baths1,417 sq. ft.12026 Meadow Lane, Indianapolis, IN 46236
MLS# 22065200Listed by: UNITED REAL ESTATE INDPLS - New
 $309,000Active-- beds -- baths
$309,000Active-- beds -- baths149 & 151 Leota Street, Indianapolis, IN 46202
MLS# 22065215Listed by: BLUE SKY REALTY GROUP
