10795 Albertson Drive, Indianapolis, IN 46231
Local realty services provided by:Better Homes and Gardens Real Estate Gold Key
10795 Albertson Drive,Indianapolis, IN 46231
$269,900
- 3 Beds
- 3 Baths
- 1,988 sq. ft.
- Single family
- Active
Listed by: karr hill
Office: real results, inc.
MLS#:22056989
Source:IN_MIBOR
Price summary
- Price:$269,900
- Price per sq. ft.:$135.76
About this home
Step into this picture-perfect 3-bedroom, 2.5-bath home in the top-rated Avon School District, offering nearly 1,900 sq ft of thoughtfully designed living space. The cheerful yellow exterior and inviting curb appeal set the tone for a home that's as warm and welcoming as it is functional. Inside, you'll find updated hardwood floors, an open-concept kitchen ideal for entertaining, and a bright upstairs loft that provides flexibility for a home office, media space, or playroom. This property is as versatile as it is attractive - an excellent primary residence or a smart investment opportunity for long-term or short-term rental income. Its prime location ensures strong demand, just 10 minutes to the airport, 15 minutes to downtown Indianapolis, and minutes to major highways, shopping, and dining. The spacious master suite boasts a walk-in closet and a private bath, while the sizable backyard and two-car garage complete the package. Built in the early 2000s in a friendly, established neighborhood, this home combines modern convenience with enduring value. Homes of this quality, in this location, at this price, are rare. Not to mention the BRAND NEW AIR CONDITIONER, AND ROOF! Don't miss the chance to secure a property that truly offers it all.
Contact an agent
Home facts
- Year built:2004
- Listing ID #:22056989
- Added:104 day(s) ago
- Updated:December 17, 2025 at 10:28 PM
Rooms and interior
- Bedrooms:3
- Total bathrooms:3
- Full bathrooms:2
- Half bathrooms:1
- Living area:1,988 sq. ft.
Heating and cooling
- Cooling:Central Electric
- Heating:Forced Air
Structure and exterior
- Year built:2004
- Building area:1,988 sq. ft.
- Lot area:0.13 Acres
Utilities
- Water:Public Water
Finances and disclosures
- Price:$269,900
- Price per sq. ft.:$135.76
New listings near 10795 Albertson Drive
- New
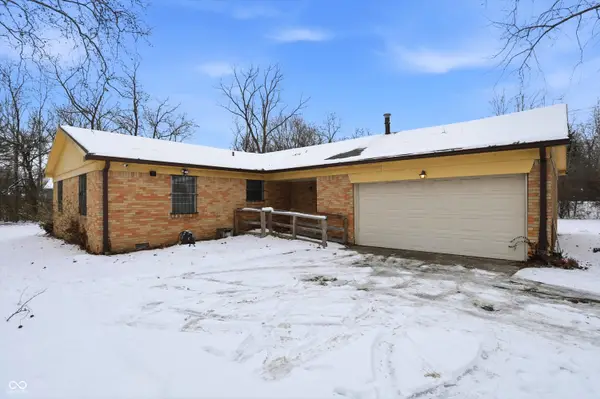 $200,000Active3 beds 2 baths1,296 sq. ft.
$200,000Active3 beds 2 baths1,296 sq. ft.6032 Grandview Drive, Indianapolis, IN 46228
MLS# 22076867Listed by: REDFIN CORPORATION - New
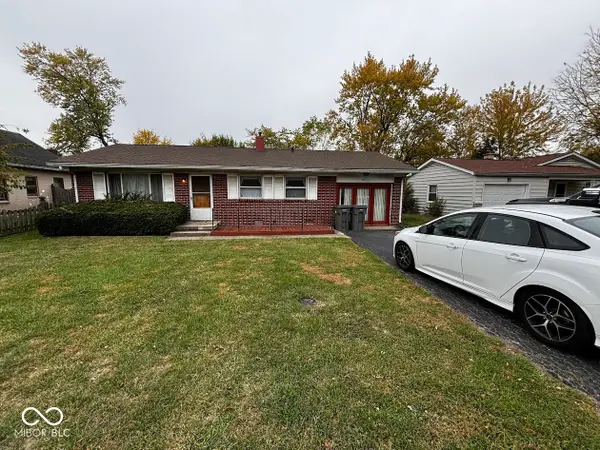 $105,900Active3 beds 2 baths1,200 sq. ft.
$105,900Active3 beds 2 baths1,200 sq. ft.2020 N Layman Avenue, Indianapolis, IN 46218
MLS# 22077127Listed by: LIST WITH BEN, LLC - New
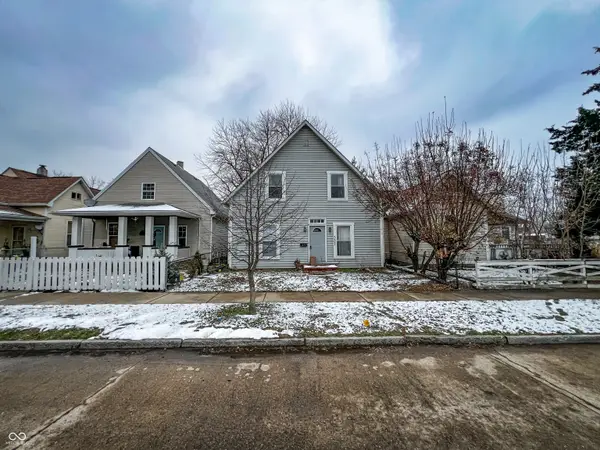 $170,000Active4 beds 2 baths2,072 sq. ft.
$170,000Active4 beds 2 baths2,072 sq. ft.321 N Elder Avenue, Indianapolis, IN 46222
MLS# 22069166Listed by: TRUEBLOOD REAL ESTATE - New
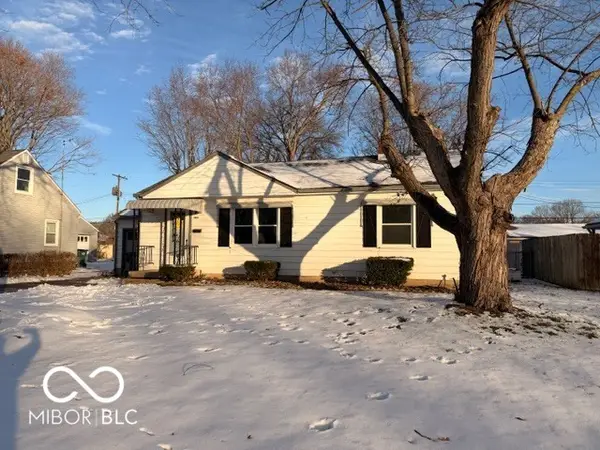 $274,900Active3 beds 2 baths1,528 sq. ft.
$274,900Active3 beds 2 baths1,528 sq. ft.5870 Cadillac Drive, Speedway, IN 46224
MLS# 22071887Listed by: VISION ONE REAL ESTATE - New
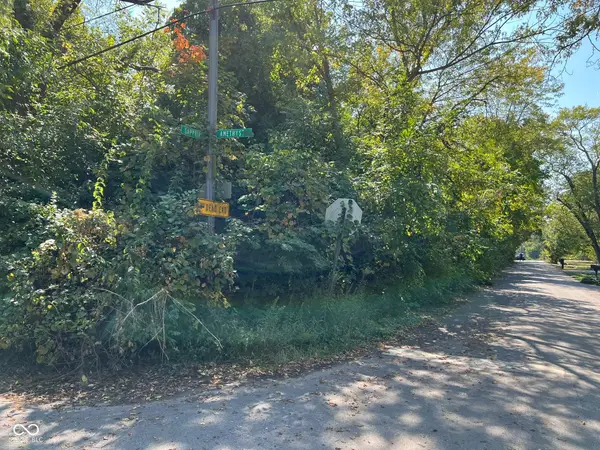 $20,000Active0.12 Acres
$20,000Active0.12 Acres3121 Sapphire Boulevard, Indianapolis, IN 46268
MLS# 22072710Listed by: KELLER WILLIAMS INDY METRO S - New
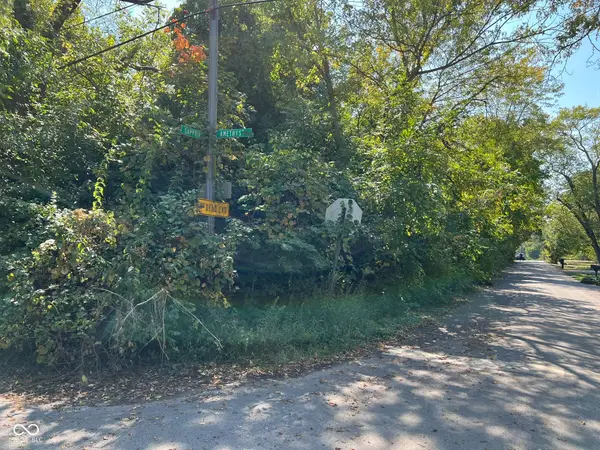 $20,000Active0.12 Acres
$20,000Active0.12 Acres3115 Sapphire Boulevard, Indianapolis, IN 46268
MLS# 22072712Listed by: KELLER WILLIAMS INDY METRO S - New
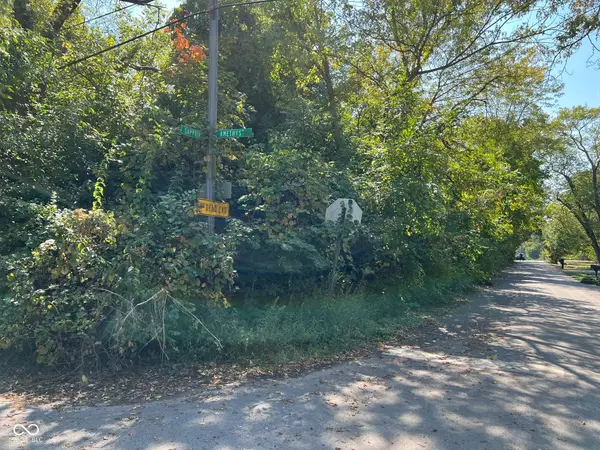 $20,000Active0.12 Acres
$20,000Active0.12 Acres3109 Sapphire Boulevard, Indianapolis, IN 46268
MLS# 22072722Listed by: KELLER WILLIAMS INDY METRO S - New
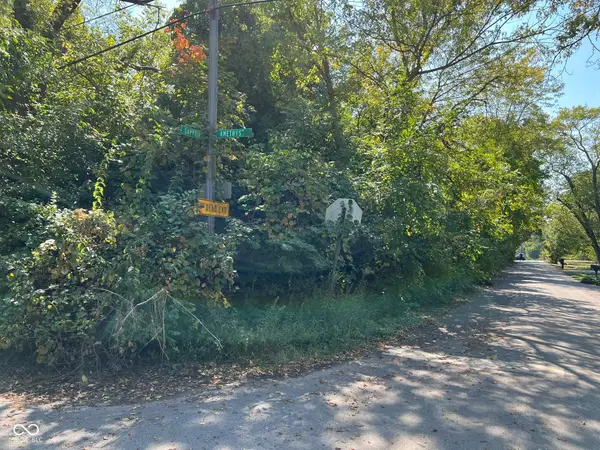 $20,000Active0.13 Acres
$20,000Active0.13 Acres3103 Sapphire Boulevard, Indianapolis, IN 46268
MLS# 22072725Listed by: KELLER WILLIAMS INDY METRO S - New
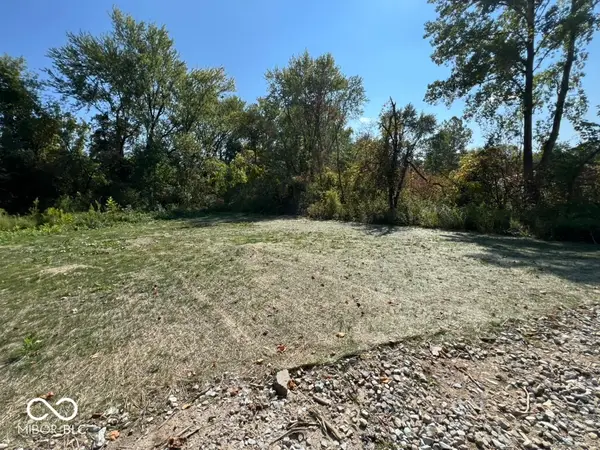 $375,000Active0.2 Acres
$375,000Active0.2 Acres3073 W 78th Street, Indianapolis, IN 46268
MLS# 22073212Listed by: KELLER WILLIAMS INDY METRO S - New
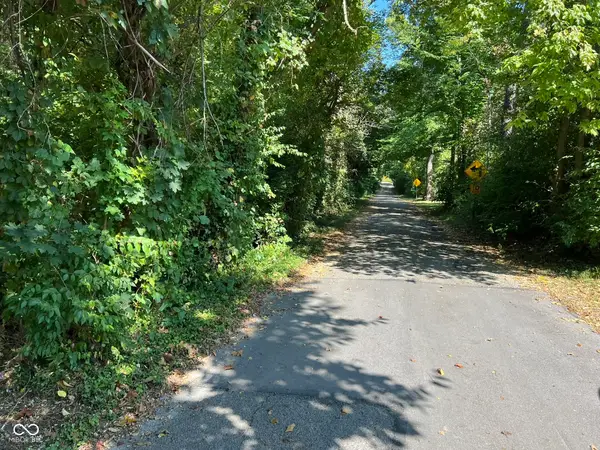 $100,000Active0.06 Acres
$100,000Active0.06 Acres2913 Crooked Creek Parkway W, Indianapolis, IN 46268
MLS# 22073219Listed by: KELLER WILLIAMS INDY METRO S
