10847 Tanbark Drive, Indianapolis, IN 46235
Local realty services provided by:Better Homes and Gardens Real Estate Gold Key

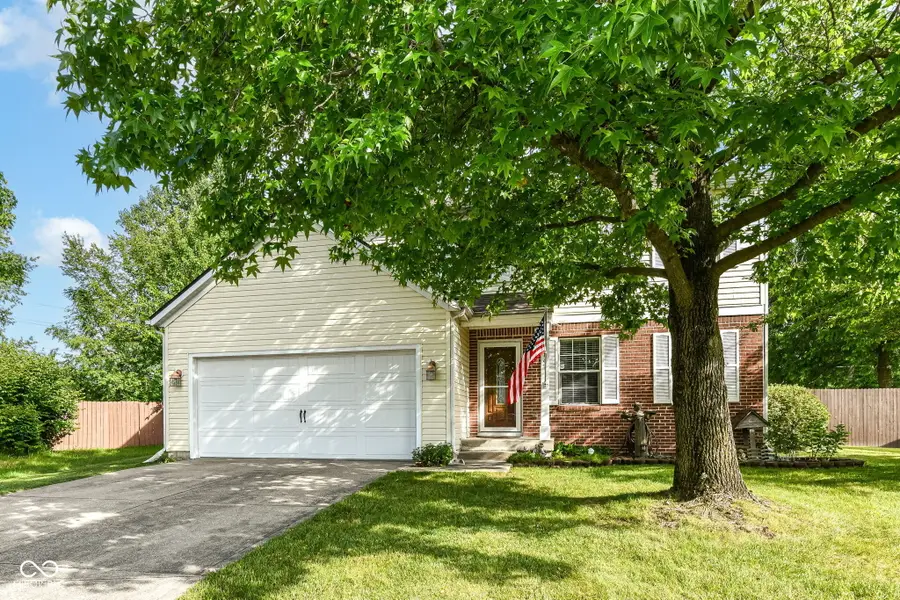

10847 Tanbark Drive,Indianapolis, IN 46235
$284,900
- 4 Beds
- 3 Baths
- 1,826 sq. ft.
- Single family
- Pending
Listed by:bret reinhardt
Office:grange real estate
MLS#:22049033
Source:IN_MIBOR
Price summary
- Price:$284,900
- Price per sq. ft.:$117.92
About this home
Nestled in Indianapolis, Indiana, discover an inviting home awaiting you at 10847 Tanbark DR. This single-family residence is ready to move in, offering a wonderful opportunity to create lasting memories. The heart of this home resides in its beautifully appointed kitchen, where culinary dreams become reality; imagine preparing delicious meals on beautiful countertops, with ample space on the large kitchen island and stylish shaker cabinets offering plenty of storage. The living room provides a comforting atmosphere, complete with a fireplace where you can relax and unwind. The home includes two full bathrooms, one of which features a double vanity, providing convenience and space. In addition, there is a half bathroom. Step outside and discover a spacious fenced backyard, perfect for outdoor activities and gatherings. A patio extends your living space outdoors, providing a spot to enjoy the fresh air. With four bedrooms and 1826 square feet of living area, this two-story residence offers a comfortable and well-proportioned layout on a spacious culdesac lot, built in 1997. This is an exceptional chance to own a delightful property. Recent updates include HVAC, Roof and Windows.
Contact an agent
Home facts
- Year built:1997
- Listing Id #:22049033
- Added:6 day(s) ago
- Updated:August 11, 2025 at 03:42 PM
Rooms and interior
- Bedrooms:4
- Total bathrooms:3
- Full bathrooms:2
- Half bathrooms:1
- Living area:1,826 sq. ft.
Heating and cooling
- Cooling:Central Electric
- Heating:Forced Air
Structure and exterior
- Year built:1997
- Building area:1,826 sq. ft.
- Lot area:0.24 Acres
Schools
- High school:Lawrence Central High School
Utilities
- Water:Public Water
Finances and disclosures
- Price:$284,900
- Price per sq. ft.:$117.92
New listings near 10847 Tanbark Drive
- New
 $450,000Active4 beds 3 baths1,800 sq. ft.
$450,000Active4 beds 3 baths1,800 sq. ft.1433 Deloss Street, Indianapolis, IN 46201
MLS# 22038175Listed by: HIGHGARDEN REAL ESTATE - New
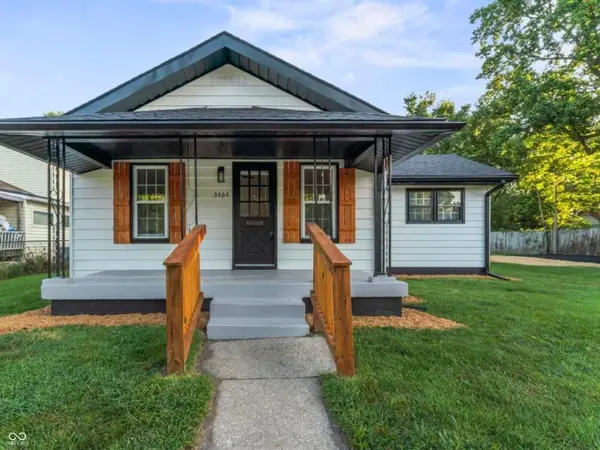 $224,900Active3 beds 2 baths1,088 sq. ft.
$224,900Active3 beds 2 baths1,088 sq. ft.3464 W 12th Street, Indianapolis, IN 46222
MLS# 22055982Listed by: CANON REAL ESTATE SERVICES LLC - New
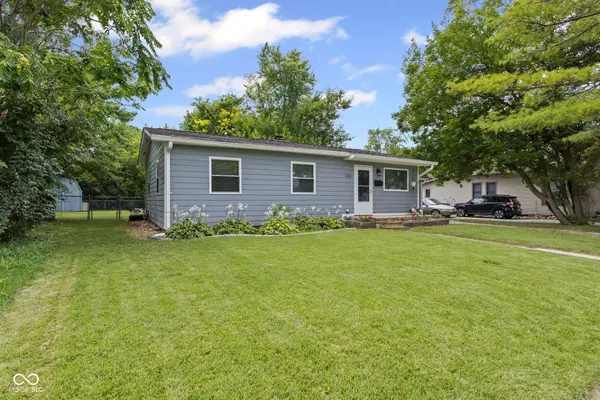 $179,900Active3 beds 1 baths999 sq. ft.
$179,900Active3 beds 1 baths999 sq. ft.1231 Windermire Street, Indianapolis, IN 46227
MLS# 22056529Listed by: MY AGENT - New
 $44,900Active0.08 Acres
$44,900Active0.08 Acres248 E Caven Street, Indianapolis, IN 46225
MLS# 22056799Listed by: KELLER WILLIAMS INDY METRO S - New
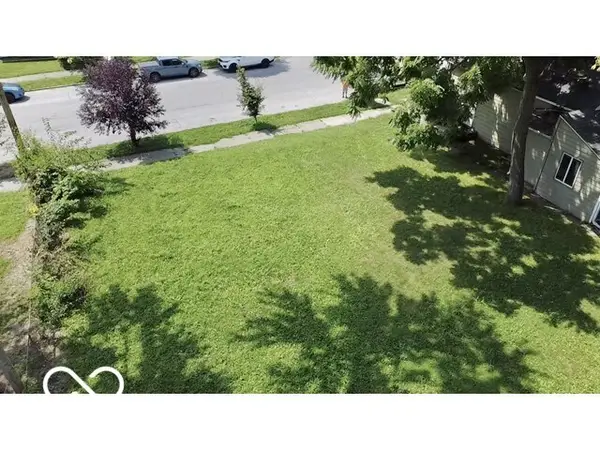 $34,900Active0.07 Acres
$34,900Active0.07 Acres334 Lincoln Street, Indianapolis, IN 46225
MLS# 22056813Listed by: KELLER WILLIAMS INDY METRO S - New
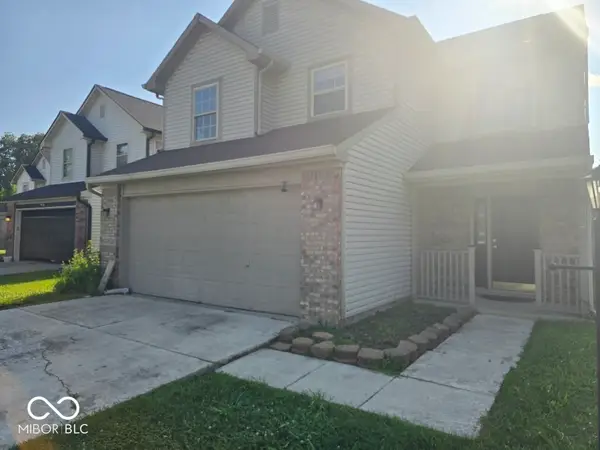 $199,900Active3 beds 3 baths1,231 sq. ft.
$199,900Active3 beds 3 baths1,231 sq. ft.5410 Waterton Lakes Drive, Indianapolis, IN 46237
MLS# 22056820Listed by: REALTY WEALTH ADVISORS - New
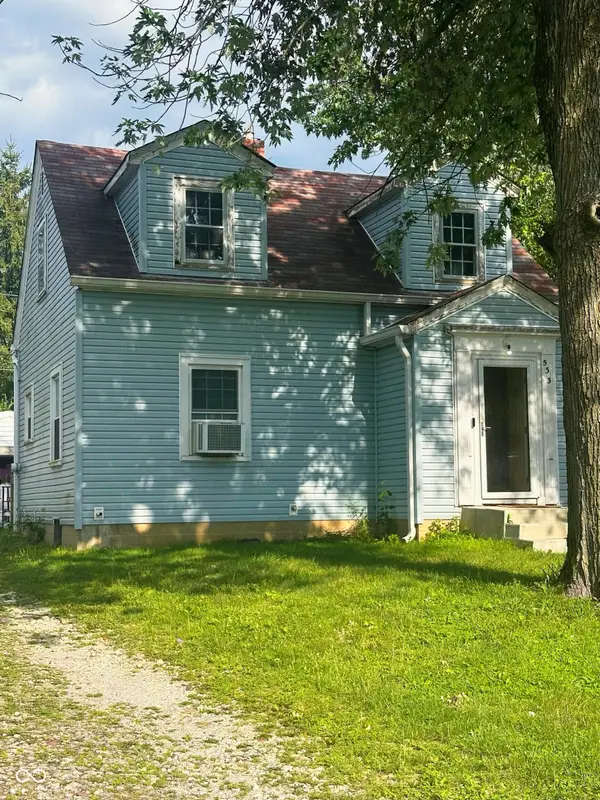 $155,000Active2 beds 1 baths865 sq. ft.
$155,000Active2 beds 1 baths865 sq. ft.533 Temperance Avenue, Indianapolis, IN 46203
MLS# 22055250Listed by: EXP REALTY, LLC - New
 $190,000Active2 beds 3 baths1,436 sq. ft.
$190,000Active2 beds 3 baths1,436 sq. ft.6302 Bishops Pond Lane, Indianapolis, IN 46268
MLS# 22055728Listed by: CENTURY 21 SCHEETZ - Open Sun, 12 to 2pmNew
 $234,900Active3 beds 2 baths1,811 sq. ft.
$234,900Active3 beds 2 baths1,811 sq. ft.3046 River Shore Place, Indianapolis, IN 46208
MLS# 22056202Listed by: F.C. TUCKER COMPANY - New
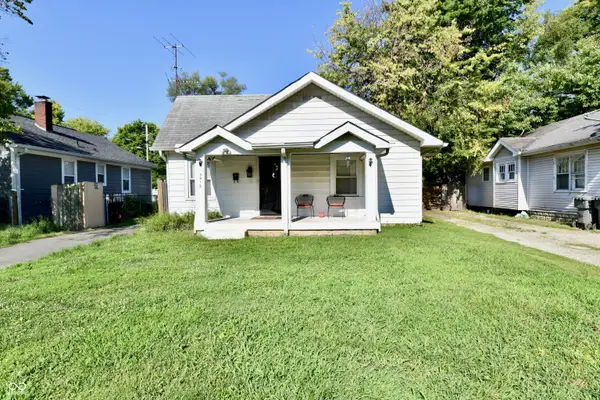 $120,000Active2 beds 1 baths904 sq. ft.
$120,000Active2 beds 1 baths904 sq. ft.3412 Brouse Avenue, Indianapolis, IN 46218
MLS# 22056547Listed by: HIGHGARDEN REAL ESTATE
